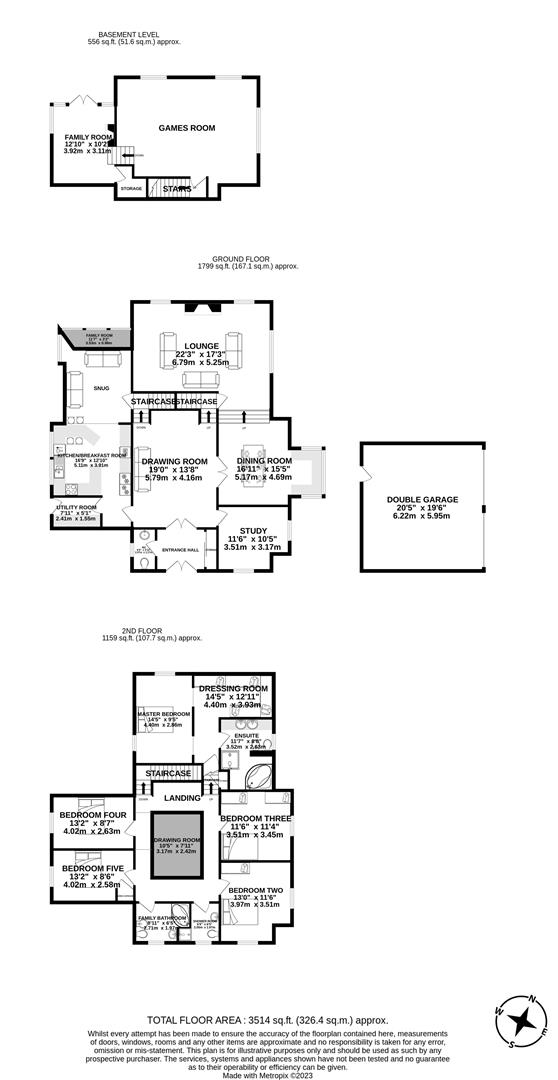5 bed detached house for sale Millwood Close, Withnell, Chorley PR6
£999,995 offers over Letting fees
Key info
- Status: For sale
- Type: Detached house
- Bedrooms: 5
- Receptions: 5
- Bathrooms: 3
- Area: Millwood Close, Chorley, Lancashire
Price changes
| £999,995 | 4 months ago |
Full description
Ben Rose Estate Agents are pleased to present to market this stunning, five-bedroom detached property that is steeped in history and situated on the ever sought after Withnell Fold. This picturesque location offers a village lifestyle that is still well connected to the nearby towns of Chorley and Blackburn, while also being near to the M61, M6, and M65 motorways. The home, originally the storage for the local Withnell Fold paper mill, used to store paper circa 1843, was developed in 1986, with the current owner serving as the original architect for the development. The property even backs onto the Leeds Liverpool canal.Entering through the front door, you are welcomed by an entrance hall with integrated storage and a convenient WC just off. This leads into the incredible drawing/reception room with open staircases and a gallery landing above, providing access to most rooms on this floor. The ground floor also boasts a study, an open-plan dining room with a large bay window and bespoke seating, and a spacious lounge with a feature fireplace and dual aspect windows. The kitchen/breakfast room, featuring integrated appliances and a breakfast bar for up to four people, is found on the opposite side of the home, with a utility room and a snug completing the kitchen area.Descending to the basement level, you'll find a games room large enough for a professional-sized snooker table. This room drops down into a cozy family room with another feature fireplace and patio doors leading to the garden.Moving up to the first floor, an open gallery landing with a beautiful pitched roof above with sizeable windows create an inviting atmosphere. This leads to five double bedrooms. The master bedroom features a dressing room with fitted wardrobes and a private four-piece en-suite with a jacuzzi corner bath. Additionally, there is a four-piece family bathroom and a separate shower on this floor to accomodate for the remaining bedrooms.Stepping outside, a gated entrance leads to a generously sized driveway with space for multiple cars, showcasing the prevalent stone exterior of the home. A double detached garage adds convenience, and a wrap-around garden leads from the front to the secluded rear garden, surrounded by tall mature trees and shrubs. The rear garden features a large lawn and a private patio area, offering a picturesque and secluded space. An additional lawn can be found to the side of the home. A private woodland path leads down to the Leeds Liverpool canal located behind the home, providing an additional patio overlooking the canal - perfect for summer nights.This family home boasts traditional features throughout, combining history with modern living in a truly idyllic setting. With spacious interiors, a wealth of amenities, and excellent travel links, this property is a unique and desirable residence in a picturesque and secluded location.
.png)
Presented by:
Ben Rose Estate Agents
12 Cleveland Street, Chorley
01257 802943




















































