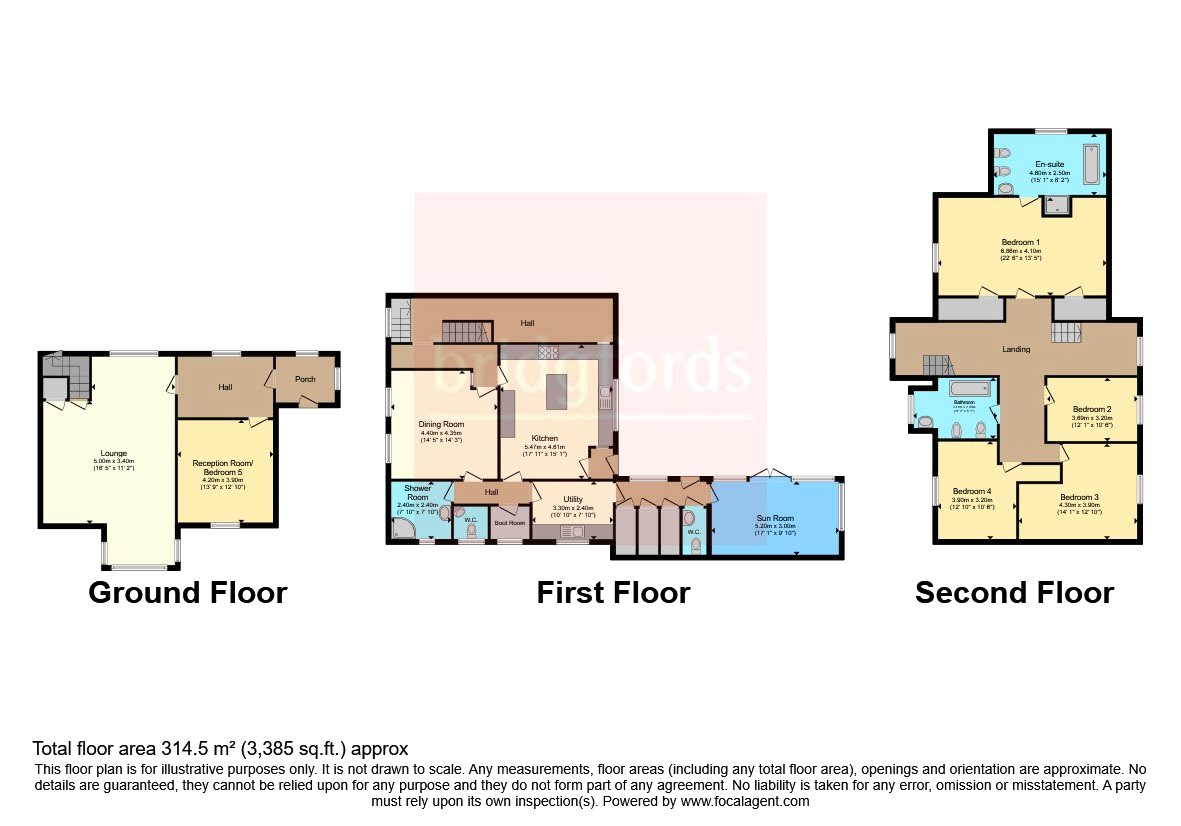5 bed barn conversion for sale Sniddle Hill Lane, Darwen, Lancashire BB3
£1,500,000 Letting fees
Key info
- Status: For sale
- Type: Barn conversion
- Bedrooms: 5
- Receptions: 3
- Bathrooms: 4
- Area: Sniddle Hill Lane,, Darwen, Lancashire
Price changes
| £1,500,000 | 21 days ago |
Full description
Exquisite 5-Bedroom Barn Conversion with approx. 27 Acres of Land And Stables within Darwen Moors.Experience the epitome of rural luxury with this exceptional 5-bedroom barn conversion, nestled within the serene surroundings of Darwen. Boasting breathtaking views and an expansive 27 acres of land, this property offers a unique opportunity to embrace countryside living at its finest.This stunning barn conversion seamlessly blends rustic charm with modern elegance.On entering the property through the porch and majestic hallway the property opens into two large reception rooms (one of which can be used as a 5th downstairs bedroom as current). Enjoy gatherings in the well-proportioned living areas, featuring exposed beams, vaulted ceilings, and large windows that flood the space with natural light.The heart of the home, the gourmet farmhouse kitchen is equipped with aga, bespoke cabinetry, and a central island, perfect for culinary enthusiasts. To the rear of the kitchen is a downstairs wet room, two separate W.c's, boot and cloakroom, utility room with ample storage and sun room providing panoramic views opening onto the terrace giving access to the high specification hot tub offering breathtaking views of the valley.The four generously proportioned bedrooms provide ample space for family and guests, the master offering a spacious en-suite and his and hers dressing rooms and a five piece family bathroom.The property offers gas central heating and double glazing throughout. Progressing to enclosed garden with decking, well landscaped garden areas, trees and bedding ideal for family entertaining and play. There is a further grazing area housing an additional outbuilding offer versatile space for storage, workshop, or potential conversion, subject to necessary permissions.The 27 acres of extensive grounds encompass lush pastures, a working barn with stables, ideal for any equine enthusiast. This plot provides endless opportunities for recreation and relaxation on the moors of Darwen.The location provides peaceful retreat from the hustle and bustle of town life whilst still providing convenient access to amenities and transport links in the thriving centre of Darwen. Explore the nearby countryside trails, enjoy leisurely walks, or simply immerse yourself in the tranquillity of nature. With easy access to local schools, shops, and recreational facilities, this property offers the perfect balance of rural living and modern convenience.Darwen Train Station is within 2 miles providing access to Bolton, Manchester, Blackburn, Whalley and Clitheroe, ideal for anybody wishing to commute. Junction 4 of the M65 Motorway is within a 10 minute drive. A rural home which is perfectly connected.Don't miss this rare opportunity to own a prestigious barn conversion with extensive land in the scenic surroundings of Darwen. Contact us today to arrange a viewing and embark on a journey of countryside luxury.Entrance PorchStone flagged floor, lighting, exposed wooden beams, UPVC windows with views.Main Hall/SnugStone flagged flooring, UPVC windows, radiator. Exposed wooden beams, stone inset fire place with multi fuel burner.Reception Room/ Bedroom FiveCarpeted flooring, UPVC windows, radiator. Lighting and power points. Exposed beams, stone hearth and fire place with gas fire.LoungeCarpeted flooring, UPVC windows, radiators, lighting and power points, wooden beams. Exposed striking stone fire place with large eco wood burning stove, access to under stair storage.Inner HallwayStairs to first floor landing and main living accommodation corridor to kitchen and dining room, tiled flooring, UPVC windows, lighting.KitchenImpressive traditional farmhouse style kitchen with a range of wall and base units, complimentary worktops and riser, Belfast sink, aga gas stove set in chimney breast, central island with storage, plumbing for dishwasher, wooden beams, tiled flooring, radiator, lighting and power points.Dining RoomExposed wooden beamed ceiling, carpeted flooring, UPVC windows, radiator, lighting and power points, open fire and range bread oven built into brick fireplace and tiled hearth.Wet RoomFully tiled floor and walls, UPVC window, glass wash basin, shower, extractor fan. Lighting.WCTwo-piece suite comprising low level WC. Pedestal wash basin, tiled floor, lighting, UPVC window.Boot RoomUPVC window, tiled floor, lighting, radiator.Utility RoomTiled flooring, UPVC windows, fitted wall and base units with work top, stainless steel sink with mixer tap, radiator, strip lighting, power points, plumbing for appliances, boiler and consumer unit.2nd WCTwo-piece suite comprising low level WC. Pedestal wash basin, tiled floor, lighting, UPVC window.Sun RoomDouble glazed French doors leading to garden terrace, wooden floor, gas fire on tiled hearth, lighting, power points, UPVC windows offering panoramic views.Master BedroomSpacious master bedroom with two walk-in wardrobes, with power and light, exposed beamed ceiling, spotlights, radiator UPVC windows, carpeted flooring.En SuiteTraditional five-piece bathroom suite with large Jacuzzi bath, walk-in shower, large feature pedestal sink unit, low level w.c. And bidet, wood panelling to walls, spotlights to ceiling and wooden beams.Bedroom TwoCarpeted flooring, UPVC windows. Radiator, lighting, power points and exposed wooden beams.Bedroom ThreeCarpeted flooring, UPVC windows. Radiator, lighting, power points and exposed wooden beams.Bedroom FourCarpeted flooring, UPVC windows. Radiator, lighting, power points and exposed wooden beams.Family BathroomTiled flooring, wooden side panelling, UPVC window, radiator, heated towel rail, four piece suite including standalone roll top bath, WC, bidet and pedestal sink, spotlights to ceiling.
.png)
Presented by:
Bridgfords - Blackburn
9 Sudell Cross, Blackburn
01254 953895















































