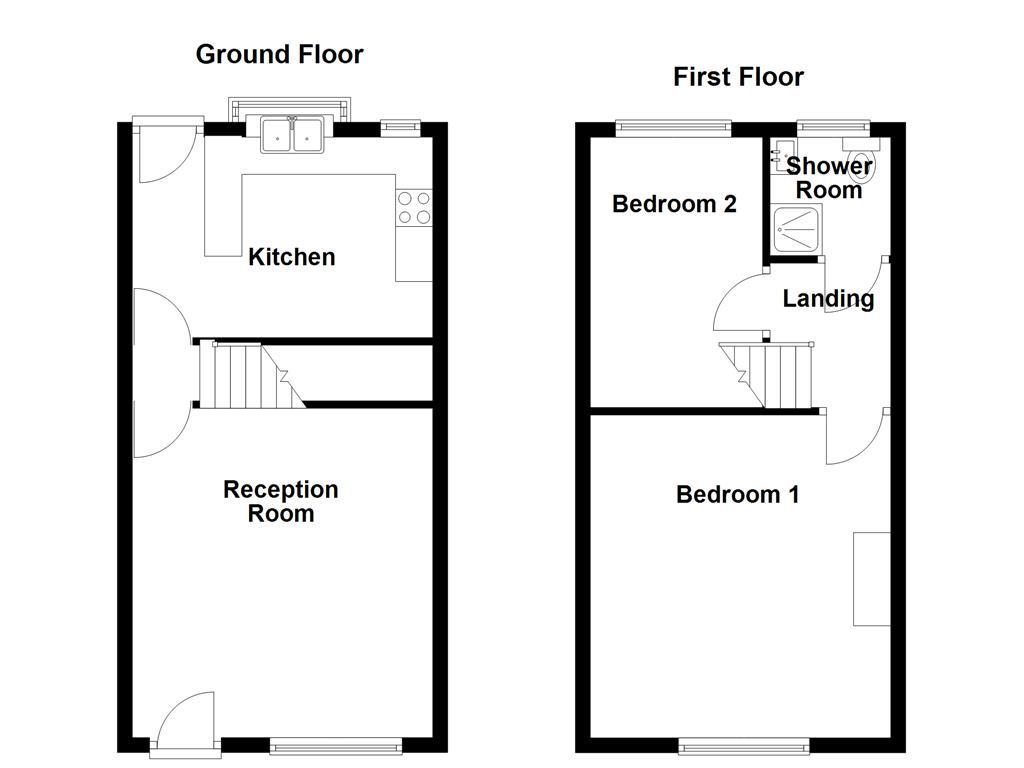2 bed terraced house for sale Helmsdale Road, Nelson BB9
£99,950 Letting fees
Key info
- Status: For sale
- Type: Terraced house
- Bedrooms: 2
- Receptions: 1
- Bathrooms: 1
- Area: Helmsdale Road, Nelson, Lancashire
Price changes
| £99,950 | 24 days ago |
Full description
Spacious two bedroom mid terrace propertyThis delightful two-bedroom mid-terrace house on Helmsdale Road presents an excellent opportunity for both first-time buyers and those seeking a promising investment. The property boasts a spacious kitchen, which offers ample potential for modernisation and personalisation, making it a perfect canvas for your culinary aspirations.The good-sized bedrooms provide comfortable living spaces, ideal for relaxation or study. The layout of the home is practical, ensuring that every corner is utilised effectively. Additionally, the property features both a front and rear yard, offering outdoor space for gardening, entertaining, or simply enjoying the fresh air.Situated in a great location, this home is conveniently close to local amenities, ensuring that shops, schools, and recreational facilities are just a short distance away. This accessibility enhances the appeal of the property, making it an ideal choice for families and professionals alike.In summary, this mid-terrace house on Helmsdale Road is a wonderful opportunity to create a home tailored to your needs, all while enjoying the benefits of a vibrant community. Don’t miss the chance to explore the potential this property has to offer.Ground FloorEntranceUPVC double glazed door to reception room.Reception Room (4.42m x 4.04m (14'6 x 13'3))UPVC double glazed window, central heating radiator, gas fire with surround, television point door to kitchen and stairs to first floor.Kitchen (4.06m x 2.69m (13'4 x 8'10))Two UPVC double glazed windows, central heating radiator, coving, range of panel wall and base units, laminate work top, double sinks with draining board and mixer tap, plumbed for washing machine, space for fridge freezer, integrated oven, four ring gas hob, tiled splash back, extractor hood, integrated Worcester boiler, under stairs storage and UPVC double glazed door to rear.First FloorLanding (1.73m x 1.45m (5'8 x 4'9))Loft access, smoke alarm central heating radiator, doors to two bedrooms and shower room.Bedroom One (4.93m x 4.14m (16'2 x 13'7))UPVC double glazed window, central heating radiator and spotlights.Bedroom Two (3.12m x 2.41m (10'3 x 7'11))UPVC double glazed window and central heating radiator.Shower Room (1.57m x 1.52m (5'2 x 5'))UPVC double glazed frosted window, vanity top wash basin with mixer tap, dual flush WC, enclosed direct feed rainfall shower with rinse head and extractor fan.ExternalRearEnclosed paved yard with gate to shared access road.
.png)
Presented by:
Keenans Estate Agents
21 Manchester Road, Burnley
01282 344732






















