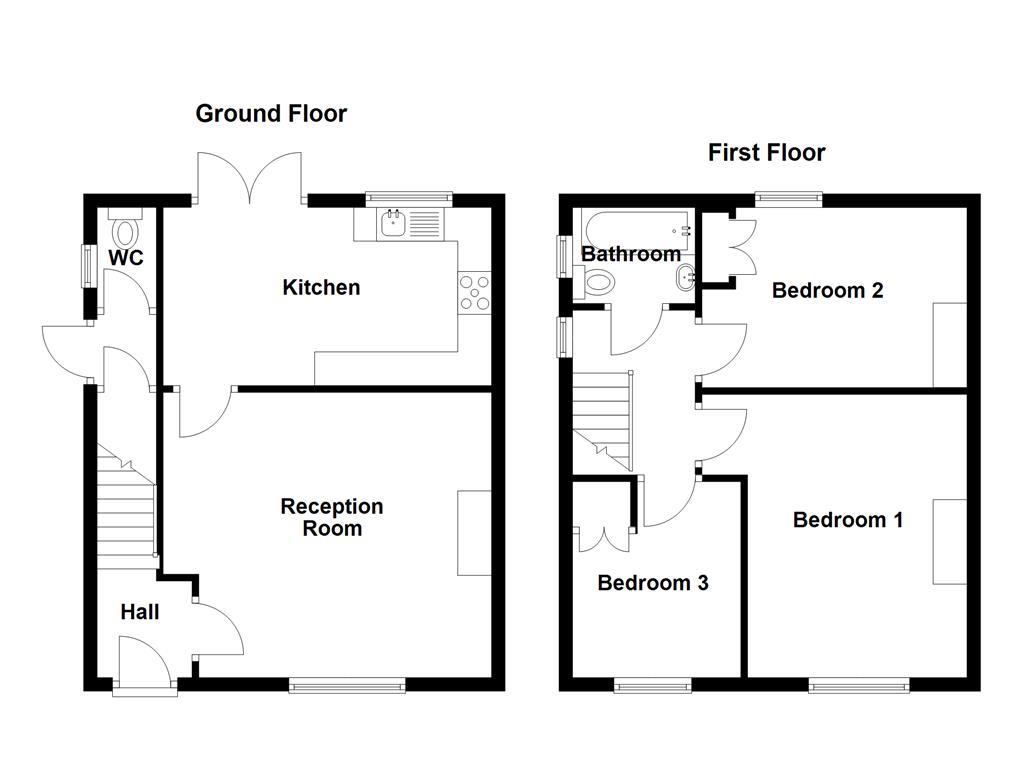3 bed semi detached house for sale Town House Road, Nelson BB9
£170,000 Letting fees
Key info
- Status: For sale
- Type: Semi detached house
- Bedrooms: 3
- Receptions: 1
- Bathrooms: 1
- Area: Town House Road, Nelson, Lancashire
Price changes
| £170,000 | one month ago |
Full description
A wonderful family homeNestled on the charming Town House Road in Nelson, this delightful semi-detached house presents an excellent opportunity for first-time buyers or small families seeking a welcoming home. The property boasts a well-proportioned layout, featuring three spacious bedrooms that provide ample room for relaxation and personal space.The heart of the home is a generously sized kitchen/diner, which is perfect for family meals and entertaining guests. French doors open out to a lovely rear garden, creating a seamless connection between indoor and outdoor living. This garden is not only ideal for children to play in but also offers a tranquil setting for enjoying long summer evenings.The property includes a comfortable reception room, providing a cosy area for family gatherings or quiet evenings in. The bathroom is conveniently located, ensuring ease of access for all family members.Situated in a convenient location, this home offers excellent access to nearby amenities, making daily errands a breeze. Additionally, major commuter routes are within easy reach, enhancing connectivity for those who travel for work or leisure.Overall, this semi-detached house on Town House Road is a wonderful opportunity for anyone looking to establish a warm and inviting home in a friendly neighbourhood. With its spacious interiors and delightful garden, it is sure to meet the needs of modern family living.For the latest upcoming properties, make sure you are following our Instagram @keenans.ea and Facebook @keenansestateagentsGround FloorEntrance Hall (1.42m x 1.40m (4'8 x 4'7 ))UPVC double glazed frosted front door, meters, smoke detector, door to reception room and stairs to first floor.Reception Room (4.85m x 4.22m (15'11 x 13'10))UPVC double glazed window, central heating radiator, cornice coving, radiant fire, wood effect flooring and door to kitchen.Kitchen (4.85m x 2.64m (15'11 x 8'8))UPVC double glazed window, central heating radiator, coving, range of wall and base units with laminate work surfaces, integrated high rise oven and grill, five ring gas hob and extractor hood, stainless steel sink and drainer with mixer tap, plumbing for washing machine, integrated dishwasher, space for fridge freezer, wood effect flooring, door to rear hall and UPVC double glazed French doors to rear.Rear Hall (1.04m x 0.86m (3'5 x 2'10))Wood effect flooring, door to WC, understairs storage and UPVC double glazed frosted door to side elevation.Wc (1.55m x 0.76m (5'1 x 2'6))UPVC double glazed frosted window, low basin WC and wood effect flooring.First FloorLandingUPVC double glazed window, loft access, smoke detector, doors leading to three bedrooms and bathroom.Bedroom One (4.22m x 3.91m (13'10 x 12'10))UPVC double glazed window and central heating radiator.Bedroom Two (3.84m x 2.67m (12'7 x 8'9))UPVC double glazed window, central heating radiator and fitted storage.Bedroom Three (3.35m x 2.51m (11'0 x 8'3 ))UPVC double glazed window, central heating radiator and over stairs storage.Bathroom (1.80m x 1.52m (5'11 x 5'0))UPVC double glazed frosted window, central heated towel rail, dual flush WC, vanity top wash basin with mixer tap, tiled panel bath with mixer tap and overhead electric feed shower, tiled elevations, PVC panelling to ceiling, spotlights, extractor fan and tiled flooring.ExternalRearLaid to lawn garden with paved patio and timber shed.FrontLaid to lawn garden, paving and mature shrubbery.
.png)
Presented by:
Keenans Estate Agents
21 Manchester Road, Burnley
01282 344732































