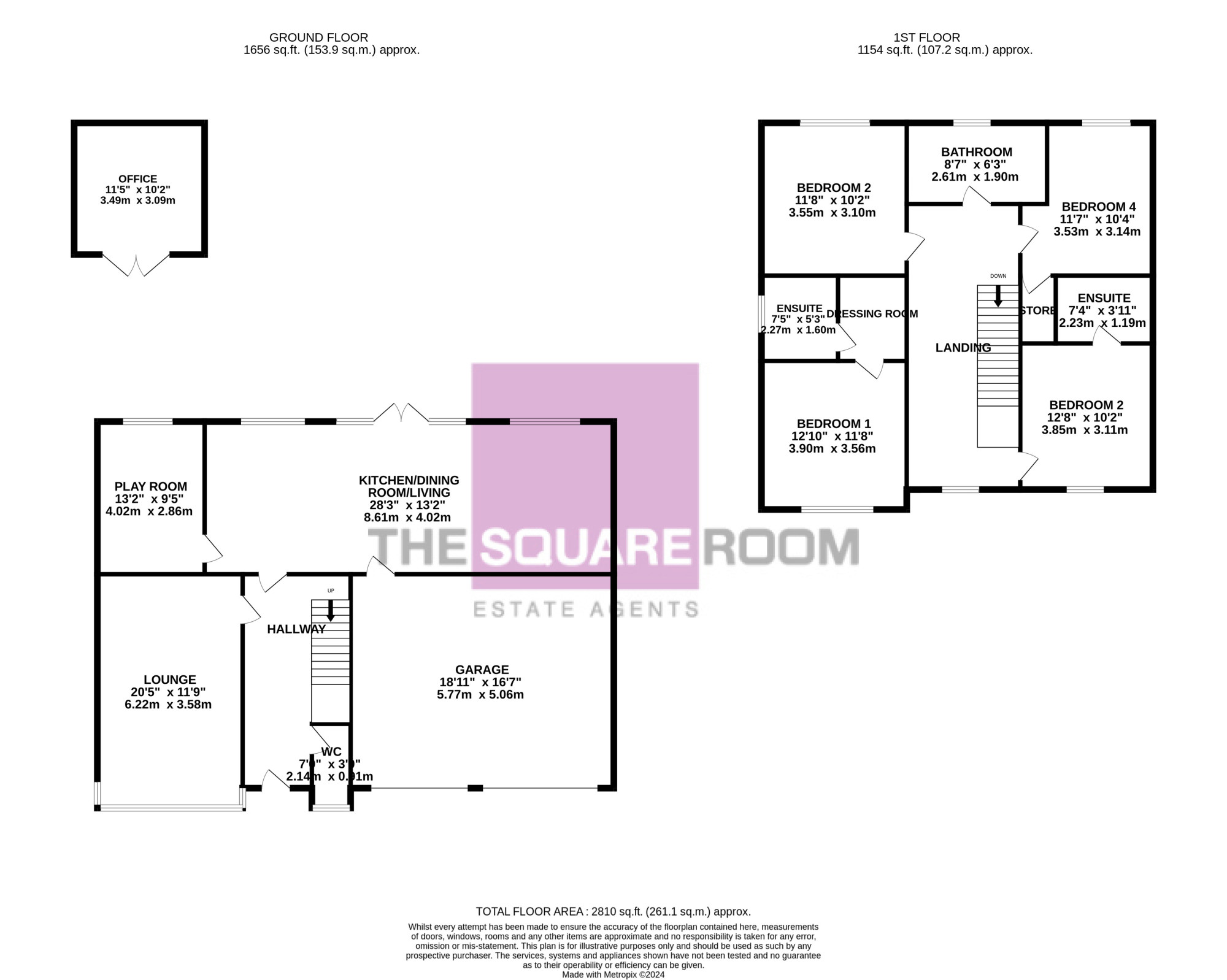4 bed detached house for sale Bishops Close, Poulton-Le-Fylde FY6
£500,000 Letting fees
Key info
- Status: For sale
- Type: Detached house
- Bedrooms: 4
- Receptions: 2
- Bathrooms: 3
- Area: Bishops Close, Poulton-Le-Fylde, Lancashire
Price changes
| £500,000 | 2 months ago |
Full description
** luxury four bedroom detached family home on sought after development - formerly the eton ** Situated on Bishop Close, Poulton – le – fylde, The property is within a couple of minutes walk to Poulton centre, the train station and local schools. The ground floor briefly comprises; entrance hallway, WC, impressive & spacious kitchen/dining/living room, study/playroom and lounge. The first floor briefly comprises master bedroom with both dressing room and en-suite, second en-suite bedroom, a four piece family bathroom suite and two further double bedrooms. Benefits include full double glazing and gas central heating. Externally the property has a double driveway to the front with double garage providing off road parking for four cars. There is a front lawn with a variety of mature shrubs and to the rear is a fully landscaped west facing garden, with outdoor office pod with power and lighting. Viewing is essential to appreciate the size and quality of this fantastic family home.Ground floorentrance hallwayComposite front door. Radiator. Stairs to first floor.WC7'0 x 3'0 ( 2.10m X 0.91m)WC and wash hand basin in white. Radiator. UPVC window to front aspect.Lounge20'5 x 11'9 ( 6.22m x 3.58m)UPVC bay window to front aspect. Radiator.Study/play room13'2 x 9'5 ( 4.02m x 2.86m)UPVC window to rear aspect. Radiator.Kitchen/living/dining28'3 x 13'2 ( 8.61m x 4.02m)Spacious family living room with open kitchen/dining/living room. The kitchen has a range of base and wall units with complimentary work tops, integrated sink and drainer, oven/grill, five ring gas hob with extractor fan, integrated fridge/freezer, dishwasher and island. UPVC window x 4 to rear aspect and UPVC door to rear garden. Door through to garage. Radiator. Open plan with living and dining area.First floorlandingUPVC window to front aspect. Radiator.Bedroom 112'10 x 11'8 ( 3.90m x 3.56m)UPVC window to front aspect. Radiator. Open to dressing room.Dressing room5'9 x 4'3 ( 1.74m x 1.30m)Range of fitted wardrobes.En-suite7'5 x 5'3 ( 2.27m x 1.60m)Modern three piece suite comprising WC, wash hand basin and large walk in shower cubicle. Heated towel rail. UPVC window to side aspect.Bedroom 212'8 x 10'2 ( 3.85m x 3.11m)UPVC window to front aspect. Radiator.En-suite7'4 x 3'11 ( 2.23m x 3'11m)Modern three piece shower room comprising double shower cubicle, WC, wash hand basin and heated towel rail.Bedroom 311'8 x 10'2 ( 3.55m x 3.10m)UPVC window to rear aspect, fitted wardrobes, radiator.Bedroom 411'7 x 10'4 ( 3.53m x 3.14m)UPVC window to rear aspect, fitted wardrobes, radiator, store cupboard.Bathroom8'7 x 6'3 ( 2.61m x 1.90m)Modern four piece suite comprising WC, wash hand basin, bath, shower cubicle. Heated towel rail. UPVC window to rear aspect.ExteriorfrontDouble driveway providing off road parking, laid to lawn area with a variety of shrubs, electrical car charging point, gated access to rear.RearWest facing private rear garden, tiled patio area with artificial lawn, freestanding pod, currently used as an office with power and lighting.Council tax band Fdouble garageDouble garageTenureWe have been informed that the property is Freehold; Prospective purchasers should seek clarification of this from their solicitors.ViewingsViewings are strictly by appointment through the agents office.All measurements are approximate and for illustrative purposes only. Digital images are reproduced for general information only and must not be inferred that any item shown is included for sale with the property. We have been unable to confirm if services / items in the property are in full working order. The property is offered for sale on this basis. Prospective purchasers are advised to seek expert advice where appropriate.
.png)
Presented by:
The Square Room
19a Marsh Mill Village, Fleetwood Road North, Thornton-Cleveleys
01253 708140





































