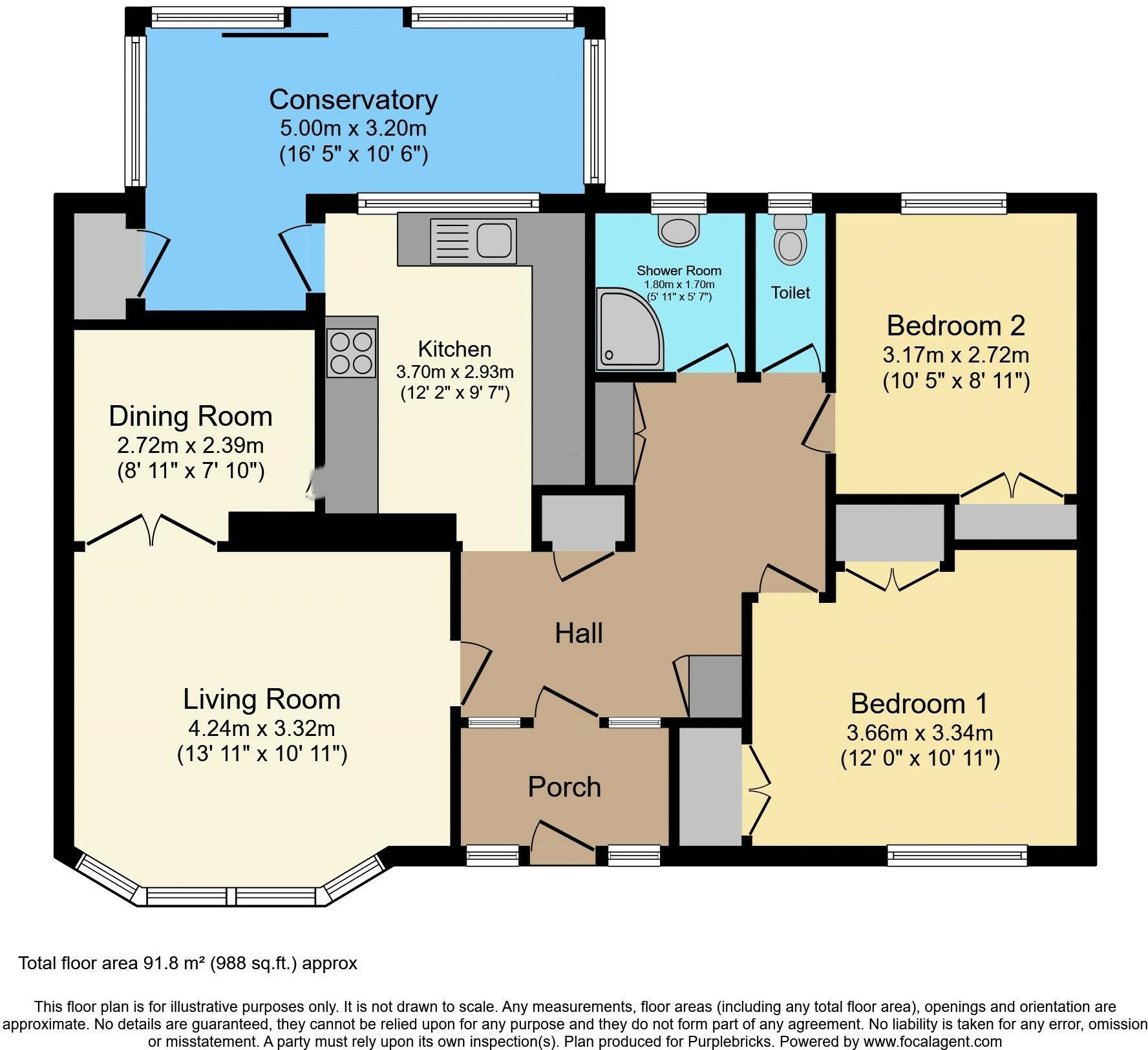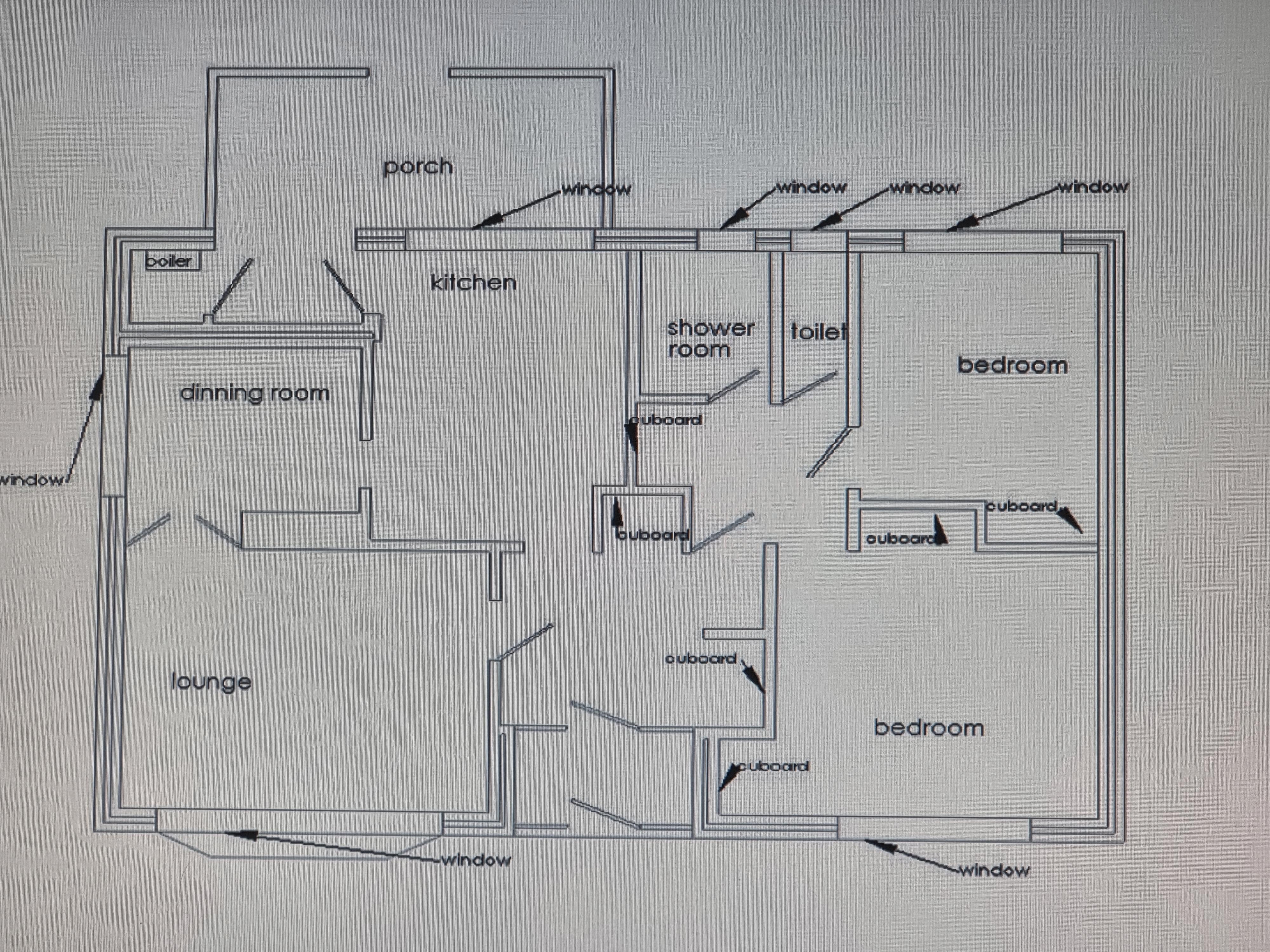2 bed detached bungalow for sale Padway, Penwortham, Preston PR1
£239,000 offers in region of Letting fees
Key info
- Status: For sale
- Type: Detached bungalow
- Bedrooms: 2
- Receptions: 2
- Bathrooms: 1
- Area: Padway, Preston, Lancashire
Price changes
| £239,000 | one month ago |
Full description
A fabulous size detached true bungalow set in a generous size plot with great gardens to the rear, front driveway and detached garage. It truly is a wonderful setting. This lovely home offers two double bedrooms, great size lounge and a separate dining room, which could easily be reassigned to provide a third bedroom if required. There is a shower room and separate WC, lots of useful storage and a generous dining kitchen, beyond which is a lean-to opening on to the garden. Although the property requires updating the bungalow has excellent further potential to create a buyers forever home. The rear private and sunny garden is a real haven being fully enclosed and laid to lawn with flower bed borders. There is gas central heating and uPVC double glazing. Viewing is absolutely essential to fully appreciate the size, setting, and potential this outstanding home has to offer, Property offered with No Chain Delay.Entrance PorchWith uPVC double glazed door to front, glazed door and side panel to the Entrance Hall.Entrance HallWith two large storage cupboards, ceiling light, radiator, doors off and access to Inner Hall.Inner HallWith access to bedrooms and bathroom plus loft access - part boarded with retracting ladder.Lounge (13' 9'' x 10' 10'' (4.19m x 3.30m))With uPVC double glazed window to the front, radiator, ceiling light and fire place.Dining Room (8' 9'' x 6' 10'' (2.66m x 2.08m))With sliding glazed doors from the kitchen, uPVC double glazed window to the side and radiator.Kitchen/Diner (20' 0'' x 9' 5'' (6.09m x 2.87m))With a range of wall, drawer and base units with contrasting working surfaces, single sink, gas cooker and cupboard housing the central heating boiler.Rear Porch (14' 10'' x 6' 7'' (4.52m x 2.01m))Being wooden frame and glazed.Bedroom One (12' 0'' x 10' 9'' (3.65m x 3.27m))With uPVC double glazed window to the front, built in double wardrobe and built in cupboard with shelves and drawers, radiator and ceiling light.Bedroom Two (10' 4'' x 8' 9'' (3.15m x 2.66m))With uPVC double glazed window to the rear, built in double wardrobes, radiator and ceiling light.Shower RoomWith a two piece suite comprising quadrant shower and wash hand basin on a vanity unit, radiator.Separate WCWith low suite W.C.OutsideFront Gardens & Driveway ParkingWith lots of driveway parking for several vehicles and flowerbeds to the front.Rear GardenA great size with a lovely sunny aspect, with lawn garden borders perfect area for a kitchen garden.Detached Garage (20' 0'' x 10' 3'' (6.09m x 3.12m))Being brick built with a pitched roof, electric supply and uPVC double glazed windows.
.png)
Presented by:
Marie Holmes Estates
36d Liverpool Road, Penwortham, Preston
01772 937740


















