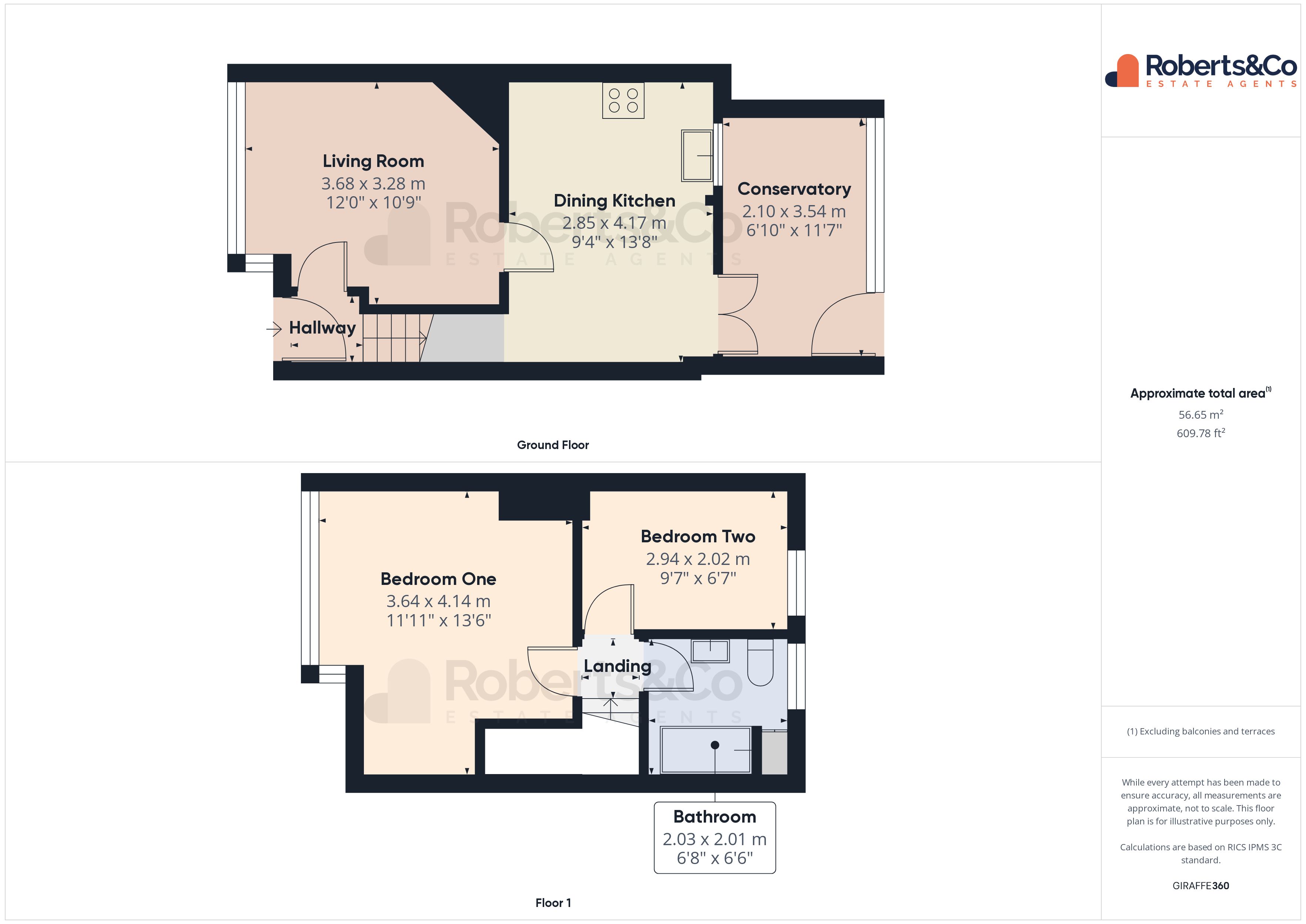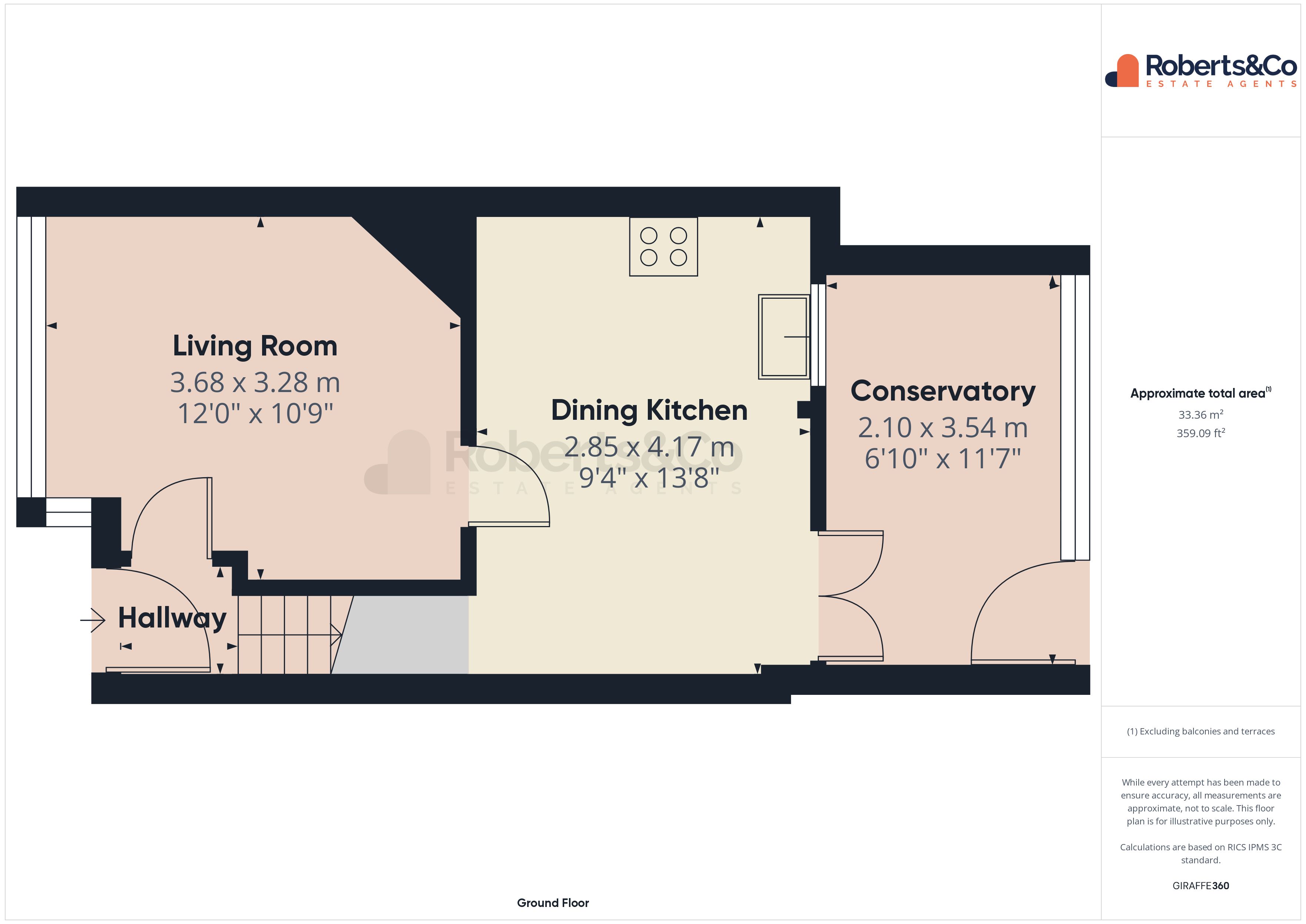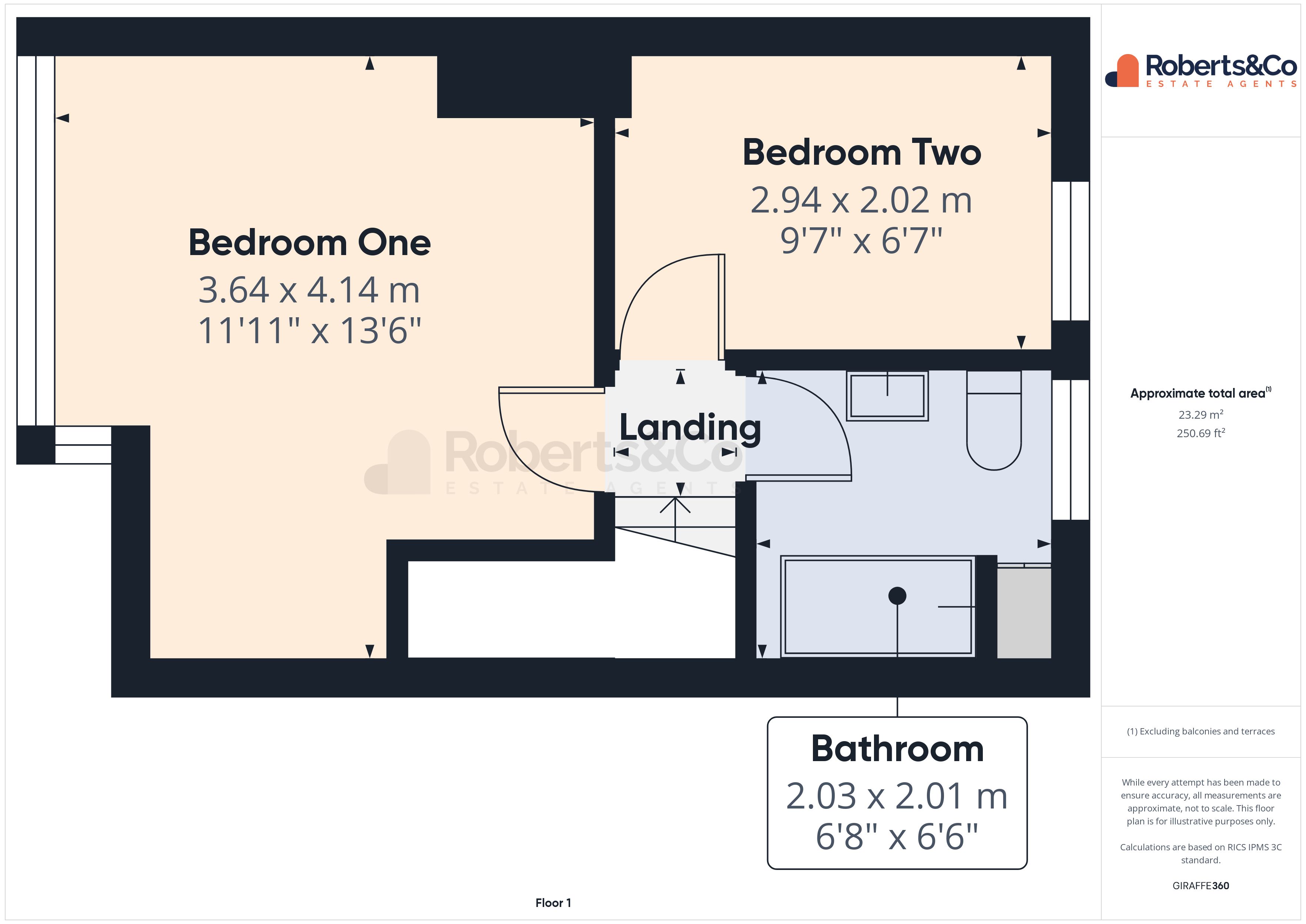2 bed terraced house for sale Crookings Lane, Penwortham, Preston PR1
£189,950 Letting fees
Key info
- Status: For sale
- Type: Terraced house
- Bedrooms: 2
- Receptions: 1
- Bathrooms: 1
- Area: Crookings Lane, Preston, Lancashire
Price changes
| £189,950 | 9 days ago |
Full description
*** ideal first time home *** prime location in higher penwortham *** beautifully presented throughout *** 2 Bedrooms * Living Room and Conservatory * Fitted Dining Kitchen * Three Piece Bathroom * Driveway Parking * Enclosed Rear Garden * Situated in a highly desirable and convenient location, this well-presented two-bedroom home offers a fantastic opportunity for first-time buyers, downsizers, or investors. With driveway parking and close proximity to local amenities, reputable schools, and excellent transport links, the property combines practicality with charm.Upon entering, you're welcomed into a bright and comfortable living room-perfect for relaxing or hosting guests. To the rear, the spacious dining kitchen is fitted with an electric hob and oven, with ample space and plumbing for a washing machine. An understairs cupboard provides handy storage, and a lovely conservatory extends the living space, offering a peaceful spot that opens directly onto the rear garden.The garden features a stoned patio area ideal for alfresco dining, along with a small lawn and gated rear access, making it both secure and low maintenance.Upstairs, the property offers two bedrooms: A generously sized main bedroom with an attractive bay window, and a second single bedroom that's perfect for a child's room, home office, or guest space. A well-appointed three-piece bathroom completes the upper floor.This delightful home is thoughtfully laid out and presented with care, offering comfort, convenience, and a touch of character in a fantastic location.Local information penwortham is a town in South Ribble, Lancashire. Situated on the South Bank of the River Ribble, where a vibrant community with an abundance of shops, cafes, diverse eateries and trendy wine bars, are conveniently on hand. Excellent catchment area for primary and secondary schools. Preston city centre is no more than a mile away, easy access to the motorway network with the Lake District, Manchester and Liverpool being only an hour's drive. Fantastic walks, parks and cycleways are also easily accessed within minutes of the area.Hallway living room 12' x 10' 9" (3.66m x 3.28m)dining kitchen 9' 4" x 13' 8" (2.84m x 4.17m)conservatory 6' 10" x 11' 7" (2.08m x 3.53m)landing bedroom one 11' 11" x 13' 6" (3.63m x 4.11m)bedroom two 9' 7" x 6' 7" (2.92m x 2.01m)bathroom 6' 8" x 6' 6" (2.03m x 1.98m)outside Whilst we believe the data within these statements to be accurate, any person(s) intending to place an offer and/or purchase the property should satisfy themselves by inspection in person or by a third party as to the validity and accuracy.Please call to arrange a viewing on this property now. Our office hours are 9am-5pm Monday to Friday and 9am-4pm Saturday.
.png)
Presented by:
Roberts & Co Estate Agents
36e Liverpool Road, Penwortham, Preston
01772 913171















