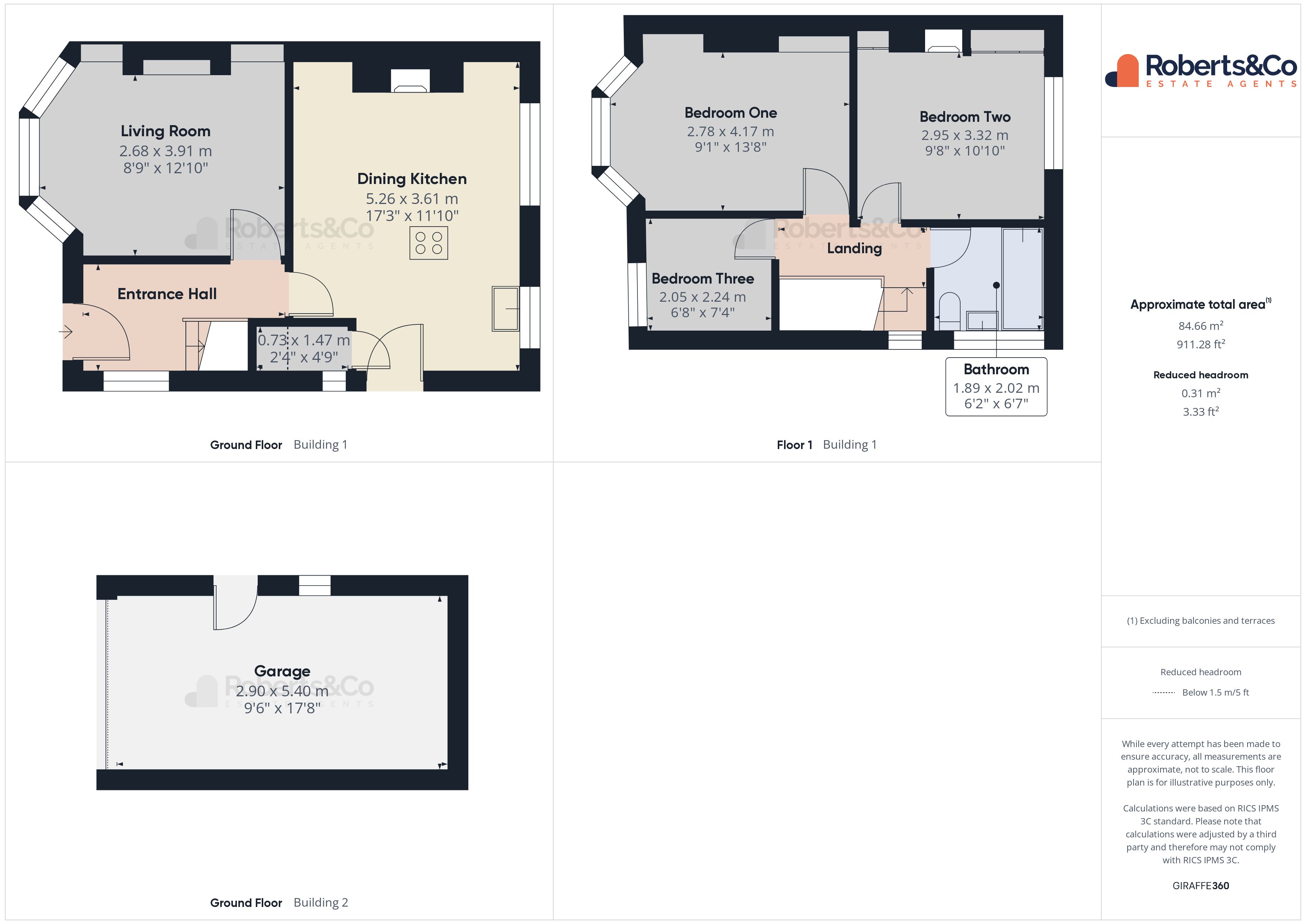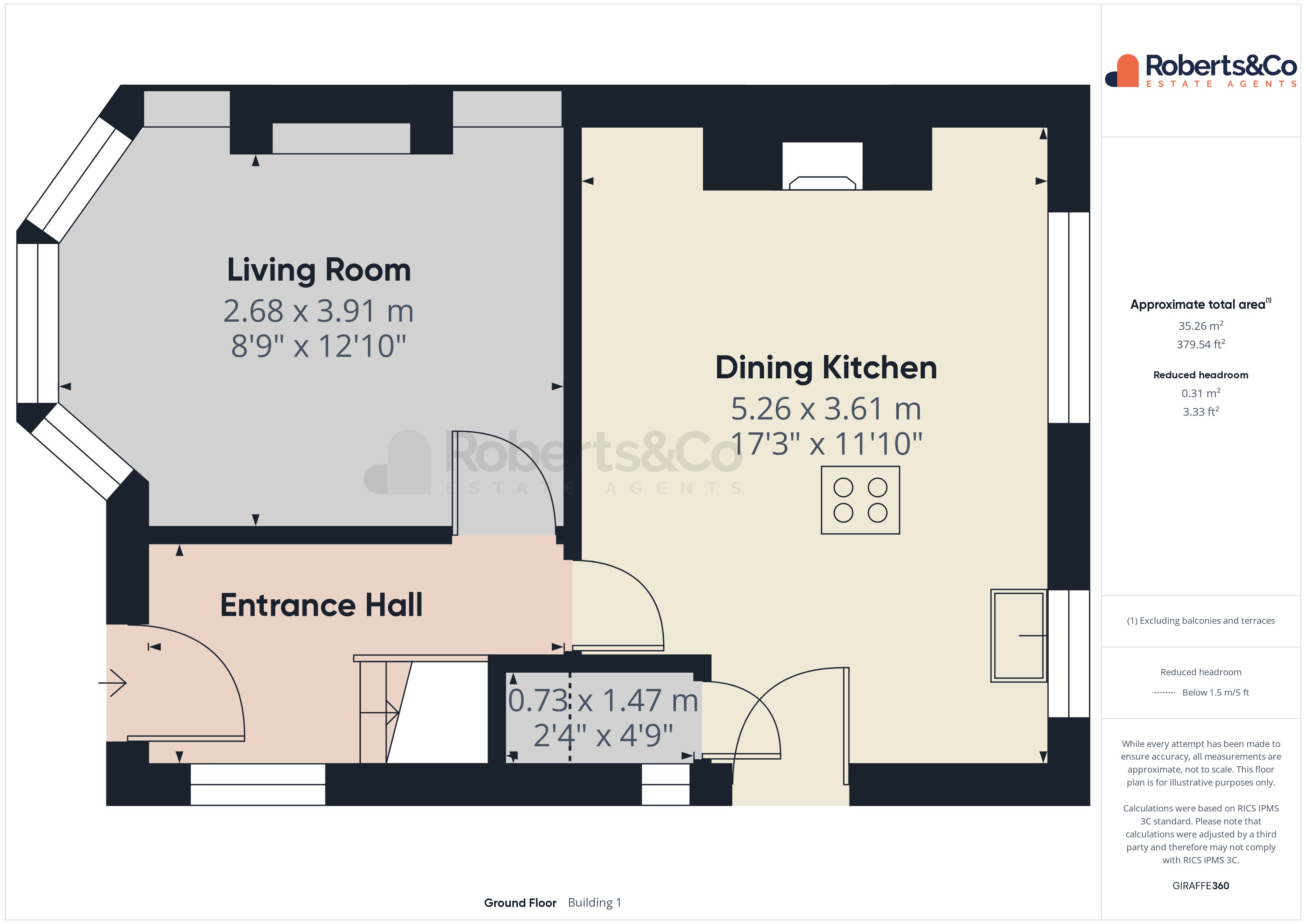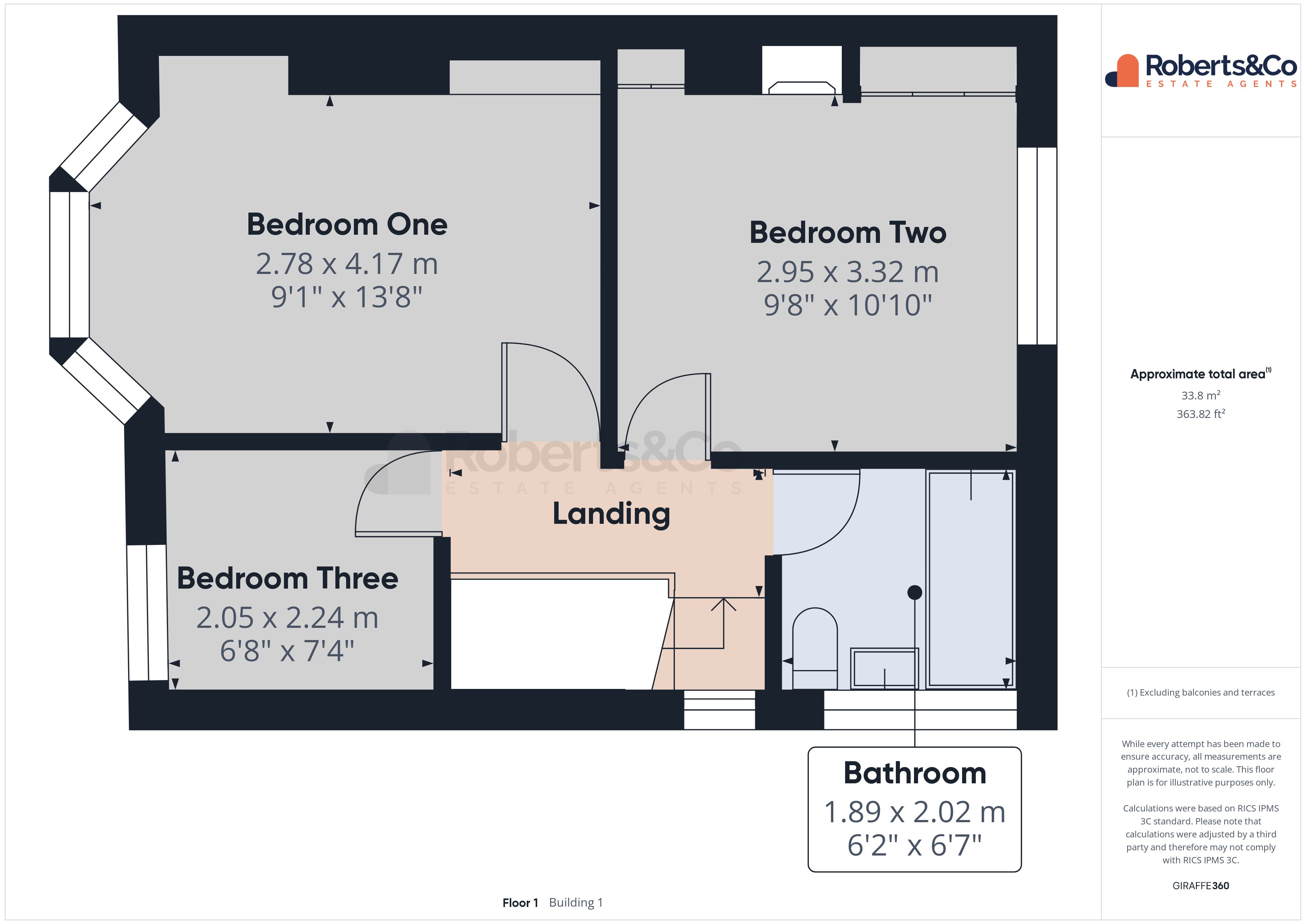3 bed semi detached house for sale Clive Road, Penwortham, Preston PR1
£279,950 Letting fees
Key info
- Status: For sale
- Type: Semi detached house
- Bedrooms: 3
- Receptions: 1
- Bathrooms: 1
- Area: Clive Road, Preston, Lancashire
Price changes
| £279,950 | 2 months ago |
Full description
*** fully renovated throughout *** 3 bedroom home *** higher penwortham *** Offered With No Chain * Open Plan Dining Kitchen * Living Room with Media Wall * Three Piece Bathroom * Driveway and Garage * Front and Rear Gardens * Spacious 3-Bedroom Property in Higher PenworthamNo Chain Delay | Fully Renovated ThroughoutThis immaculate semi-detached home is located in the highly sought-after area of Higher Penwortham. It has been fully renovated to a high standard and is ready to move into with no chain delay.Ground Floor: The entrance hall leads to a bright and stylish living room, featuring a bay window and a modern media wall with an electric feature fire. The newly fitted dining kitchen boasts quartz worktops, a Neff integrated dishwasher, an induction hob, a Bosch electric oven, and plumbing for integrated washing machine.First Floor: Upstairs, there are two spacious double bedrooms and a comfortable single bedroom. The modern three-piece shower room is finished to a high standard.Exterior: The property benefits from a generous rear garden, perfect for outdoor entertaining. There is also a detached garage and driveway parking.What We Love About This Property: "Situated in the sought-after Higher Penwortham area, this immaculate home is just a short walk from Penwortham High Street. It boasts excellent school catchment options and is close to the river, offering beautiful scenic walks."Tenure: TbcCouncil Tax Band: Blocal information penwortham is a town in South Ribble, Lancashire. Situated on the South Bank of the River Ribble, where a vibrant community with an abundance of shops, cafes, diverse eateries and trendy wine bars, are conveniently on hand. Excellent catchment area for primary and secondary schools. Preston city centre is no more than a mile away, easy access to the motorway network with the Lake District, Manchester and Liverpool being only an hour's drive. Fantastic walks, parks and cycleways are also easily accessed within minutes of the area.Entrance hall living room 8' 9" x 12' 10" (2.67m x 3.91m)dining kitchen 17' 3" x 11' 10" (5.26m x 3.61m)landing bedroom one 9' 1" x 13' 8" (2.77m x 4.17m)bedroom two 9' 8" x 10' 10" (2.95m x 3.3m)bedroom three 6' 8" x 7' 4" (2.03m x 2.24m)bathroom 6' 2" x 6' 7" (1.88m x 2.01m)outside garage 9' 6" x 17' 8" (2.9m x 5.38m) Whilst we believe the data within these statements to be accurate, any person(s) intending to place an offer and/or purchase the property should satisfy themselves by inspection in person or by a third party as to the validity and accuracy.Please call to arrange a viewing on this property now. Our office hours are 9am-5pm Monday to Friday and 9am-4pm Saturday.
.png)
Presented by:
Roberts & Co Estate Agents
36e Liverpool Road, Penwortham, Preston
01772 913171



















