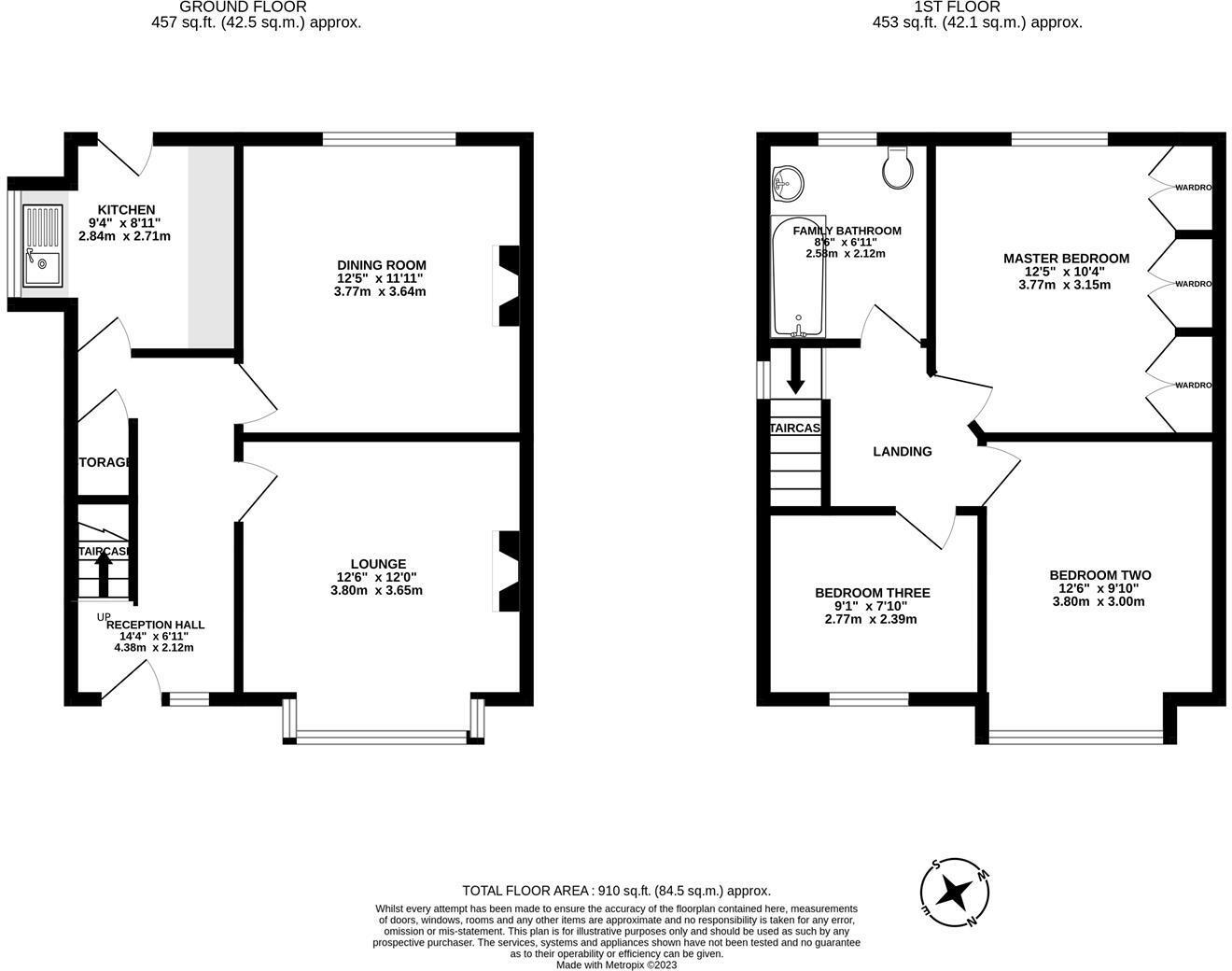3 bed semi detached house for sale Houghton Road, Penwortham, Preston PR1
£269,950 Letting fees
Key info
- Status: For sale
- Type: Semi detached house
- Bedrooms: 3
- Receptions: 2
- Bathrooms: 2
- Area: Houghton Road, Preston, Lancashire
Price changes
| -3.5% | £269,950 | 2 months ago |
| £279,950 | 3 months ago |
Full description
A stunning renovated family home in the desirable and popular location of Penwortham. This stylish property boasts quality fixtures and fittings throughout, beautiful internal doors, great open plan kitchen and family room as well as a separate front lounge room. Newly fitted downstairs cloaks WC, and a fabulous four piece bathroom suite. The property has been decorated and has quality floor coverings, uPVC double glazing, new boiler and new radiators. There is driveway parking and a spacious, private and sunny rear enclosed garden. Within catchment for local outstanding schools, great local amenities and services. Viewing is essential to fully appreciate the size, setting and high standard of finish this quality refurbished home has to offer. Offered with No Chain Delay.Entrance HallWith laminate flooring, stunning contemporary internal doors, graphite feature radiator, spot lights, stairs to first floor and doors off.Downstairs W.C.With a two piece suite comprising wash hand basin and low suite W.C. Radiator and opaque uPVC double glazed windows.Kitchen, Dining And Family Room (19' 2'' x 12' 4'' (5.84m x 3.76m))A spacious area for dining and sitting as well as a breakfast peninsula, spot lights, feature graphite radiator and uPVC double glazed French door to rear.Kitchen (0' 0'' x 0' 0'' (0.00m x 0.00m))With a stylish range if wall, drawer and base units with contrasting working surfaces, gas hob, electric oven and extractor hood ( all new) sink unit and drainer and space for additional white goodsLounge (12' 7'' x 11' 9'' (3.83m x 3.58m))With uPVC double glazed window to the front, laminate flooring, radiator and ceiling light.First Floor LandingWith opaque double glazed window to the side, gallery landing, loft access and doors off.Bedroom One (12' 5'' x 9' 9'' (3.78m x 2.97m))With uPVC double glazed bay window to the front, radiator and ceiling light.Bedroom Two (12' 4'' x 11' 10'' (3.76m x 3.60m))Another great size double with uPVC double glazed window to the rear, radiator and ceiling light.Bedroom Three (9' 1'' x 7' 10'' (2.77m x 2.39m))A spacious third bedroom with uPVC double glazed window to the front, radiator and ceiling light.BathroomWith a four piece suite comprising panelled bath, low suite W.C. Vitra wash hand basin set on a vanity unit and quadrant shower being fully tiled with two showerheads, one fixed rainwater effect and second adjustable, fully tiled elevations, tiled flooring, spot lights, extractor and opaque double glazed window to the rear.OutsideRear GardenFully enclosed
.png)
Presented by:
Marie Holmes Estates
36d Liverpool Road, Penwortham, Preston
01772 937740



















