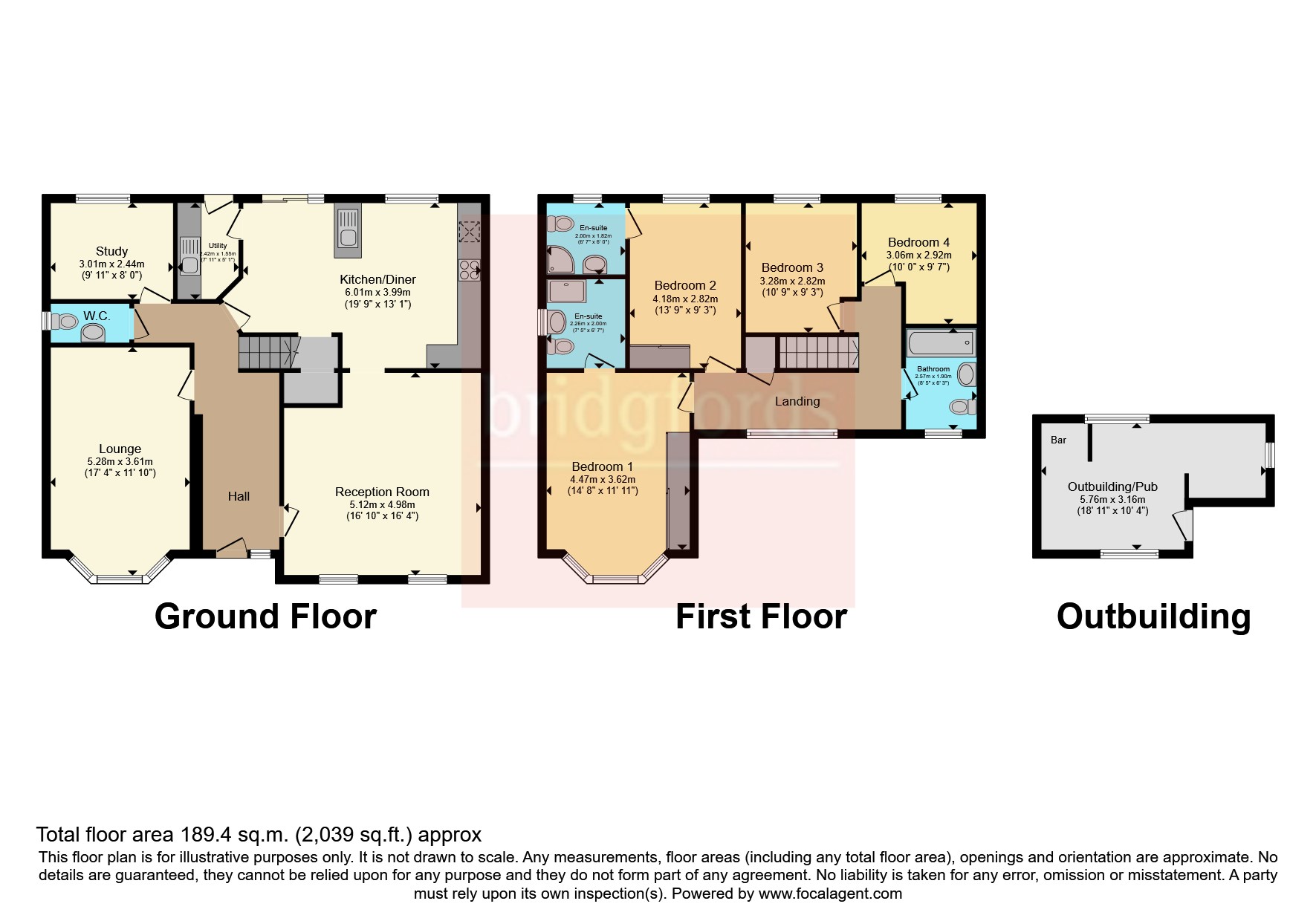4 bed detached house for sale Claytongate Drive, Penwortham, Preston PR1
£455,000 Letting fees
Key info
- Status: For sale
- Type: Detached house
- Bedrooms: 4
- Receptions: 3
- Bathrooms: 3
- Area: Claytongate Drive, Preston, Lancashire
Price changes
| -2.1% | £455,000 | one month ago |
| £465,000 | 5 months ago |
Full description
Fantastic four bedroom spacious detached family home in the sought after location of Penwortham, Preston.This property really does offer the wow factor to potential new owners, located in a quiet cul – de – sac and boasting not one but two en suite bathrooms this property is a superb size.Walking into the spacious property the accommodation comprises of; entrance hallway, great sized lounge with bay window, downstairs wc, reception room currently used as an office, modern dining kitchen with built in appliances leading into a useful Utility Room. The ground floor is finished off with a further reception room which has being converted from a double garage and incorporated into the ground floor accommodation but could be turned back into a double garage if new owners preferred. There is also space for a new garage to be built if also required.To the first floor there is four good sized double bedrooms, two with en – suite bathrooms and a family bathroom.The property also benefits from driveway parking for two cars, double glazed windows throughout, gas central heating and a private rear garden which includes a bar.Viewing highly recommended!Entrance HallLaminate flooring, stairs leading to the first floor, radiator and UPVC front doorDownstairs WCFrosted double glazed window, laminate flooring, radiator, low flush wc and sinkStudy / Reception Room (3.01m x 2.44m)Laminate flooring, radiator and double glazed window overlooking the rear gardenLounge (5.28m x 3.61m)Electric fire and surround, bay window with double glazed windows, carpet and radiatorReception Room (5.12m x 4.98m)Laminate flooring, 2 x double glazed windows, radiator and loft hatch to access storage area above. This reception room was the double garage which has being converted into a further reception roomDining Kitchen (6.01m x 3.99m)Laminate flooring, radiator, double glazed windows and double glazed sliding doors leading out on to the rear garden. Integrated fridge freezer, washing machine, built in oven and microwave, hob. Sink and drainer and range of work surfaces and storage cupboards. Access to understairs storage cupboardUtility Room (2.42m x 1.55m)Laminate flooring, radiator, boiler, space for washing machine and dryer, sink & drainer and UPVC door leading out to the rear gardenBedroom One (4.47m x 3.62m)Carpet, radiator, built in wardrobes and double glazed windowsEn - Suite (2.26m x 2m)Tiled floor, radiator, frosted double glazed window, low flush wc, sink and showerBedroom Two (4.18m x 2.82m)Carpet, double glazed window, radiator and built in wardrobesEn Suite (2m x 1.82m)Laminate flooring, frosted double glazed window, shower cubicle, low flush wc and sinkBedroom Three (3.28m x 2.82m)Carpet, radiator and double glazed window overlooking the rear gardenBedroom Four (3.06m x 2.92m)Carpet, radiator and double glazed window overlooking the rear gardenFamily Bathroom (2.87m x 1.98m)Tiled walls, laminate floor, frosted double glazed window, radiator, bath with shower over, low flush wc and sinkTenure & Council Tax BandWe have been advised the tenure is Leasehold originally with a 999 year lease and roughly 989 years left. The council tax band is band F
.png)
Presented by:
Bridgfords - Bamber Bridge Sales
204 Station Road Bamber Bridge, Preston
01772 913898





















