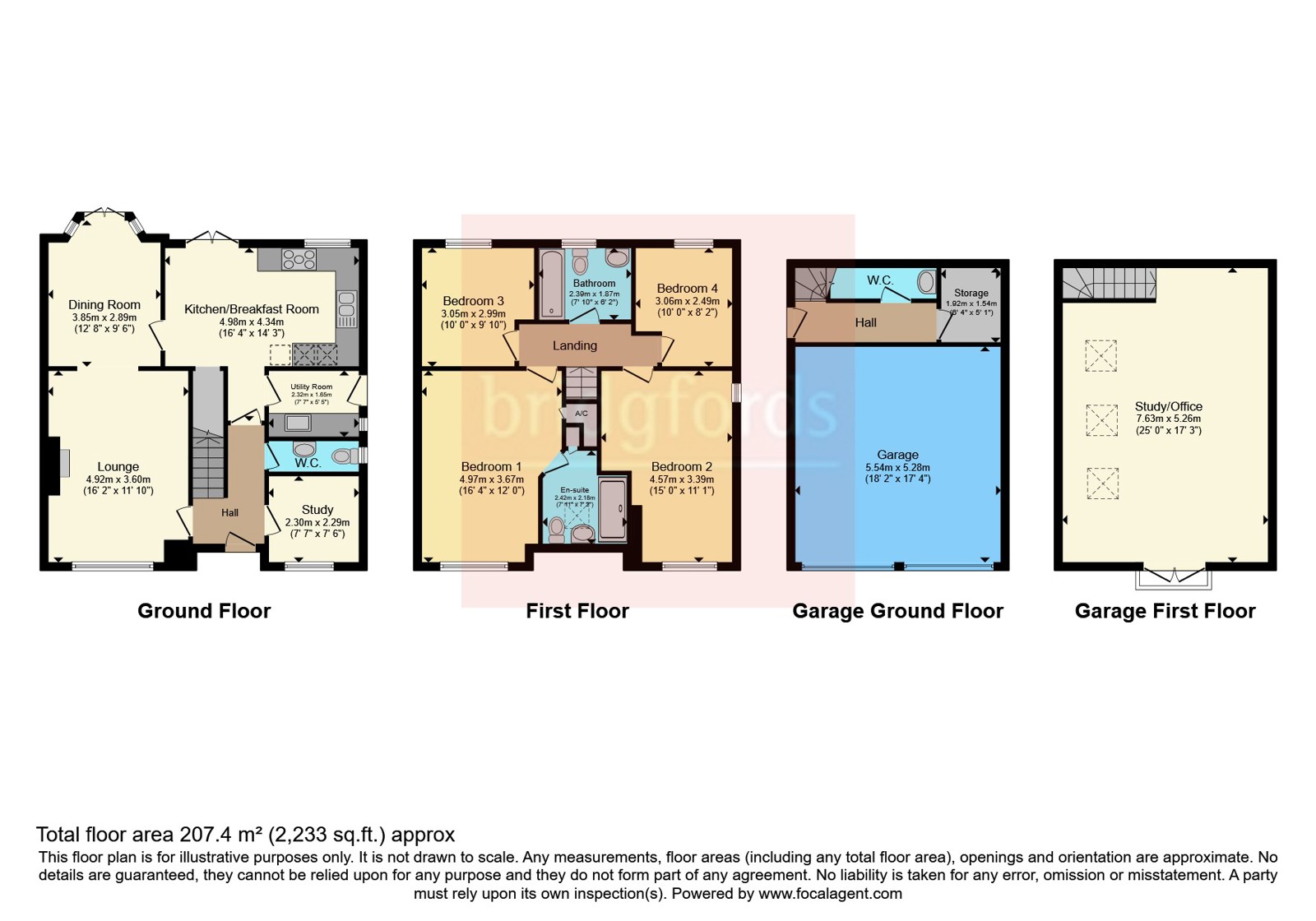4 bed detached house for sale Carrwood Way, Walton-Le-Dale, Preston, Lancashire PR5
£535,000 Letting fees
Key info
- Status: For sale
- Type: Detached house
- Bedrooms: 4
- Receptions: 3
- Bathrooms: 2
- Area: Carrwood Way, Preston, Lancashire
Price changes
| £535,000 | one month ago |
Full description
Bridgfords Bamber Bridge are excited to bring to the market a rare opportunity to purchase an executive four bedroom detached family home situated in a highly sought after location in Walton Le Dale. The property has been maintained to a high standard throughout and will make a fantastic family home.The accommodation briefly comprises; entrance hallway, spacious lounge, dining area looking out to the rear garden and fantastic modern kitchen with built in appliances and separate utility room. The ground floor accommodation also has a downstairs WC and a further reception room to the front which is currently used as a home office.To the first floor are four great sized double bedrooms, en suite shower room to the master bedroom and a modern family bathroom.To the front of the property is a well-established garden with gated access and to the side is an extensive gated driveway providing off street parking for several cars. The rear garden is a private oasis with paved seating area, grassed area and raised beds with mature trees and shrubs.The property further benefits from a two storey detached double garage with WC and storage cupboard on the ground floor. To the first floor is a fantastic full length reception room including Juliet Balcony with double doors and log burner.Viewing is highly recommended to appreciate the size and fantastic condition of this superb detached family home.Entrance HallwayCarpet, radiator and stairs to the first floorLounge (4.92m x 3.6m)Carpet, gas fire, double glazed windows and radiatorDining Room (3.85m x 2.89m)Radiator, carpet, double glazed windows and double glazed doors opening out to the rear gardenKitchen (4.98m x 4.34m)Stuart Frazer kitchen, range of integrated appliances, neff induction hob with built in extractor fan and double oven, range of storage cupboards and complimentary work surface. Understairs storage cupboard, tiled floor, radiator, double glazed window and double doors leading out on to the rear garden.Utility Room (2.32m x 1.65m)Tiled floor, sink and drainer, radiator, storage cupboards with complimentary work surface, space for washing machine and double glazed door leading out to the side of the propertyStudy (2.3m x 2.29m)Carpet, radiator and double glazed window to the frontDownstairs WCTiled floor, radiator, double glazed window, low flush wc and sinkBedroom One (4.97m x 3.67m)Carpet, radiator and double glazed window to the frontEn Suite (2.42m x 2.18m)Tiled floor, skylight window, radiator, airing cupboard, shower, low flush wc and sinkBedroom Two (4.57m x 3.39m)Double glazed window to the front, carpet and radiatorBedroom Three (3.05m x 2.99m)Carpet, radiator and double glazed window to the rearBedroom Four (3.06m x 2.49m)Carpet, radiator and double glazed window to the rearFamily Bathroom (2.39m x 1.87m)Tiled floor and walls, bath with shower over, low flush wc, sink, radiator and double glazed windowDouble Garage (5.54m x 5.28m)Up and over doors to the front, power and lightingGarage BathroomTiled floor, part tiled walls, low flush wc and sinkReception Room Above Garage (7.63m x 5.26m)Laminate flooring, skylight windows, log burner and juliette balcony with double doorsTenure & Council Tax BandWe have been advised the Tenure is Freehold and Council Tax Band is Band F
.png)
Presented by:
Bridgfords - Bamber Bridge Sales
204 Station Road Bamber Bridge, Preston
01772 913898





















