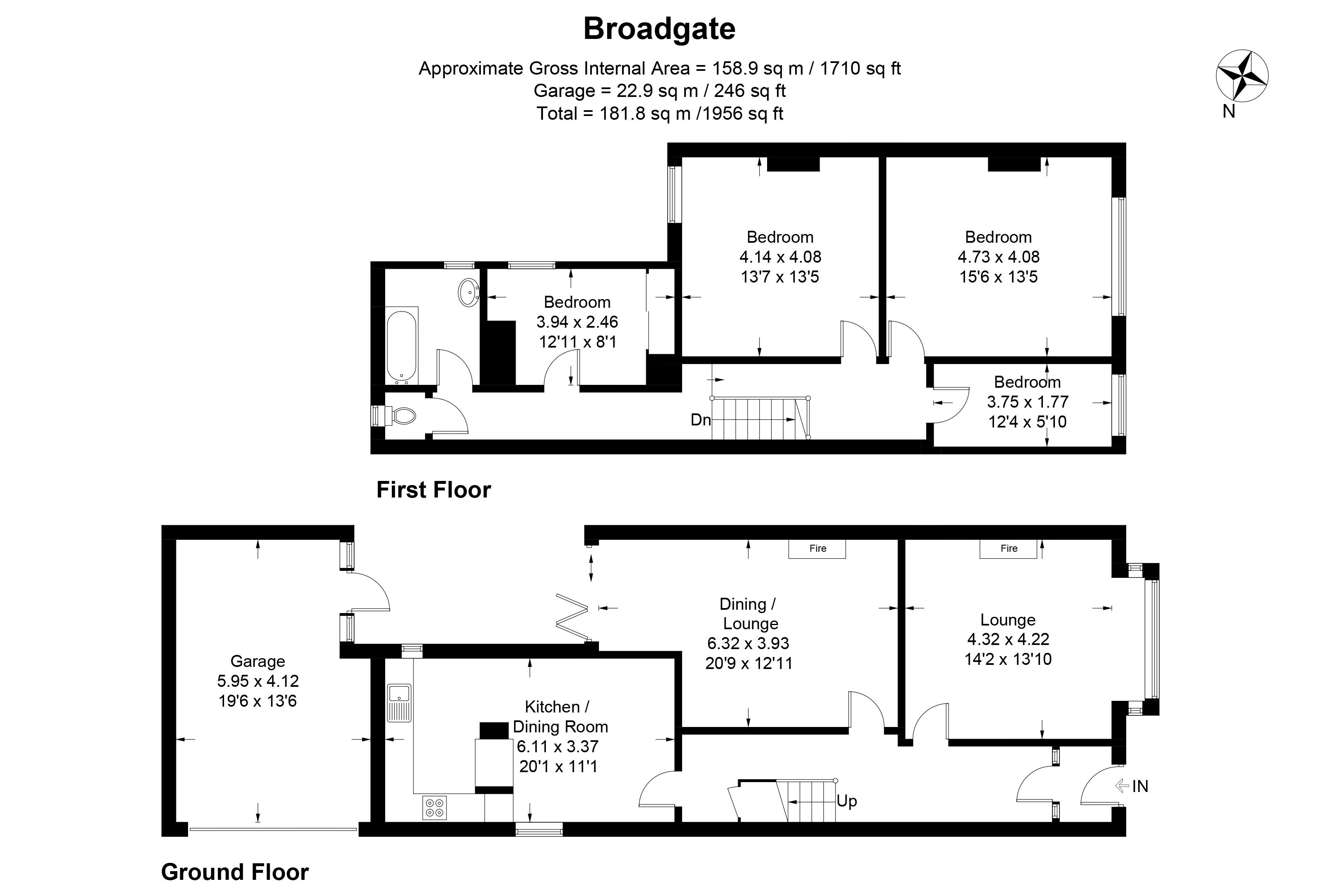4 bed terraced house for sale Broadgate, Preston. PR1
£274,950 Letting fees
Key info
- Status: For sale
- Type: Terraced house
- Bedrooms: 4
- Area: Broadgate, Preston, Lancashire
Price changes
| 3.7% | £274,950 | one month ago |
| £264,950 | one month ago |
Full description
A perfect opportunity to purchase a character filled, spacious period home with the breathtaking outlook over the River Ribble. This amazing home has three exceptional reception rooms all with fabulous uPVC sash windows, majority original coving, high ceiling and an air of grandeur in every step you take. The dining room is a perfect size for entertaining a large family and opens on to the rear courtyard via bi folding doors. There is a well equipped kitchen being adjacent to the breakfast room. The first floor is approached by the original staircase to a split level landing providing access the remaining accommodation. There is a garden to the front and to the rear a sunny enclosed courtyard with a wooden step staircase to the cleverly designed roof garden with it's composite decked surface and seating areas, ideal for alfresco dining or just enjoying the sun. The roof garden sits on the detached garage which has a useful utility area, roller up and over door, power and light. Close to local services, bus routes and amenities, walking distance to Preston's central train station and the excellent riverside walks and Preston's award winning parks, Avenham and Miller. Viewing is absolutely essential to fully appreciate the size, setting standard of finish and style this outstanding home has to offer.Entrance VestibuleWith original Minton tiled flooring solid wooden front door, gorgeous original leaded light side panels to a glass wooden framed door entering the entrance hall.Entrance HallWith a stunning original staircase to the first floor, laminate flooring. Ornate original coving and corbels to the ceiling, beautiful original internal doors.Formal LoungeA spacious bright room with a large uPVC double glazed bay window to the front, original coving, picture rail, cast iron inset with ornate wooden mantel surround, laminate flooring, radiator.Dining Room (20' 8'' x 12' 9'' (6.29m x 3.88m))A fabulous size, with double glazed bi-folding doors opening onto the rear courtyard, log effect gas fire with mantelpiece. Original coving, picture rail, ceiling light and radiator.Breakfast Room (11' 3'' x 11' 0'' (3.43m x 3.35m))Ideally situated right next to the kitchen with ceiling light, uPVC double glazed sash window to the side, radiator and serving nook to kitchen.Kitchen (11' 4'' x 6' 7'' (3.45m x 2.01m))With a range of wall, drawer and base units with contrasting working surfaces, 5 ring hob, electric double oven extractor hood, porcelain sink unit and drainer, part tiled elevations, ceiling lights and door to courtyard.Basement RoomsBeing accessed from the entrance hall by wooden stepped staircase, although has restricted head height provides great storage space.First Floor LandingWith a beautiful spindled balustrade split level gallery landing, ceiling sky light, ceiling lights and doors off.Bedroom One (15' 6'' x 13' 4'' (4.72m x 4.06m))A very generous master bedroom with uPVC double glazed sash window to the front, ceiling light, picture rail and radiator.Bedroom Two (13' 6'' x 13' 2'' (4.11m x 4.01m))Another spacious double bedroom with uPVC double glazed sash window to the rear, picture rail and ceiling light and radiator.Bedroom Three (9' 8'' x 8' 1'' (2.94m x 2.46m))With a uPVC double glazed sash window to the side, radiator, ceiling light and fitted wardrobes.Bedroom Four (12' 2'' x 5' 8'' (3.71m x 1.73m))Currently utilised as a home office with uPVC double glazed sash window to the front, radiator, ceiling light and picture rail.Family BathroomWith a stylish two piece suit comprising porcelain wash hand basin on a chrome framed stand and paneled bath with shower over, heated towel rail incorporating full radiation, tiled elevations and opaque uPVC double glazed sash window.Separate W.C.With a low suite w.c. And a opaque uPVC double glazed sash window to the rear.OutsideTo the front of the property there are brick built gate posts with a wrought iron gate accessing pathway to the front door, the front garden having plants shrubs and hedging.Rear CourtyardWith a composite decked courtyard, being fully enclosed with wooden staircase steps to roof garden and personal door to garage.Roof Top GardenA cleverly engineered sun trap. With composite decking and intermittent designed composite seating areas, space for planters and potted plants. Perfect for alfresco dining or for just sitting in the sun.Detached Garage (19' 10'' x 11' 3'' (6.04m x 3.43m))With a useful utility room, plumbing for washer, roller up and over door, power and light and personal door access straight into the enclosed rear courtyard.DisclaimerDisclaimer - The information displayed about this property within these particulars are intended as a guide and all measurements are as an estimate. All appliances and services have not been tested by the agent and any purchaser should satisfy themselves with any reports deemed necessary.Your Own Property – If you require a free valuation on your own home please give us a call and we can conduct this for you in a discreet, safe and expedient manner.Opening Hours Monday Friday 9.00am till 5.30pmSaturday 9.00am till 4.00pm.
.png)
Presented by:
Marie Holmes Estates
36d Liverpool Road, Penwortham, Preston
01772 937740

























