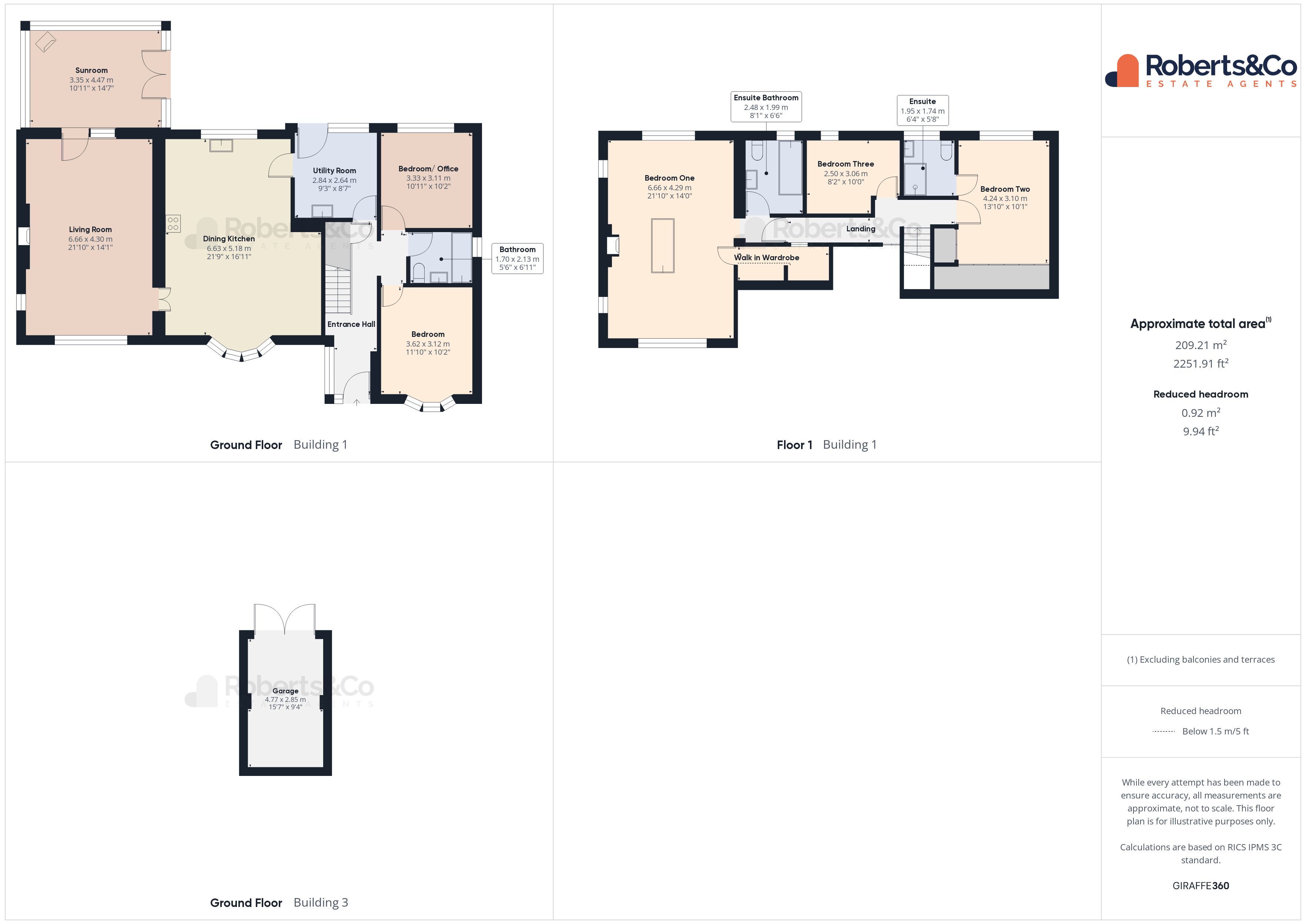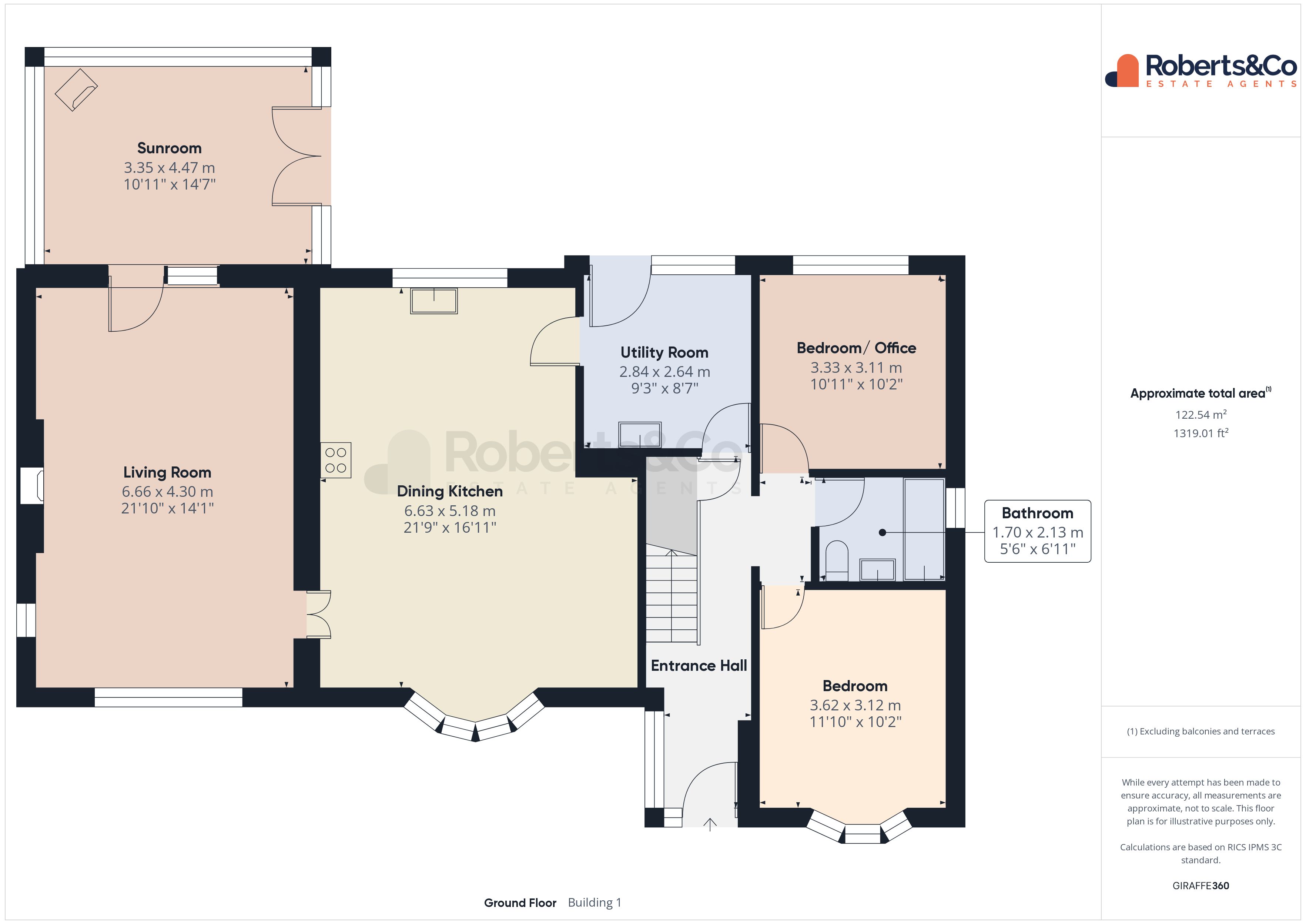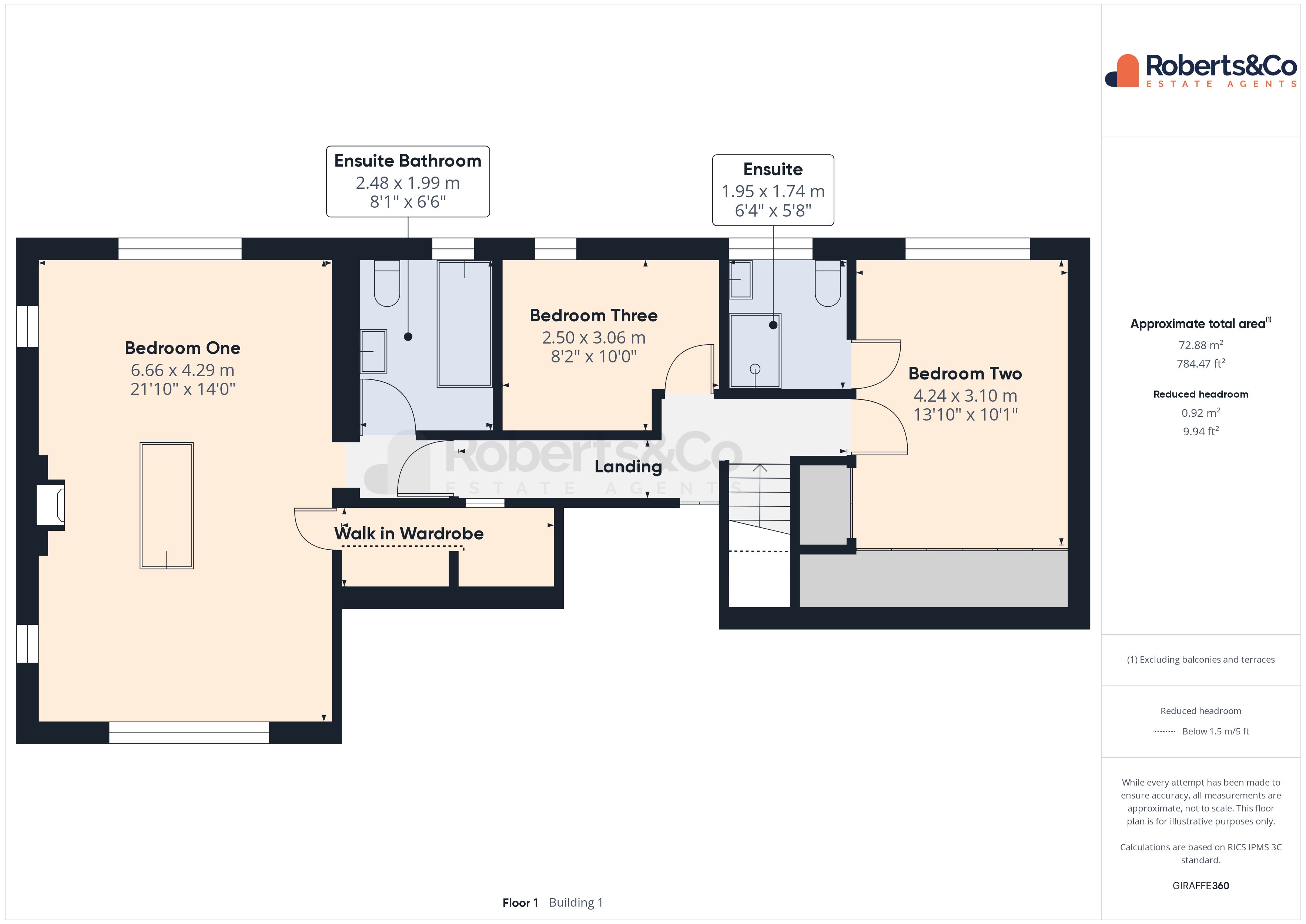5 bed detached house for sale Stanley Grove, Penwortham, Preston PR1
£685,000 Letting fees
Key info
- Status: For sale
- Type: Detached house
- Bedrooms: 5
- Receptions: 2
- Bathrooms: 3
- Area: Stanley Grove, Preston, Lancashire
Price changes
| £685,000 | 5 days ago |
Full description
*** immaculately presented 4/5 bedroom detached home *** sought after higher penwortham location *** beautifully landscaped gardens overlooking woodlands *** 2/3 Reception Rooms * Fabulous Dining Kitchen * Utility Room * Ground Floor Bathroom * Ensuites to Bedroom 1 and 2 * Driveway and Detached Garage * Outbuildings * Immaculately Presented 4/5 Bedroom Detached Home in Sought-After Higher Penwortham LocationNestled in a highly desirable area of Higher Penwortham, this exceptional 4/5-bedroom detached house offers an abundance of living space and a beautifully maintained interior, all within walking distance of Liverpool Road and local amenities. With meticulous attention to detail, this property combines modern comfort with stylish finishes, making it a perfect family home.Ground Floor: Upon entering, you'll be greeted by a welcoming hallway leading into a spacious dining kitchen, which is a true highlight of the home. Featuring an electric range cooker with an American tin tile backsplash, integrated fridge freezer, and dishwasher, this kitchen is designed for both functionality and style. The solid wood units paired with Corian worktops create a sleek and timeless look, while the adjoining utility room offers additional storage and plumbing for a washing machine.The ground floor also boasts a generously sized living room with a stunning feature fireplace, ideal for cozy evenings. Adjoining the living room is a bright and airy sun room, providing delightful views of the well-maintained garden and complete with a log burner for those colder months. There are also two versatile additional rooms currently used as a bedroom and a music room, offering flexibility to suit various needs, along with a conveniently located bathroom.First Floor: Upstairs, you'll find a spacious double bedroom with fitted wardrobes and a luxurious en-suite shower room. A separate office or single bedroom provides further options for customization. The standout feature of this home is the magnificent principal bedroom suite, offering a private en-suite bathroom, a walk-in wardrobe, and the unique addition of a freestanding bath within the bedroom itself – an indulgent space perfect for relaxation.Externally: Externally, this property continues to impress with its beautifully landscaped gardens, meticulously cared for by the current owners. The resin paths and driveway lead to a detached garage with ample parking space. The gardens include a large lawn surrounded by mature flower beds, creating a serene and private oasis. At the rear, a stunning woodland garden offers complete privacy, providing a peaceful retreat from the hustle and bustle of daily life. There are also outbuildings and a brook running through the grounds, adding to the charm and natural beauty of the space.With its expansive living areas, thoughtful design, and tranquil outdoor spaces, this home is a true gem in one of Penwortham's most desirable locations.Local information penwortham is a town in South Ribble, Lancashire. Situated on the South Bank of the River Ribble, where a vibrant community with an abundance of shops, cafes, diverse eateries and trendy wine bars, are conveniently on hand. Excellent catchment area for primary and secondary schools. Preston city centre is no more than a mile away, easy access to the motorway network with the Lake District, Manchester and Liverpool being only an hour's drive. Fantastic walks, parks and cycleways are also easily accessed within minutes of the area.Entrance hall living room 21' 10" x 14' 1" (6.65m x 4.29m)sunroom 10' 11" x 14' 7" (3.33m x 4.44m)dining kitchen 21' 9" x 16' 11" (6.63m x 5.16m)utility room 9' 3" x 8' 7" (2.82m x 2.62m)bedroom four 11' 10" x 10' 2" (3.61m x 3.1m)office/ bedroom five 10' 11" x 10' 2" (3.33m x 3.1m)bathroom 5' 6" x 6' 11" (1.68m x 2.11m)landing bedroom one 21' 10" x 14' (6.65m x 4.27m)walk in wardrobe bedroom two 13' 10" x 10' 1" (4.22m x 3.07m)ensuite 6' 4" x 5' 8" (1.93m x 1.73m)bedroom three 8' 2" x 10' (2.49m x 3.05m)bathroom 8' 1" x 6' 6" (2.46m x 1.98m)outside outbuildings garage 15' 7" x 9' 4" (4.75m x 2.84m) Whilst we believe the data within these statements to be accurate, any person(s) intending to place an offer and/or purchase the property should satisfy themselves by inspection in person or by a third party as to the validity and accuracy.Please call to arrange a viewing on this property now. Our office hours are 9am-5pm Monday to Friday and 9am-4pm Saturday.
.png)
Presented by:
Roberts & Co Estate Agents
36e Liverpool Road, Penwortham, Preston
01772 913171


































