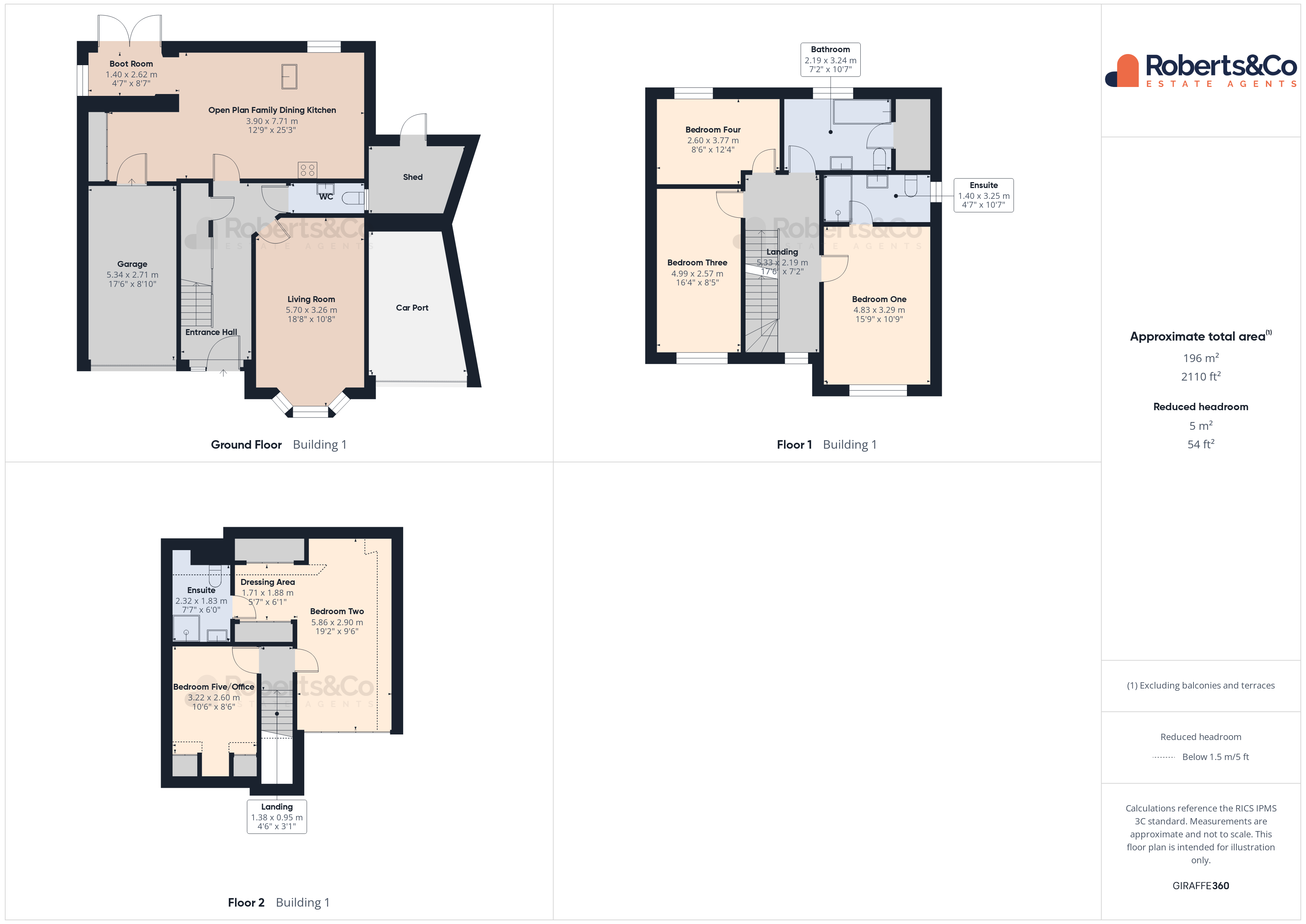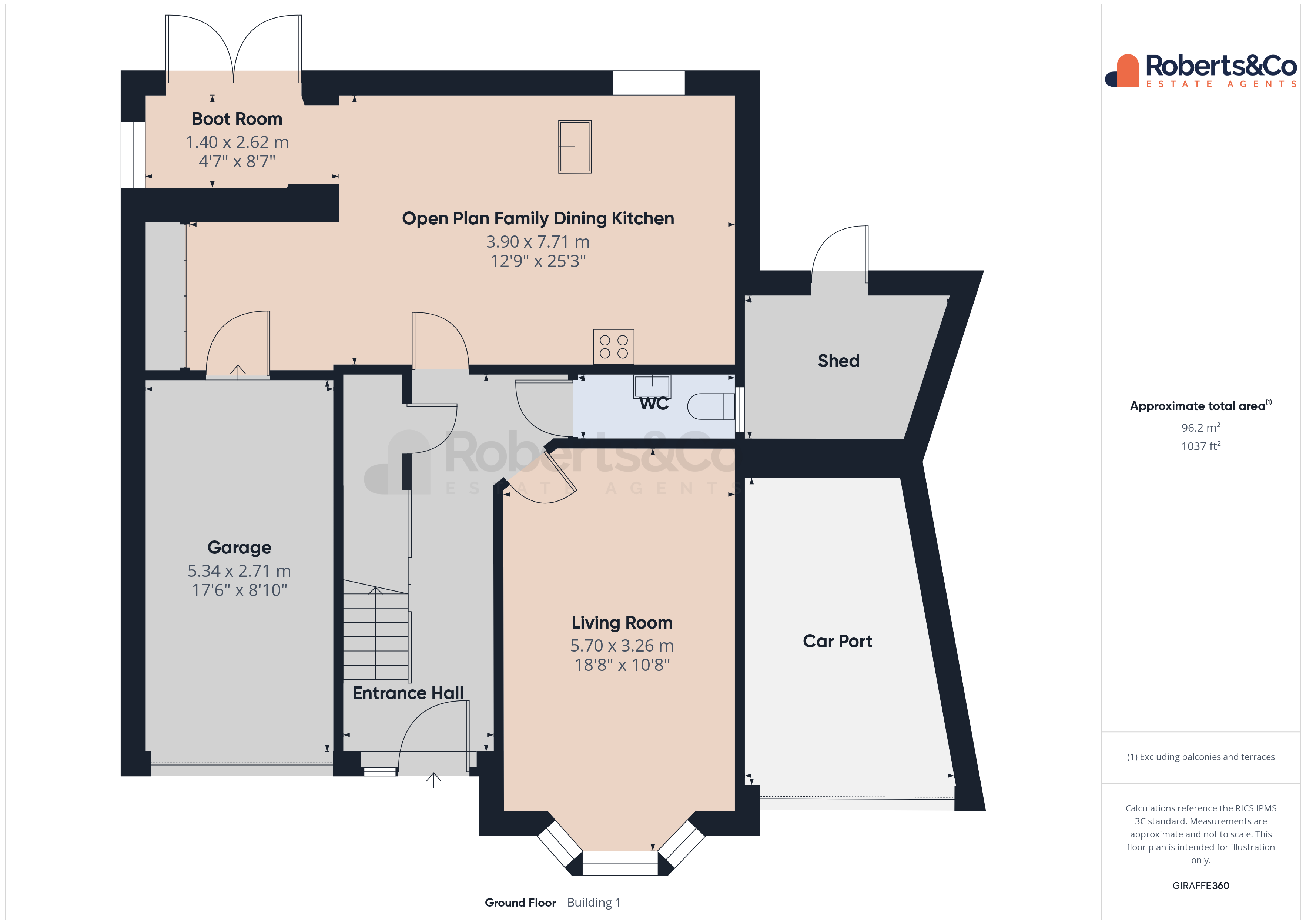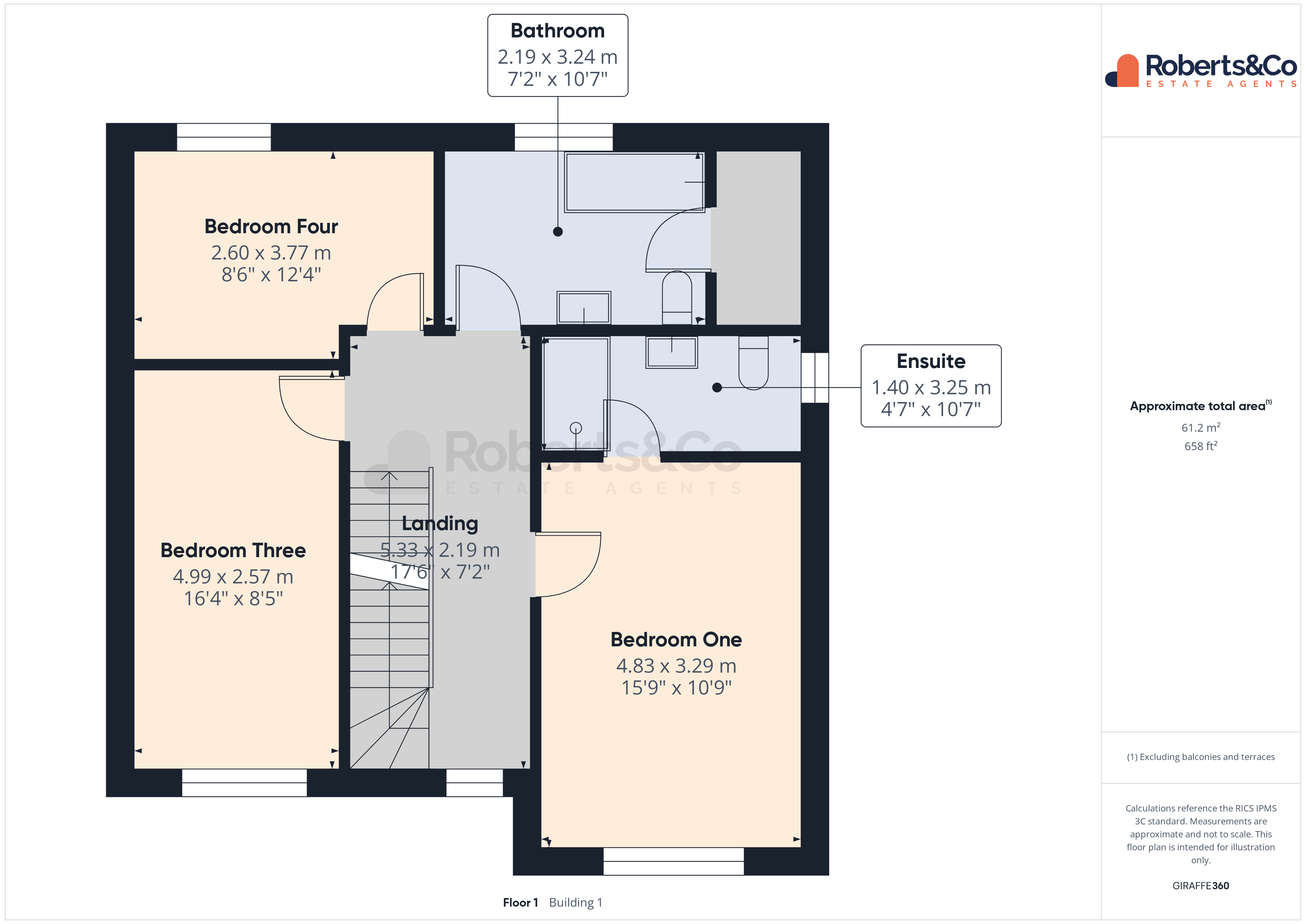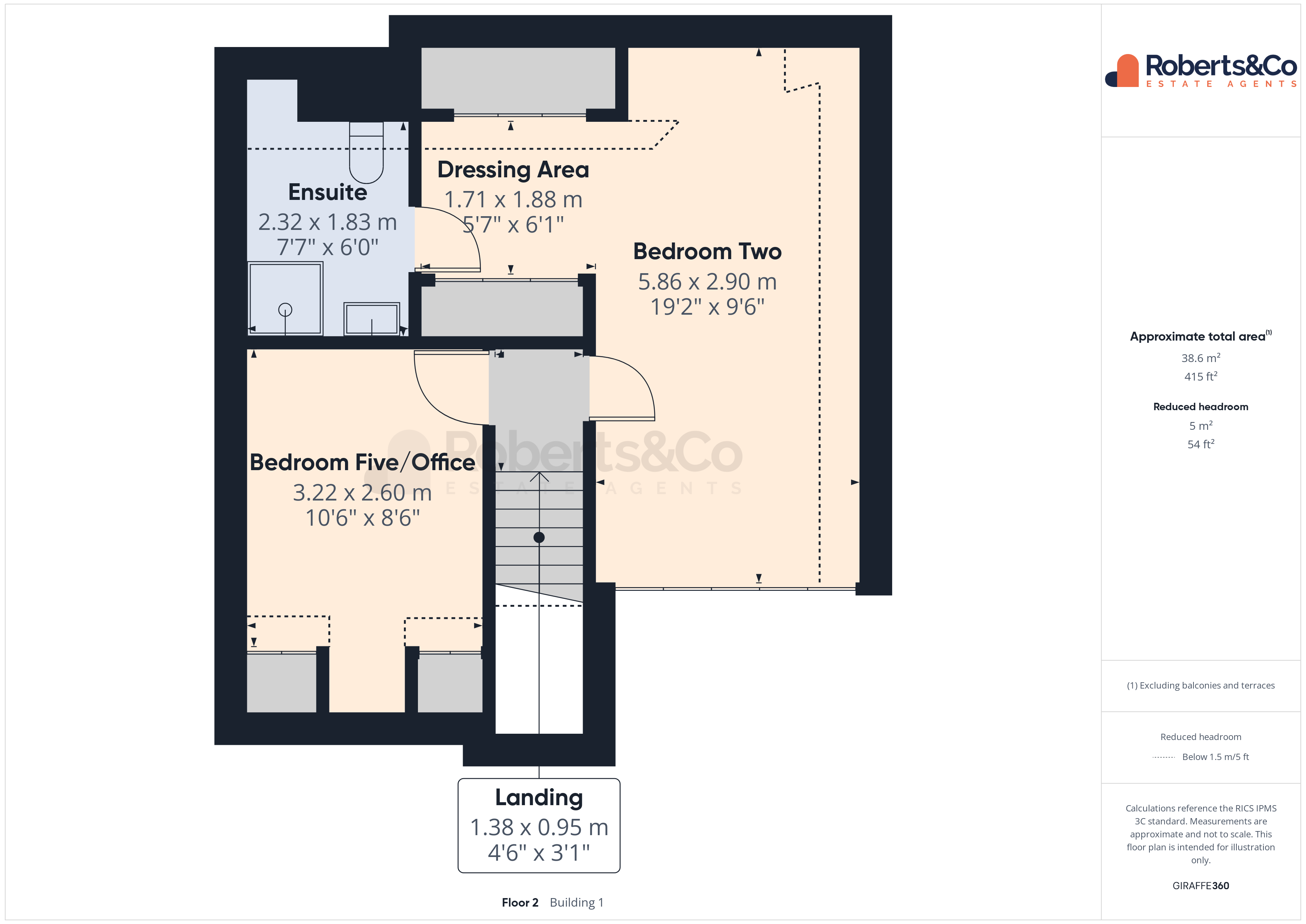5 bed detached house for sale Park Lane, Penwortham PR1
£500,000 Letting fees
Key info
- Status: For sale
- Type: Detached house
- Bedrooms: 5
- Receptions: 1
- Bathrooms: 3
- Area: Park Lane, Preston, Lancashire
Price changes
| £500,000 | 15 days ago |
Full description
*** individually designed 5-bedroom home *** set on A private road *** built in 2012 ideal for the modern family *** Set Over 3 Floors * 3 Bathrooms * Open Plan Family Dining Kitchen * Car Port and Integral Garage * Ample Off Road Parking * Benefitting From Advanced Insulation Technologies * Plenty Of Storage Areas Throughout the Property * * Individually Designed 5-Bedroom Detached Residence* Set on a Private Road* Built in 2012, Benefiting From Advanced Insulation Tech* Ideal For Modern Family LivingPerfectly situated for convenient access to the city centre, well-regarded local amenities, extensive transport links, and a range of highly rated schools, this home provides an ideal base for families and professionals alike.Accommodation OverviewSpanning three thoughtfully arranged floors, the home combines functional design with elegant finishes:Ground FloorA welcoming open storm porch leads into a spacious entrance hallway featuring excellent understairs storage. The bay-fronted living room offers a bright and relaxing space. At the heart of the home is a stunning open-plan family dining kitchen, fitted with a premium Schüller kitchen suite. Appliances include an integrated dishwasher, two refrigerators, a freezer, and state-of-the-art Siemens WiFi-controlled ovens. A rear porch provides direct access to the garden and outdoor spaces. The entire ground floor benefits from energy-efficient underfloor heating for optimal comfort.First FloorThree generously proportioned double bedrooms occupy the first floor, including one with a stylish en-suite shower room. A contemporary family bathroom serves the remaining bedrooms, finished with modern fixtures and fittings.Second FloorThe top floor hosts an impressive principal bedroom, showcasing a vaulted ceiling and two large Velux windows that flood the space with natural light. A dedicated dressing area with fitted wardrobes leads to a private en-suite shower room. This floor also includes an additional versatile room, perfect as a fifth bedroom or home office.External FeaturesExternally, the property provides ample off-road parking via a convenient roll-in, roll-out driveway, complemented by an integral garage and a useful carport. The fully enclosed rear garden is ideal for children or pets and includes a secure storage area and garden shed, enhancing the home's practicality.Local information entrance hall living room 18' 8" x 10' 8" (5.69m x 3.25m)open plan family dining kitchen 12' 9" x 25' 3" (3.89m x 7.7m)boot room 4' 7" x 8' 7" (1.4m x 2.62m)WC first floor bedroom two 15' 9" x 10' 9" (4.8m x 3.28m)ensuite 4' 7" x 10' 7" (1.4m x 3.23m)bedroom three 16' 4" x 8' 5" (4.98m x 2.57m)bedroom four 8' 6" x 12' 4" (2.59m x 3.76m)bathroom 7' 2" x 10' 7" (2.18m x 3.23m)second floor bedroom one 19' 2" x 9' 6" (5.84m x 2.9m)dressing room 5' 7" x 6' 1" (1.7m x 1.85m)ensuite 7' 7" x 6' 0" (2.31m x 1.83m)bedroom five/office 10' 6" x 8' 6" (3.2m x 2.59m)outside integral garage 17' 6" x 8' 10" (5.33m x 2.69m)car port 14' 9" x 9' 7" (4.5m x 2.92m)sheds 7' 7" x 11' 2" (2.31m x 3.4m) Whilst we believe the data within these statements to be accurate, any person(s) intending to place an offer and/or purchase the property should satisfy themselves by inspection in person or by a third party as to the validity and accuracy.Please call to arrange a viewing on this property now. Our office hours are 9am-5pm Monday to Friday and 9am-4pm Saturday.
.png)
Presented by:
Roberts & Co Estate Agents
36e Liverpool Road, Penwortham, Preston
01772 913171
























