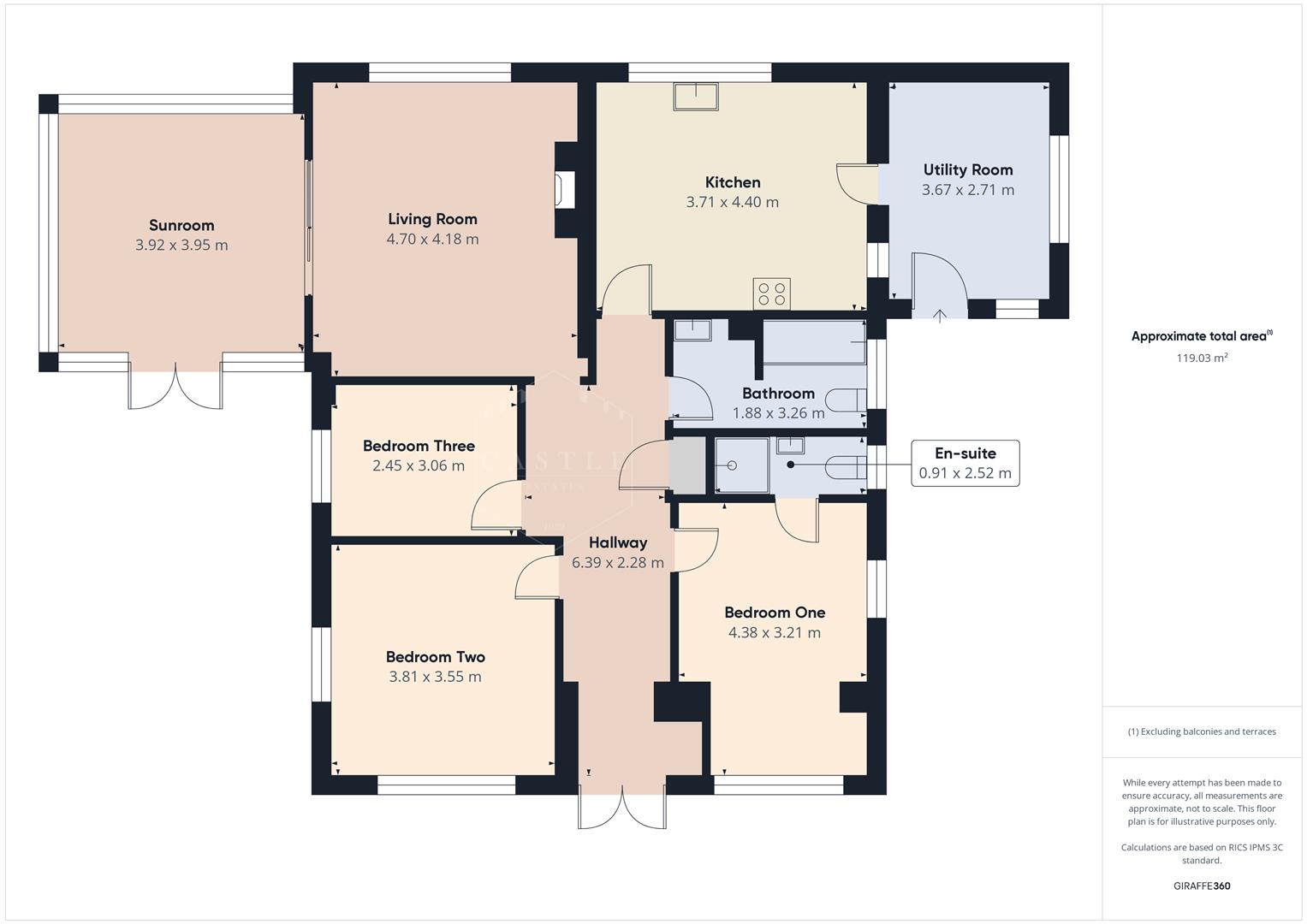3 bed detached bungalow for sale Woodgate Road, Burbage, Hinckley LE10
£630,000 offers in region of Letting fees
Key info
- Status: For sale
- Type: Detached bungalow
- Bedrooms: 3
- Receptions: 2
- Bathrooms: 2
- Area: Woodgate Road, Hinckley, Leicestershire
Price changes
| £630,000 | 3 days ago |
Full description
Situated sought-after residential area of Woodgate Road, Burbage, this charming detached bungalow offers a delightful blend of comfort and convenience. Spanning an impressive 1,280 square feet, the property boasts two spacious reception rooms, perfect for both relaxation and entertaining, as well as a good sized kitchen and separate utility room.With three well-proportioned bedrooms, this home is ideal for families or those seeking extra space. The two bathrooms provide ample facilities for daily living, ensuring that everyone’s needs are met with ease.Set on a sizeable plot, the property features ample parking, making it convenient for residents and guests alike. The mature gardens surrounding the bungalow offer excellent potential for further improvement or extension (subject to local planning consents).Don’t miss the chance to make this delightful property your own.Council Tax Band & TenureHinckley and Bosworth Borough Council - Band D (Freehold)Entrance Hall (6.39m x 2.28m (20'11" x 7'5" ))Having upvc double glazed doors with obscure glass, feature entry tiling, central heating radiators, access to the roof space and built in airing cupboard.Master Bedroom (4.38m x 3.21m (14'4" x 10'6" ))Having central heating radiator, upvc double glazed windows to side and front.Ensuite Shower Room (2.52m x 0.91m (8'3" x 2'11" ))Having fully tiled shower cubicle with shower over, pedestal wash hand basin, low level w.c., central heating radiator and upvc double glazed window with obscure glass.Bedroom Two (3.81m x 3.55m (12'5" x 11'7" ))Having built in wardrobes and drawers, central heating radiator, upvc double glazed windows to side and rear.Bedroom Three (3.06m x 2.45m (10'0" x 8'0" ))Having central heating radiator and upvc double glazed window to rear.Family Bathroom (3.26m x 1.88m (10'8" x 6'2" ))Having panelled bath, low level w.c., pedestal wash hand basin, central heating radiator, ceramic tiled splashbacks, ceramic tiled flooring and upvc double glazed window with obscure glass.Family BathroomLounge (4.70m x 4.18m (15'5" x 13'8" ))Having brick fireplace with open fire facility, central heating radiator, tv aerial point, wall light points, coved ceiling, upvc double glazed window and sliding doors opening onto Sun Room.LoungeSun Room (3.95m x 3.92m (12'11" x 12'10" ))Having tiled flooring, central heating radiator, upvc double glazed windows and French doors opening onto rear garden.Kitchen (4.40m x 3.71m (14'5" x 12'2" ))Having good range of fitted base units, drawers and wall cupboards, contrasting work surfaces, inset sink with mixer tap and ceramic tiled splashbacks, built in electric oven, hob and extractor hood over, integrated fridge freezer, integrated dishwasher, central heating radiator, ceramic tiled flooring, inset ceiling lighting and upvc double glazed window.KitchenUtility Room (3.67m x 2.71m (12'0" x 8'10" ))Having gas fired boiler for central heating and domestic hot water, space and plumbing for washing machine and tumble dryer, ceramic tiled flooring, central heating radiator, two upvc double glazed windows and door to garden.OutsideThere is direct vehicular access over a good sized driveway with standing for several cars. A fully enclosed and sizeable garden with mature flower borders, trees, lawn, part walled, fenced and hedged boundaries.OutsideOutside
.png)
Presented by:
Castle Estates 1982 Limited
112 Castle Street, Hinckley
01455 364814



















