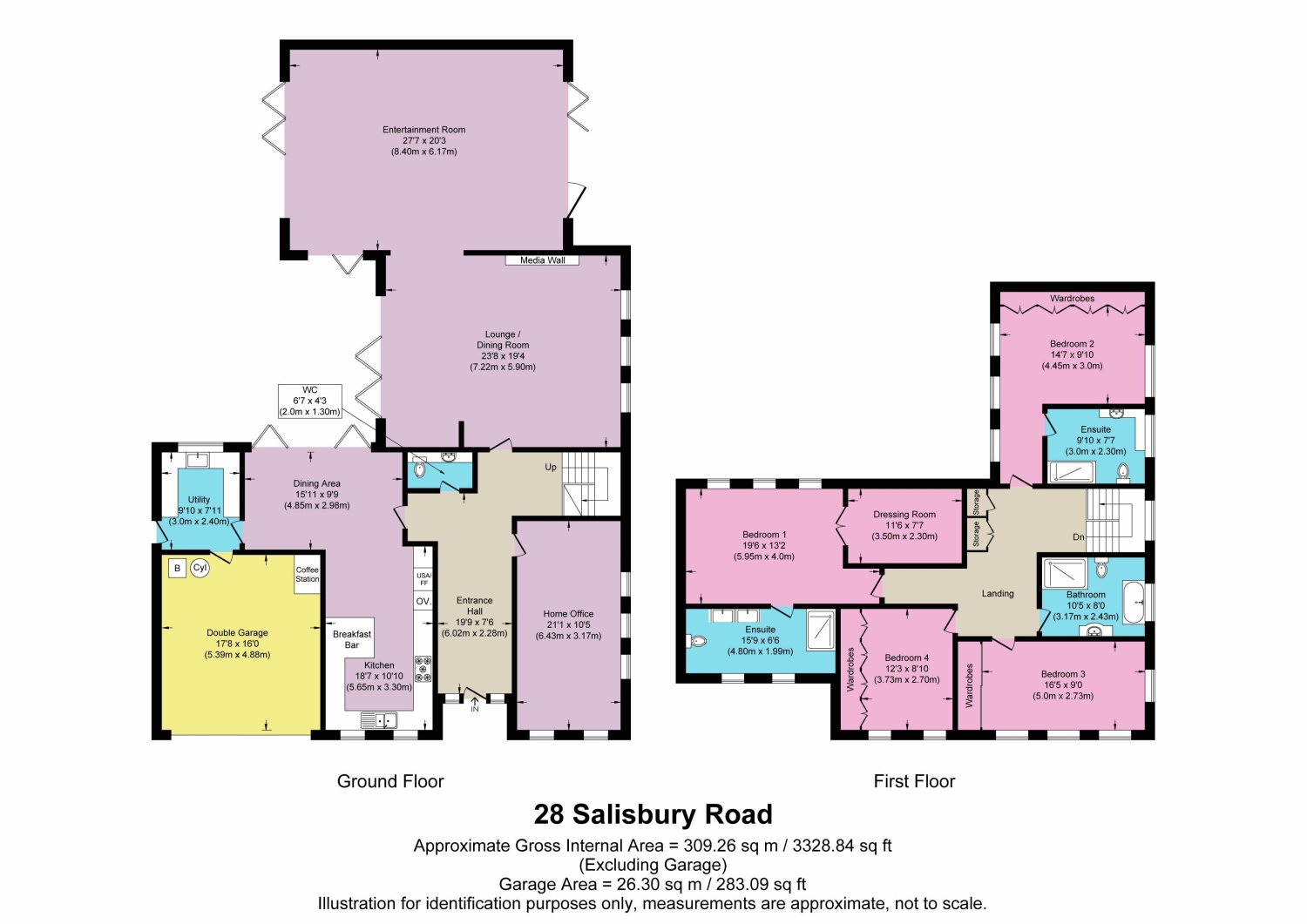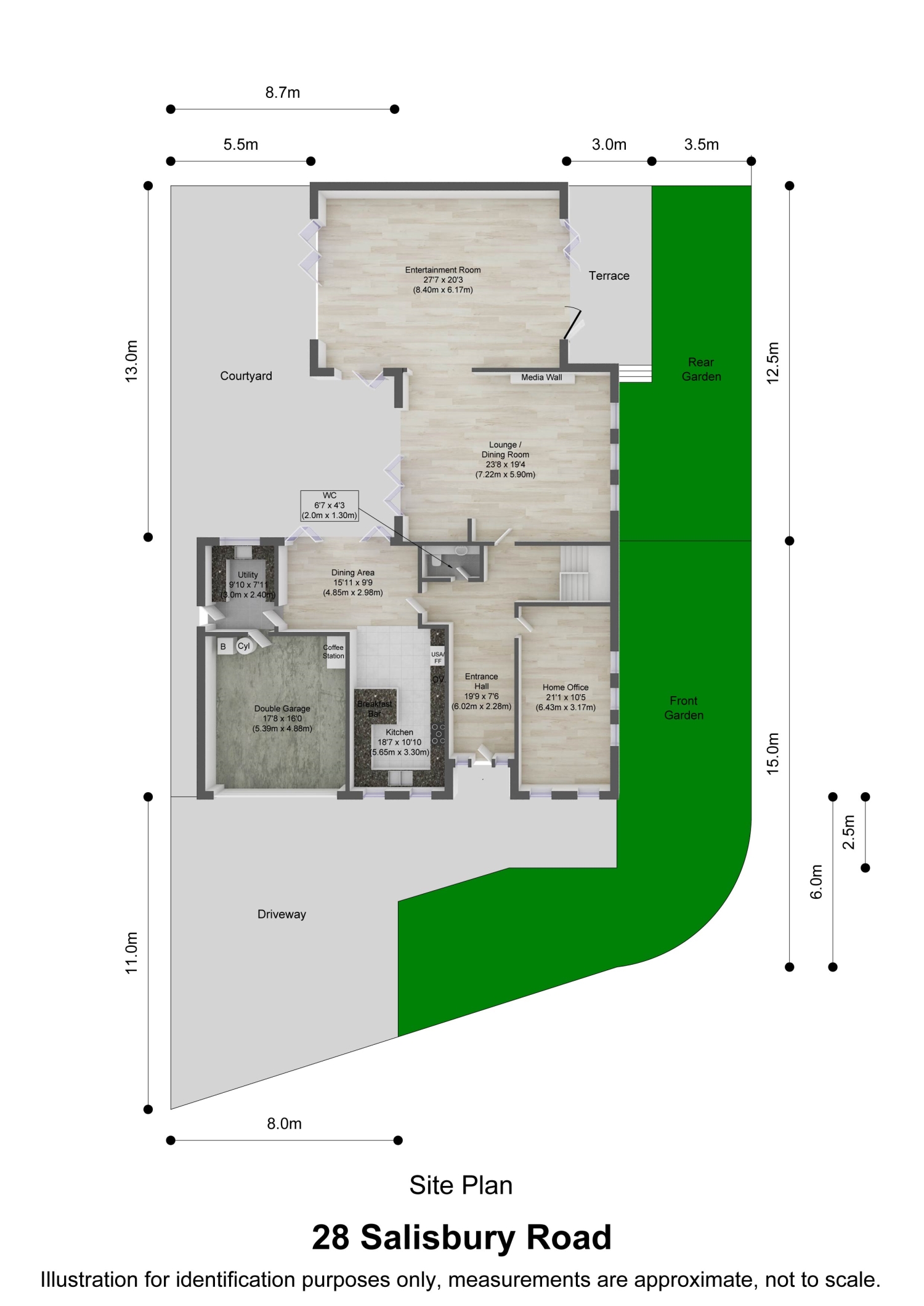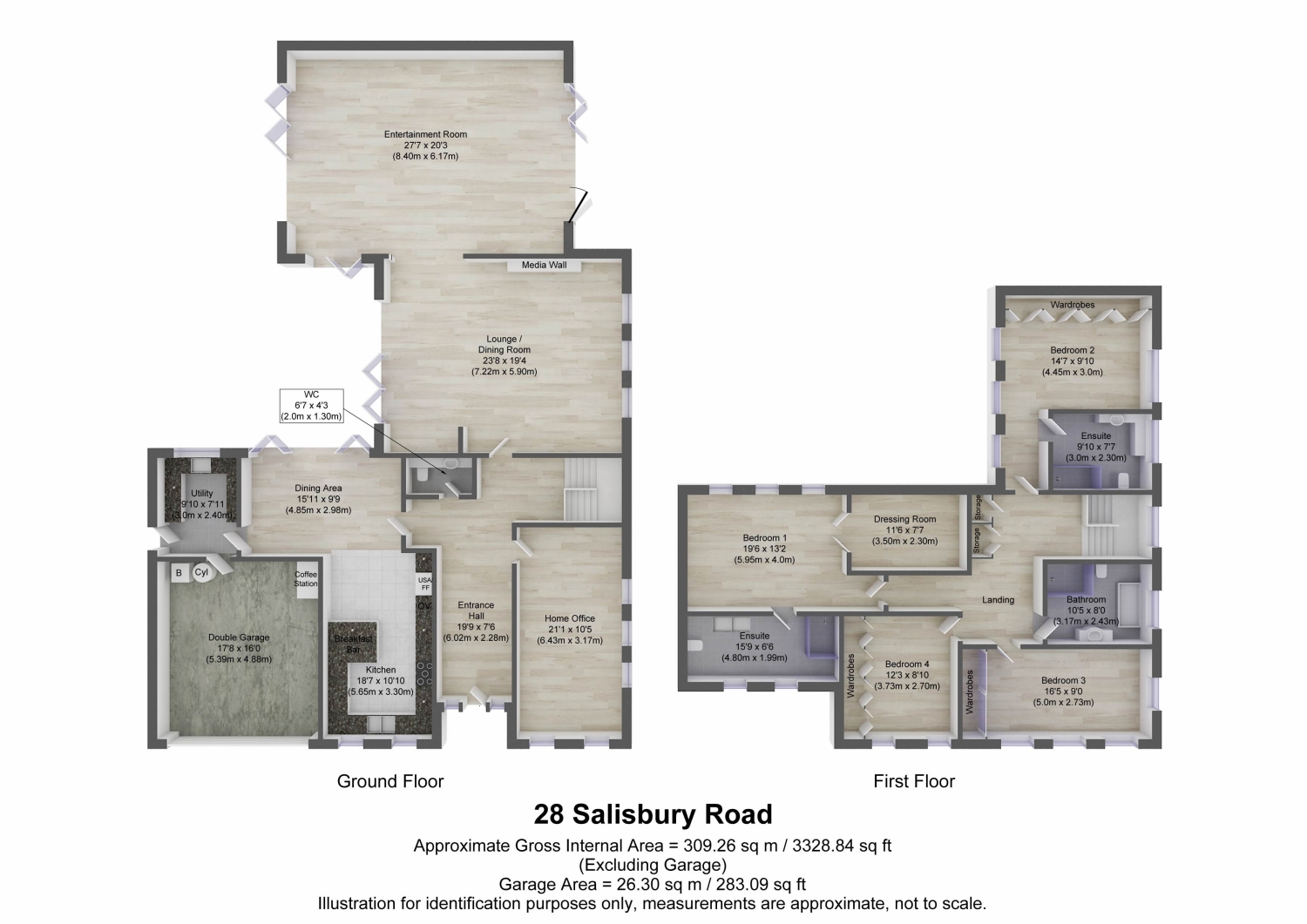4 bed detached house for sale 28 Salisbury Road, Burbage LE10
£900,000 offers over Letting fees
Key info
- Status: For sale
- Type: Detached house
- Bedrooms: 4
- Receptions: 4
- Bathrooms: 3
- Area: Salisbury Road, Hinckley, Leicestershire
Price changes
| £900,000 | 2 months ago |
Full description
Ask to see the full video tour!This exceptional property welcomes you with a stunning entrance hall, featuring elegant porcelain tiled flooring and beautiful oak doors leading to all ground-floor rooms. A stylish and practical downstairs WC is conveniently located, and the staircase to the first floor offers excellent under-stair storage. To the right, a bright and spacious home office provides ample space for three desks and a meeting table, with natural light streaming in from both front and side-facing windows. On the opposite side of the hallway, the porcelain tiled flooring continues into a luxurious Fabio di Marco kitchen-diner, complete with electric underfloor heating. This high-end kitchen boasts an extensive range of wall and base units, sleek quartz worktops, a breakfast bar, and a recessed coffee station. Integrated appliances include a dishwasher, twin electric ovens, a large electric range cooker with an induction hob and overhead extractor, plus a Quooker boiling water tap. There's also dedicated space for an American-style fridge freezer. Flowing seamlessly from the kitchen, the dining area is perfect for entertaining, featuring two sets of bi-fold doors that open onto the rear courtyard. The space continues into the adjacent utility room, designed with matching Fabio di Marco units, stacked laundry appliance stations with a pull-out laundry basket drawer, and an oversized sink with a spray-head tap—ideal for small pets. The utility room also provides access to the double garage, which is equipped with power, lighting, a motorized up-and-over door, plumbing for a second washing machine, and houses the recently installed boiler along with the hot water cylinder. The double garage and six-car driveway ensure plenty of parking, adding to the convenience and practicality of this outstanding home.At the rear of the property, you'll find an exceptional open-plan living space designed for both comfort and entertaining. The expansive lounge features a cosy log burner and a stylish dual-facing electric fire set within a media wall. Several windows with elegant plantation shutters allow natural light to flood the space, while oak flooring seamlessly extends into the formal dining area, where bi-fold doors open directly onto the rear courtyard—perfect for indoor-outdoor living. Beyond the dining area, the entertainment room serves as the ultimate social hub. This stylish space boasts a bespoke bar, the other side of the dual-facing electric fire, and two sets of double-glazed bi-fold doors leading to the rear courtyard. A third set of bi-fold doors opens onto a separate terrace on the opposite side of the room overlooking the side garden, all fitted with sleek perfect-fit inset blinds for privacy and style. The laminate wooden flooring throughout this entertainment zone is enhanced with wet underfloor heating, ensuring year-round warmth and comfort. This stunning open-plan area truly elevates the home's modern and luxurious feel, offering the perfect balance of relaxation and entertainment.The first floor of this impressive home features four generously sized bedrooms, including two with en-suite bathrooms, as well as a stylish family bathroom. At the heart of the first floor, the gallery landing is a striking space, complete with a picture window that floods the area with natural light and a statement chandelier. A large built-in storage cupboard adds practicality. At the rear of the property, Bedroom 2 is a spacious double bedroom, featuring fitted wardrobes and dual-aspect windows, allowing for plenty of natural light. It boasts a luxurious en-suite shower room complete with a large walk-in shower enclosure, a hand basin with extensive storage, a WC, and electric underfloor heating for added comfort. The substantial family bathroom is beautifully designed, featuring a large walk-in shower enclosure, an oversized bathtub, a hand basin with vanity storage, a low-level WC, an illuminated mirror, and electric underfloor heating—creating a spa-like retreat. At the front of the property, Bedroom 3 is another generous double bedroom with fitted wardrobes, currently accommodating a king-size bed. Adjacent to it, Bedroom 4 is a well-proportioned double bedroom, also with fitted wardrobes. The stunning principal bedroom suite is a true sanctuary, currently furnished with a super king-size bed. Its impressive en-suite shower room features a large walk-in shower, twin sinks, and electric underfloor heating. Double doors lead into a fabulous walk-in dressing room, complete with a dressing table and mirror, offering an elegant and practical space for organisation. This thoughtfully designed first floor combines luxury, space, and functionality, making it the perfect haven for relaxation.Ideally situated on a popular development close to Burbage village centre and within easy reach of Hinckley town centre, which offer a regular market and farmers markets, a vast array of shops and restaurants and the exciting £80 million cinema and retail complex, The Crescent. The current regeneration of Hinckley Town Centre also includes a new Leisure Centre opened in Spring 2016. Hinckley railway station with its links to Leicester, Birmingham and beyond is just a short 20-minute walk away.Burbage is fortunate to have 2 excellent primary schools in addition to the very popular Hastings High School within catchment. There are a number of green open spaces in Burbage; Woodland Avenue Play Park is just 5 minutes walk and Hinckley Road recreation ground is around a 10 minute walk, with Britannia Fields a little further and just a short walk away there is a public footpath to Burbage Common and Woods - 200 acres of semi-natural woodland and unspoilt grassland, perfect for dog walkers! Hinckley also boasts an excellent Golf Club and Marina on the Ashby Canal with ducks a plenty!Entrance Hall6.02m x 2.35m - 19'9” x 7'9”An extremely welcoming entrance hall with porcelain tiled flooring leading to all ground floor rooms plus stairs to the first floor with excellent storage under.Downstairs Cloakroom2m x 1.3m - 6'7” x 4'3”Located at the end of the entrance hall, a useful ground floor WC with hand basin, low level WC, Illuminated mirror and porcelain tiled flooring.Office6.43m x 3.17m - 21'1” x 10'5”An expansive home office with space for 2-3 desks and a meeting table. Oak flooring. Virgin broadband mesh system. UPVC double glazed windows to the front and side aspects.Kitchen Diner5.65m x 3.3m - 18'6” x 10'10”A stunning, recently installed Fabio di Marco kitchen with an extensive range of Hartforth Blue and Magma Steel wall and base units including larder storage, and Carrara Marble quartz worktops and upstands. Integral appliances include dishwasher, twin electric ovens and electric range cooker with induction hob and an overhead extractor hood plus a Quooker boiling water tap. There is a breakfast bar, a recessed coffee station and space for an American fridge freezer. Porcelain tiled flooring with electric under floor heating. UPVC double glazed windows to the front aspect.Dining Area4.85m x 2.98m - 15'11” x 9'9”The porcelain tiled flooring with under floor heating extends into the spacious dining area with two sets of double glazed bifold doors with perfect fit inset blinds opening onto the rear courtyard, perfect for entertaining guests.Utility Room3m x 2.4m - 9'10” x 7'10”This excellent utility room with matching Fabio di Marco units accommodates stacked laundry appliances with a laundry basket drawer for the upper appliance. The oversized sink with spray head tap is ideal for dealing with smaller dogs. Porcelain tiled flooring with under floor heating. External door to the side of the property. Personnel door to the double garage. UPVC double glazed windows to the rear aspect.Lounge5.9m x 4.82m - 19'4” x 15'10”The rear of the property is an incredible open plan entertainment zone. The generous lounge area has a log burner plus a dual faced electric fire in a media wall. UPVC double glazed windows to the side aspect with plantation shutters. Oak flooring.Dining Room5.9m x 2.25m - 19'4” x 7'5”Adjacent to the lounge is an impressive formal dining area with double glazed bifolds including perfect fit inset blinds opening onto the rear courtyard. Oak flooring.Games Room8.4m x 6.17m - 27'7” x 20'3”This fabulous room completes the entertainment zone and includes a bar, dual faced electric fire and two sets of double glazed bifold doors opening onto the rear courtyard plus a further set opening onto the terrace on the opposite side of the room, all with perfect fit inset blinds. Laminate wooden flooring with underfloor heating (wet).Landing4.78m x 4.66m - 15'8” x 15'3”A large gallery landing with great views and excellent storage cupboards. UPVC double glazed picture window to the side aspect.Bedroom 15.95m x 4m - 19'6” x 13'1”A stunning principal bedroom suite incorporating an ensuite shower room and walk in dressing room and currently accommodates a Superking sized bed. UPVC double glazed windows to the rear aspect.Dressing Room3.5m x 2.3m - 11'6” x 7'7”Double doors lead into this fabulous walk in wardrobe with dressing table and mirror.Ensuite Shower Room4.8m x 1.99m - 15'9” x 6'6”An extremely large ensuite shower room with walk in shower and twin sinks. Ceramic tiled flooring with electric underfloor heating. Shaver point. UPVC double glazed frosted windows to the front aspect.Bedroom 24.45m x 3m - 14'7” x 9'10”A generous double bedroom, currently housing a King size TV bed, with fitted wardrobes and an ensuite shower room. UPVC double glazed windows to both side aspects.Ensuite Shower Room3m x 2.3m - 9'10” x 7'7”An impressive ensuite with large shower enclosure, hand basin with extensive storage and illuminated mirror plus low level WC. Ceramic tiled flooring with electric underfloor heating. UPVC double glazed frosted windows to the side aspect.Bedroom 35m x 2.73m - 16'5” x 8'11”Another generous double bedroom, currently housing a King sized bed, with fitted wardrobes. UPVC double glazed windows to the front and side aspects.Bedroom 43.73m x 2.7m - 12'3” x 8'10”Double bedroom with fitted wardrobes. UPVC double glazed windows to the front aspect.Bathroom3.17m x 2.43m - 10'5” x 7'12”A substantial bathroom with large walk in shower enclosure, oversized bath, hand basin with vanity storage, low level WC, illuminated mirror and electric underfloor heating. UPVC double glazed frosted windows to the side aspect. Ceramic tiled flooring.Double Garage5.39m x 4.88m - 17'8” x 16'0”With Motorised up and over door, power, plumbing for an additional washing machine, standard condensing boiler (approx 2 years old and annually serviced) and cylinder.Driveway11m x 8m - 36'1” x 26'3”Resin driveway accommodating up to 6 vehicles. Electric car charger (has potential to convert to twin charger)Courtyard13m x 8.7m - 42'8” x 28'7”A completely private South West facing rear courtyard with 2 seating areas. Hard landscaped with raised beds. External power points. Cold water tap.Side Garden12.5m x 5m - 41'0” x 16'5”In addition to the sizeable courtyard is this practical side garden with artificial turf suitable for dogs. A raised terrace with composite decking and rails overlooks the garden with steps up to it. This garden area could easily be extended forward to incorporate more of this substantial corner plot. Side gate to the front of the property. External lighting.
.png)
Presented by:
EweMove Sales & Lettings - Hinckley
EweMove Hinckley, COPAH Studios, 1st Floor, 6 Holliers Walk, Hinckley
01455 364835











































