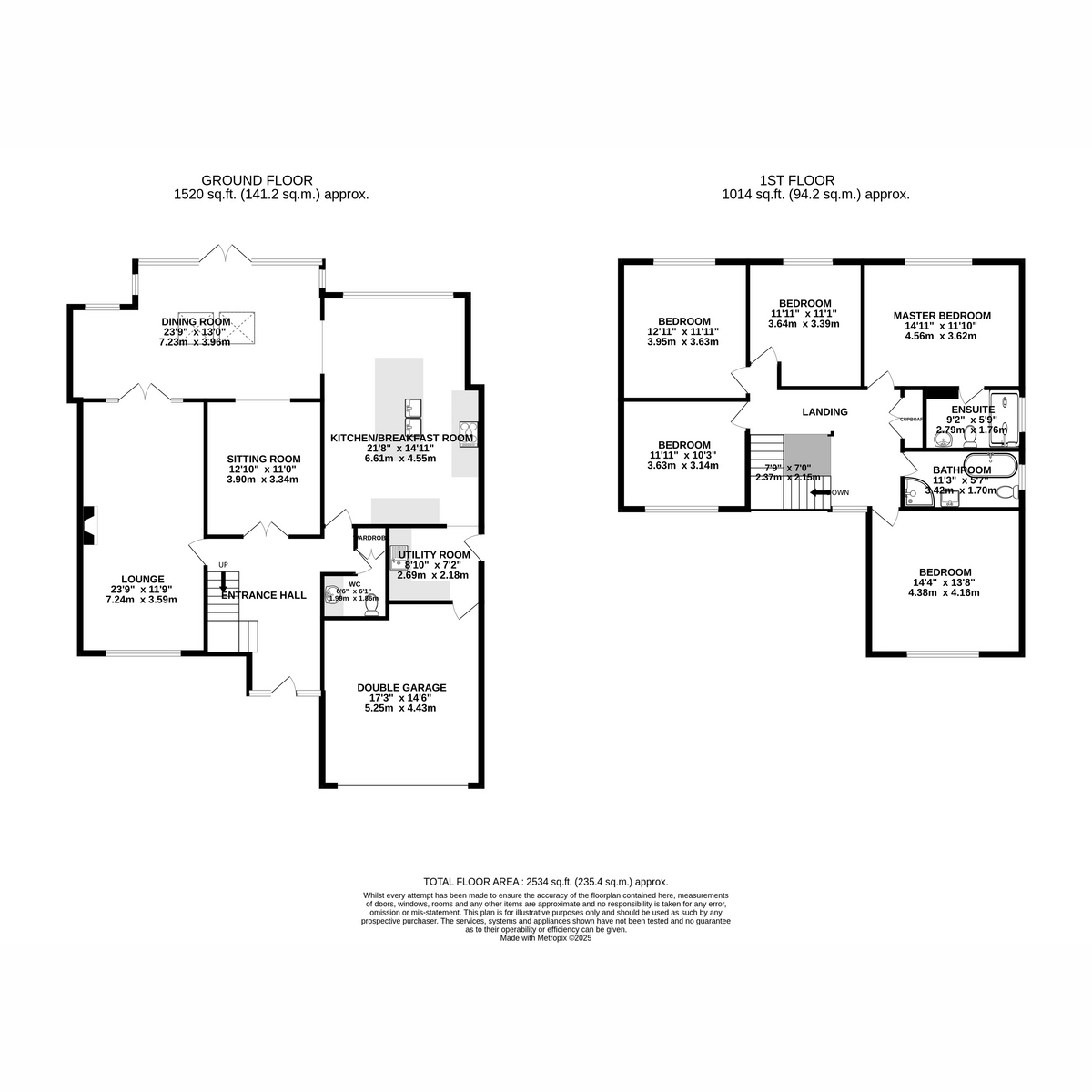5 bed detached house for sale Cambourne Road, Burbage LE10
£675,000 guide price Letting fees
Key info
- Status: For sale
- Type: Detached house
- Bedrooms: 5
- Receptions: 4
- Bathrooms: 2
- Area: Cambourne Road, Hinckley, Leicestershire
Price changes
| £675,000 | 24 days ago |
Full description
Set against a backdrop of rolling countryside, this striking detached home offers an exceptional blend of space, style, and contemporary comfort in one of Burbage’s most sought-after locations. Designed for modern family living and entertaining, the property boasts a thoughtfully curated interior, stunning garden features, and breath taking open views.The beautifully arranged layout begins with an impressive reception hall, featuring wood block effect flooring and a staircase with useful under-stairs storage.A stylish guest cloakroom with vanity cabinetry and designer mosaic tiling sits just off the hallway.The lounge is a warm and characterful space, centred around a feature fireplace housing a multi-fuel stove with tiled hearth and oak mantel. A large bow window floods the room with natural light, while refined details such as coved ceilings, ambient lighting, and contemporary designer radiators add a touch of sophistication.Glazed French doors lead through to a stunning dining room, where a vaulted ceiling with exposed beams, twin skylights, and expansive glazing frame uninterrupted views of the landscaped garden and rolling countryside beyond. Perfectly designed for entertaining or family gatherings, this striking space connects effortlessly with both the kitchen and the snug.The snug offers a cosy yet flexible retreat, ideal for informal entertaining or quiet moments, complete with wood-effect flooring and double doors opening into the reception hall, enhancing the seamless flow of the living space.At the heart of the home lies a truly remarkable kitchen, styled with an extensive range of high spec cabinetry, veined granite worktops, and a statement central island with breakfast bar. Integrated appliances include multiple ovens, warming drawers, microwave, wine cooler, two fridge freezers, twin dishwashers (including one dedicated to glassware), and a Bora hob with built in downdraft extractor. A Quooker tap provides instant boiling, still, and sparkling water, the ultimate chef’s kitchen for modern living.Adjoining the kitchen is a well equipped utility room, offering additional storage and workspace, with stable door access to the outside and an internal fire door through to the garage.To the first floor, the galleried landing leads to five excellent bedrooms.The master bedroom offers a calm and elegant sanctuary, enjoying far reaching views across open countryside through a rear facing window. A range of quality fitted wardrobes provide ample storage, complemented by soft lighting.An ensuite adds a touch of luxury, featuring a sleek rain shower, bowl sink set on a modern vanity unit with chrome mixer tap, low level WC, chrome heated towel rail, ceramic tiled flooring and splashbacks, and a shaver point.Bedroom Two is a generous double, complete with a full range of fitted wardrobes, wood effect flooring, and a window overlooking the front of the property.Bedroom Three enjoys peaceful views across the rear garden and surrounding countryside, with wood effect flooring creating a clean, modern finish.Bedroom Four is another well proportioned room, ideal as a guest bedroom or home office, with wood effect flooring and a front facing window.Bedroom Five benefits from views to the rear and offers excellent versatility as a nursery, study or additional guest space.The family bathroom features a sleek, contemporary white suite, comprising a luxurious jacuzzi bath and separate shower cubicle with a rain shower overhead. A stylish pedestal wash hand basin and low level WC are complemented by chrome finishes, ceramic tiled splashbacks, and inset ceiling lighting. The room is further enhanced by a chrome heated towel rail, adding both practicality and a touch of elegance.Externally, the home continues to impress.A block paved driveway provides ample parking and leads to a double integral garage with electric roller shutter door, ev charging point, and internal access.The mature south facing rear garden is a private sanctuary, meticulously landscaped and designed for year round enjoyment. A standout feature is the fully equipped pizza oven and bar space along with designated seating areas, ideal for alfresco entertaining.Further enhancing the lifestyle offering is a high spec log cabin, perfect as a home office, studio or entertaining space, fitted with power, lighting, heaters, extractor fan and bespoke blinds. French doors open onto the garden, all framed by unspoilt countryside beyond.Finally the home benefits from its solar panels to the roof space generating electricity, handy for those conscious of energy.Cambourne Road is perfectly positioned to offer the best of both worlds – a village atmosphere with a peaceful, countryside backdrop.Location:Burbage remains one of Leicestershire’s most sought-after villages, with an array of independent shops, reputable schools, and charming hospitality venues. The surrounding countryside provides endless opportunities while commuters benefit from excellent transport links via the A5 and M69
.png)
Presented by:
Adam Purnell Estate Agents
The Atkins Building, Lower Bond Street, Hinkley
01455 332024



































