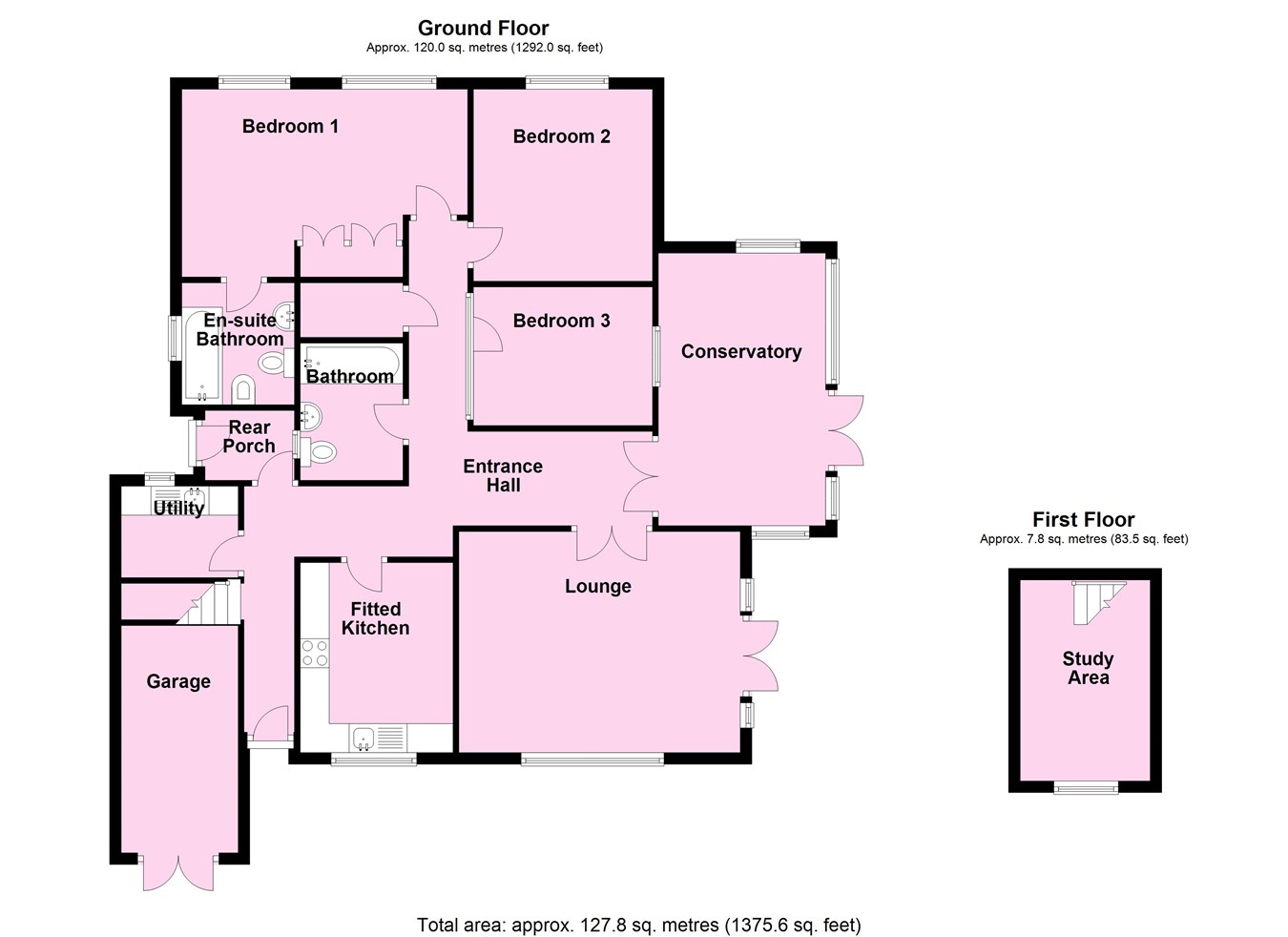3 bed detached bungalow for sale Main Street, Willoughby Waterleys, Leicester LE8
£425,000 Letting fees
Key info
- Status: For sale
- Type: Detached bungalow
- Bedrooms: 3
- Receptions: 1
- Bathrooms: 2
- Area: Main Street, Leicester, Leicestershire
Price changes
| -5.5% | £425,000 | one month ago |
| -5.2% | £450,000 | 9 months ago |
| £475,000 | one year ago |
Full description
Looking For Something Different? - Then look no further with this three bedroom detached bungalow which is situated in one of South Leicestershire's premium villages. The property benefits from good sized accommodation comprising, entrance hall, lounge, conservatory, fitted kitchen, study area, utility, three good sized bedrooms, master benefits from en-suite bathroom, in addition to a further family bathroom. The property benefits from gas fired central heating to radiators and double glazing with off road parking to the front giving access to single garage and with private gardens to the rear/side what more could you wish for ? Early viewing is considered essential with no upward chain!Ground FloorEntrance HallDouble glazed door to the front aspect, part tiled and part wooden flooring, cloak cupboard, two radiators and stairs to study area:Study Area9' 3" x 7' 3" (2.82m x 2.21m) Double glazed window to the front aspect and radiator.Lounge12' 6" x 15' 11" (3.81m x 4.85m) Double glazed window to the front aspect, double glazed french doors to the side aspect, log burner, wooden flooring and radiator.Conservatory14' 9" x 9' 5" (4.50m x 2.87m) Double glazed with tiled flooring and radiator.Fitted Kitchen10' 10" x 8' 8" (3.30m x 2.64m) Double glazed window to the front aspect, being fitted with a range of wall and base units with built in oven, hob, extractor, dish washer, sink/drainer, tiled flooring and radiator.UtilityDouble glazed window to the rear aspect, being fitted with base units, built in sink/drainer, plumbing for washing machine, tiled flooring and radiator.Rear PorchDouble glazed door to the side aspect, giving access to the rear garden.Bedroom One16' 2" x 8' 8" (4.93m x 2.64m) Two double glazed windows to the rear aspect, fitted wardrobe and radiator.En-Suite BathroomDouble glazed window to the side aspect, being fitted with four piece suite comprising, low level wc, hand wash basin, bath with shower over, bidet, tiled flooring tiled surround and radiator.Bedroom Two10' 10" x 10' 1" (3.30m x 3.07m) Double glazed window to the rear aspect and radiator.Bedroom Three10' 1" x 7' 10" (3.07m x 2.39m) Double glazed window to the side aspect and radiator.BathroomDouble glazed window to the side aspect, being fitted with three piece suite comprising, low level wc, hand wash basin, bath with shower over, tiled flooring, tiled surround and radiator.Front GardenTo the front of the property there is a garden area with steps leading to the front door and off road parking giving access to a garage.GarageWith doors opening, power and lighting.Rear/Side GardenTo the rear/side of the property there are attractive gardens areas with a mix of trees shrubs and planted surround being situated in private position.
.png)
Presented by:
David Robinson Estates
77 Main Street, Broughton Astley, Leicester
01455 364003




















