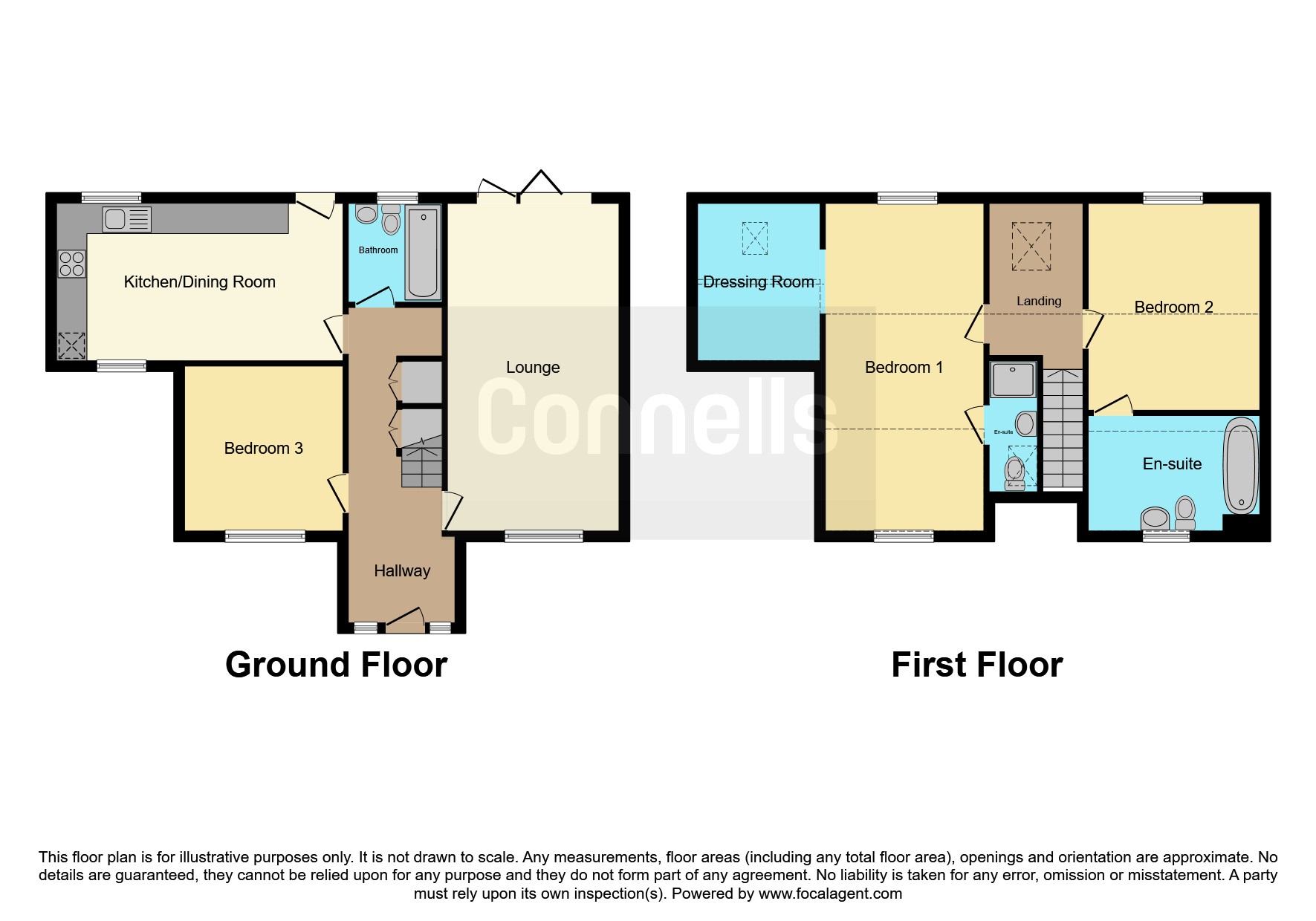3 bed detached house for sale The Close, Anstey, Leicester LE7
£450,000 offers over Letting fees
Key info
- Status: For sale
- Type: Detached house
- Bedrooms: 3
- Receptions: 1
- Bathrooms: 3
- Area: The Close, Leicester, Leicestershire
Price changes
| -5.2% | £450,000 | 18 days ago |
| £475,000 | one month ago |
Full description
SummaryBrand New Build 3 bedroom detached bungalow situated within the highly sought after village area of LE7. Comprises of a lounge, kitchen/diner, bedroom & bathroom downstairs. Two bedrooms both with en-suite upstairs. Driveway & Garden.DescriptionSituated in the desirable LE7 area, this property benefits from a range of local amenities, including shops, schools, and recreational facilities. With excellent transport links. The village centre is situated within a ten-minute walk with amenities including co-op, public houses, boutiques, and restaurants. Two local primary schools and one secondary within the village of Anstey. Ratcliffe college is a 10 minute drive away and Loughborough Grammar is a 15 minute drive.To the ground floor the property comprises of an entrance hall having a walk in storage cupboards and access to the spacious lounge, kitchen/diner, downstairs bathroom & bedroom.Moving upstairs you'll find two further double bedrooms both having an en-suite 7 one with good-sized dressing room.Driveway to the front & private garden to the rear.Ground FloorHallway 6' 7" x 20' 5" ( 2.01m x 6.22m )Lounge 21' 3" x 11' 2" ( 6.48m x 3.40m )Having a radiator, window to the front & bi-fold doors to the gardenKitchen/diner 19' 7" x 10' 4" ( 5.97m x 3.15m )Fitted with a range of wall and base units, high specification fitted appliance, windows to the both sides of the property & access to the rearBedroom 3 11' 3" x 10' 5" ( 3.43m x 3.17m )Having a radiator & window to the frontBathroom 6' 1" x 6' 5" ( 1.85m x 1.96m )Having a bath with shower over, wash hand basin & toiletFirst FloorBedroom 1 21' 1" x 10' 7" ( 6.43m x 3.23m )Having a laminate flooring, radiator & windows to the front and rearEn-Suite 4' x 9' 3" ( 1.22m x 2.82m )Fitted with wash hand basin, cubical shower, toilet & towel radiatorDressing Room 7' 4" x 10' ( 2.24m x 3.05m )Having a carpet floor, radiator & roof windowBedroom 2 11' 1" x 13' 2" ( 3.38m x 4.01m )Having a radiator & window to the rearEn-Suite 11' 4" x 7' 3" ( 3.45m x 2.21m )Having a bath with shower over, wash hand basin & toilet1. Money laundering regulations - Intending purchasers will be asked to produce identification documentation at a later stage and we would ask for your co-operation in order that there will be no delay in agreeing the sale.
2: These particulars do not constitute part or all of an offer or contract.
3: The measurements indicated are supplied for guidance only and as such must be considered incorrect.
4: Potential buyers are advised to recheck the measurements before committing to any expense.
5: Connells has not tested any apparatus, equipment, fixtures, fittings or services and it is the buyers interests to check the working condition of any appliances.
6: Connells has not sought to verify the legal title of the property and the buyers must obtain verification from their solicitor.
.png)
Presented by:
Connells - Leicester
22-24 Halford Street, Leicester
0116 238 0367



















