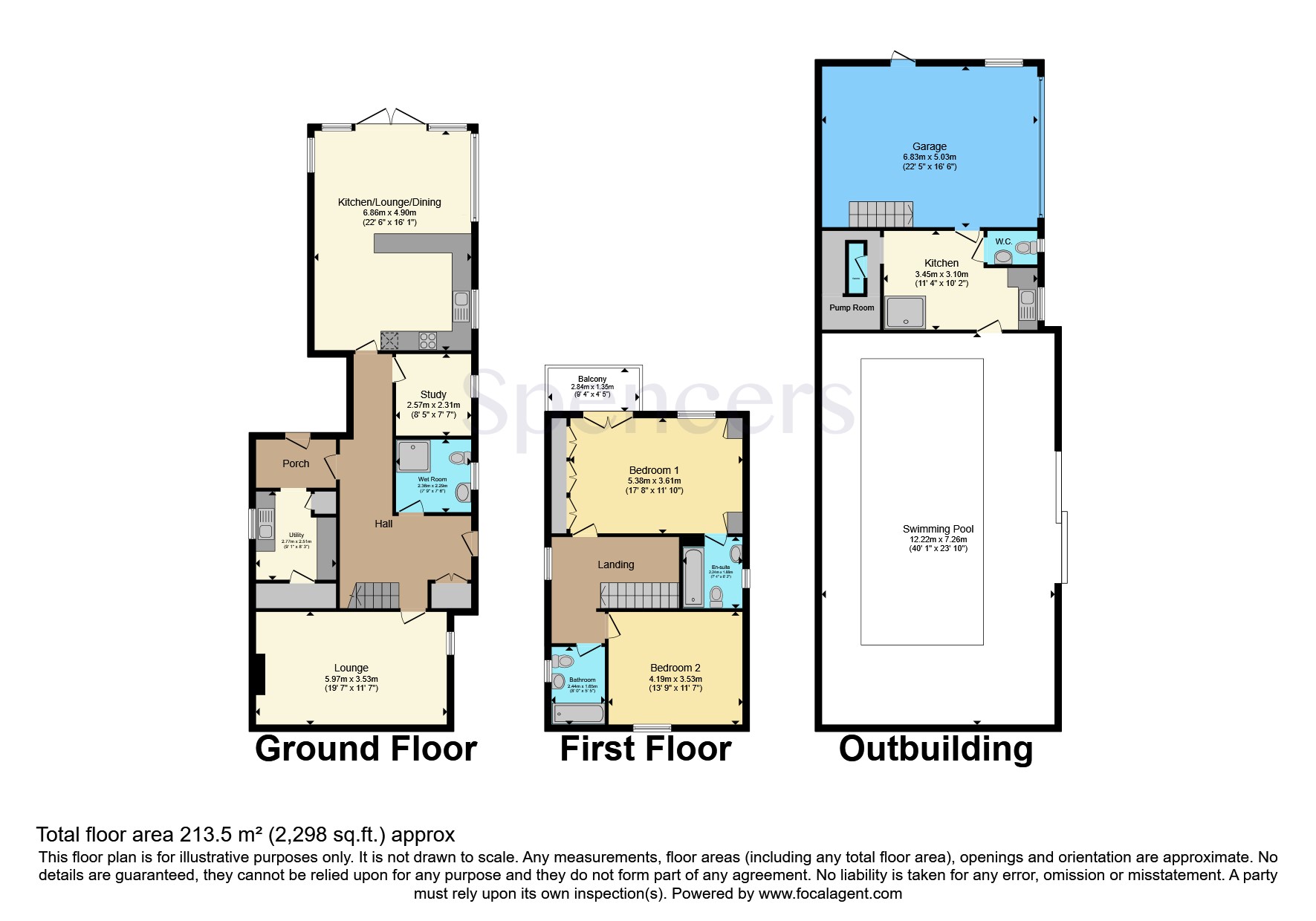3 bed detached house for sale The Oval, Oadby, Leicester, Leicestershire LE2
£625,000 offers in region of Letting fees
Key info
- Status: For sale
- Type: Detached house
- Bedrooms: 3
- Receptions: 3
- Bathrooms: 3
- Area: The Oval, Leicester, Leicestershire
Price changes
| £625,000 | 3 months ago |
Full description
This superb three bedroom detached family home occupies an attractive and magnificent plot within a highly sought after Cul-de-Sac position. The Oval has always been highly regarded and is conveniently located for a wide range of local amenities both in Oadby and in Wigston. There is a plethora of shops, supermarkets and eateries to choose from as well as being within the catchment for a number of the local Oadby schools, many of which, have outstanding reputations. The home is a unique proposition having been built by the previous owner. Offered with no upward chain the accommodation is spacious, versatile and well presented throughout. There are some wonderful feature spaces including a fantastic triple aspect kitchen diner and family room, three bathrooms including one en-suite and one ground floor wet room principal bedroom with doors out to a balcony and within the grounds a swimming pool and sauna room.As you enter the home you walk into a superb reception hall, which has a built-in cloakroom cupboard and stairs rising to the first floor. A door from the entrance hall leads through to a lounge which is situated toward the front of the home. The lounge is a spacious dual aspect room which has a feature wood burning stove set into an exposed brick fireplace and chimney giving the room a focal point.Also, off the entrance hall is a generous, fully tiled wet room with mains shower, low flush WC and wash hand basin that sits on top of a storage unit. Next door to the wet room is a versatile ground floor bedroom. This opens the option to accommodate an elder relative but if not required as a bedroom would also make a superb working/office/study space.Opposite the wet room and ground floor bedroom is a utility room which has a range of base units, a stainless-steel sink drainer and space and plumbing for a washing machine and tumble dryer. This room also houses the heat pump which powers the underfloor heating throughout the ground floor. Off the utility room is a large under stairs storage cupboard.The ground floor's real feature room is a stunning triple aspect. Kitchen diner with French patio doors that open to the garden. Flooded with natural light the room is split into a tiled kitchen section and a carpeted reception space that not only has room for a large dining table and chairs but also an array of lounge furniture. The kitchen area has a range of gloss finished base and wall mounted fitted units, ample work surface space and breakfast bar and stainless-steel sink and drainer. Integral appliances include a gas hob, double oven, fridge and dishwasher.To the first floor, there are two fabulous double bedrooms, one of which has an en-suite bathroom that has a bath with shower over, low flush WC and wash hand basin. The principal bedroom, toward the rear of the property also benefits from an extensive range of fitted wardrobes and French doors out to a small balcony area where views over the garden can be enjoyed. The second bedroom is also a generous double and is next to a family bathroom again comprising a three piece whit suite.To the front of the home there is a lawned front garden which enhances the homes kerb appeal. Next to the front garden is a considerable block paved driveway that runs down the entire side of the home. Apart from accommodating numerous vehicles it would also easily provide space for a caravan or motor home if needed.At the rear are impressive gardens with extensive lawns, planted borders and vegetable plots where any keen gardeners and fruit and vegetable growers would revel. Planted borders contain a variety of flora. There are also a number of outbuildings, including a double garage and workshop, storage shed and most noticeable a covered swimming pool, which comes with both a shower area and sauna. Although, some maintenance is needed to the heat pump, which is not a costly job it would be amazing for children on warm summer days and is certainly of a size that those who swim for exercise would enjoy.Finally, it is worth noting that the size of the home's plot and gardens means there is certainly scope for significant extension. Subject to local planning there would be an option for any buyer to add further bedrooms and reception rooms if needed both increasing the home's space and value.This is a wonderful family home in an enviable position and internal viewing is essential to truly appreciate the space and further potential it has to offer.Oadby is a suburb situated to the South of Leicester City centre. With a number of high performing local schools Oadby has always been a highly sought after location. It has a parade of local shops coffee houses and eateries and there is also a supermarket in close proximity. Lying just off the A6 there are a number of excellent commuter links both in and out of the city an open countryside is never far away.
.png)
Presented by:
Spencers Countrywide - Wigston
80 Leicester Road, Wigston
0116 448 9081































