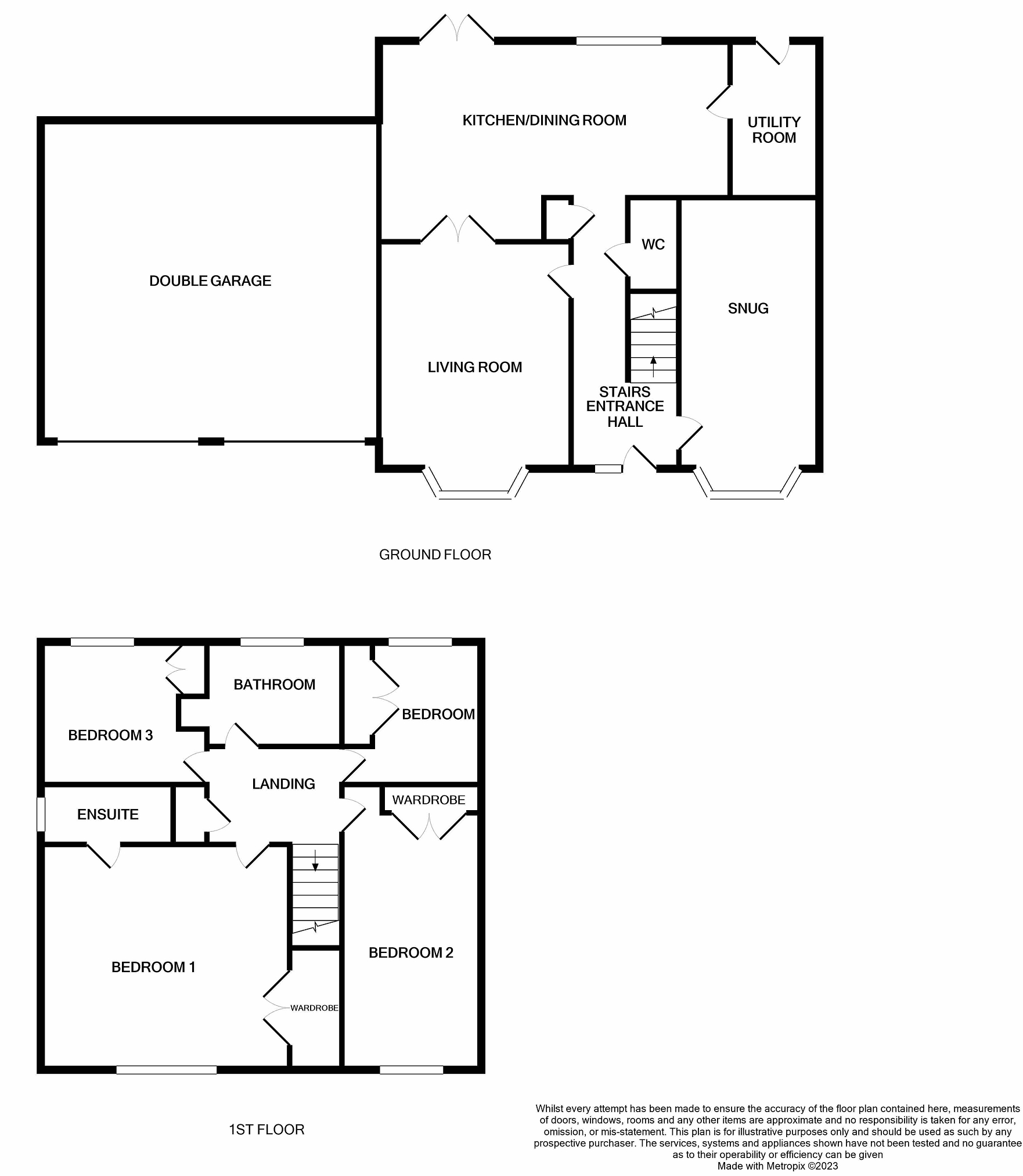4 bed detached house for sale Loughland Close, Blaby, Leicester, Leicestershire. LE8
£485,000 Letting fees
Key info
- Status: For sale
- Type: Detached house
- Bedrooms: 4
- Bathrooms: 2
- Area: Loughland Close, Leicester, Leicestershire
Price changes
| £485,000 | 8 months ago |
Full description
A beautifully presented four double bedroom executive detached family home. Benefitting from gas central heating, Upvc double glazed, replaced internal hardwood doors, two reception rooms, fitted kitchen/diner, corner plot location, double garage and ample off road parking.The accommodation briefly comprises of entrance hall, downstairs wc, lounge, study/reception room, kitchen/diner, utility room, four double bedrooms, en-suite and family bathroom. All shutters are included in the sale.Viewing is highly recommended to appreciate the accommodation on offer.Entrance HallWith stairs off, Karndean flooring, radiator, storage cupboard and Composite front door.Down-Stairs WCWith low flush wc, wash hand basin and radiator.Study-Reception Room (5.59m Max x 2.54m Max (18' 4" Max x 8' 4" Max))With front facing bow window, radiator, coving, hard wood floor.Lounge (5.09m Max x 3.91m Max (16' 8" Max x 12' 10" Max))With front facing bow window, Karndean floor, ceiling rose, feature fire place, two radiators and double doors to kitchen/diner.Kitchen -Diner (6.92m Max x 3.88m Max (22' 8" Max x 12' 9" Max))Fitted kitchen with a range of base and wall mounted units, integral electric hob, electric double oven, fridge, freezer, dishwasher, ceramic sink, Karndean floor, breakfast bar, radiator, rear facing French door and window.Utility Room (2.94m Max x 1.61m Max (9' 8" Max x 5' 3" Max))With a range of base and wall mounted units, plumbing for washing machine, radiator and door to rear garden.LandingWith airing cupboard and loft access.Bedroom 1 (4.89m Max x 3.78m Max (16' 1" Max x 12' 5" Max))Large double bedroom with fitted wardrobes, coving, radiator and Kardean floor.En Suite (2.68m x 1.21m (8' 10" x 4' 0"))With suite comprising of low flush wc, wash hand pedestal, shower cubicle with mixer shower and radiator.Bedroom 2 (4.89m Max x 2.67m Max (16' 1" Max x 8' 9" Max))Double bedroom with window to the front elevation, television point, fitted wardrobes and laminate floor.Bedroom 3 (3.57m Max x 3.49m Max (11' 9" Max x 11' 5" Max))Double bedroom with rear facing window, laminate floor and fitted wardrobes.Bedroom 4 (3.21m Max x 2.68m Max (10' 6" Max x 8' 10" Max))Double bedroom with window to the rear elevation, laminate floor, radiator and fitted wardrobes.Bathroom (2.17m Max x 1.96m Max (7' 1" Max x 6' 5" Max))With suite comprising of low flush wc, wash hand basin, bath, separate shower cubicle, radiator, tiled floor and window to the rear elevation.Double Garage (5.12m Max x 4.96m Max (16' 10" Max x 16' 3" Max))With two electric roller doors, light, power and door to rear garden.OutsideThe front of the property has a private gated access with a large driveway giving parking for minimum six vehicles, plus double garage. The rear garden is part lawn and patio with outside tap, fence surround and access on either side of the property to the front.
.png)
Presented by:
Thorps Estate Agents
11 Crossways House, Leicester
0116 243 0343




















