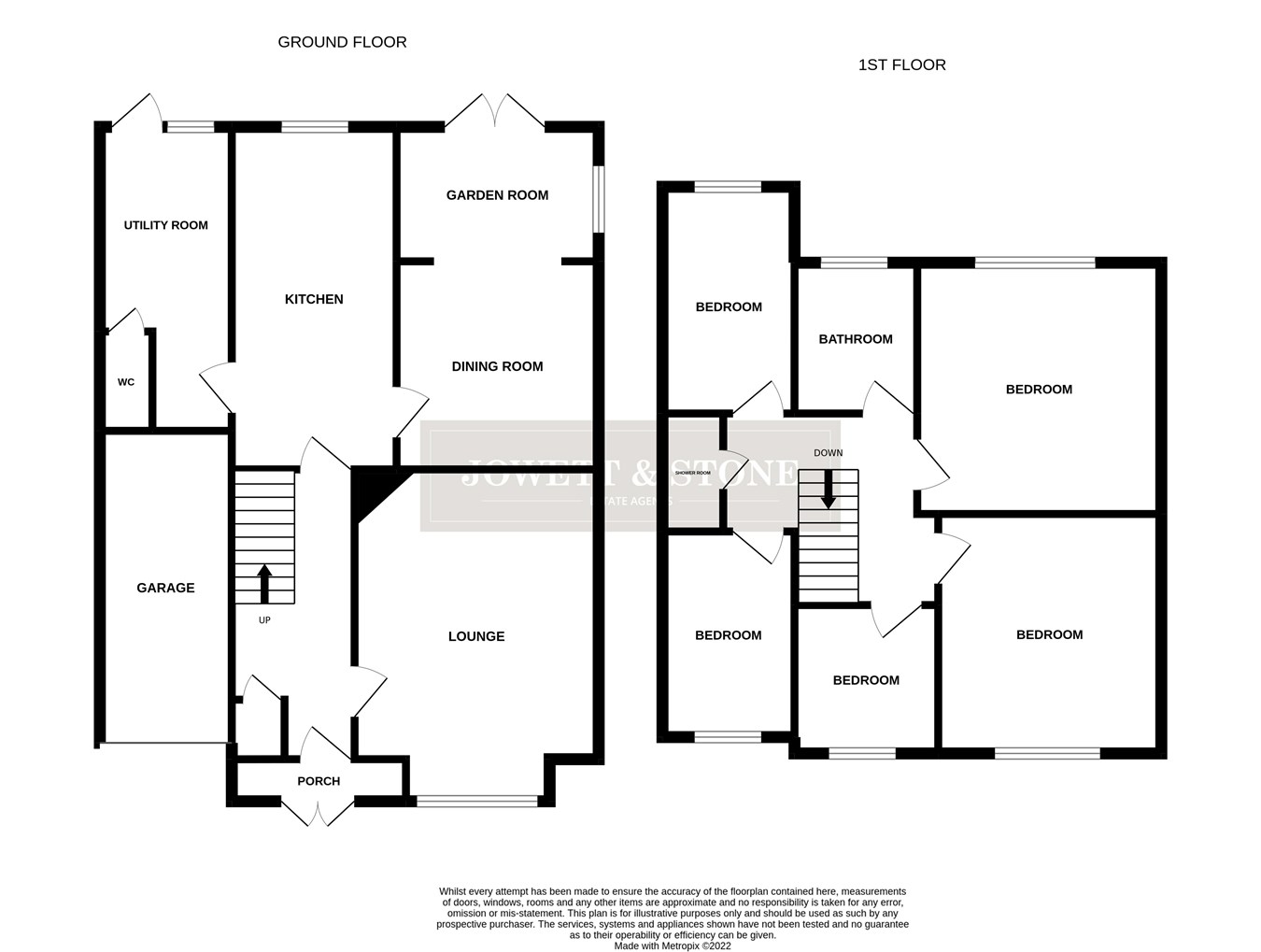4 bed detached house for sale Salisbury Close, Blaby, Leicester LE8
£365,000 Letting fees
Key info
- Status: For sale
- Type: Detached house
- Bedrooms: 4
- Receptions: 2
- Bathrooms: 2
- Area: Salisbury Close, Leicester, Leicestershire
Price changes
| £365,000 | one month ago |
Full description
An immaculately presented and well maintained four/five bedroom detached home nestled in a fabulous position at the top of a cul de sac located just off the popular Southway in Blaby. The property has been extended to create a wonderful family home and viewing is highly recommended to appreciate the accommodation on offer. Approached via a block paved driveway which leads to the garage, the front porch leads into the welcoming entrance hall with cloaks cupboard and stairs to the first floor. The lounge has a walk in bay and feature fireplace making it a perfect room to relax in. The dining room is open to the garden room with french doors to the garden giving the option of a second lounge whilst the kitchen has also been extended and is fitted with a range of attractive wall and base units, integrated dishwasher, oven, microwave and induction hob and breakfast bar. The utility is a good size and is also fitted with base and wall units and gives access to the downstairs wc and also to the rear garden. Upstairs the landing leads to four/five bedrooms (one of which is perfect as a study for anyone needing to work from home), two of which also benefit from fitted furniture. There is a family bathroom with white suite and a handy separate shower room. Outside there is an attractive enclosed garden with shed, lawn and shrub borders. EPC Rating C and Council Tax Band D.Entrance PorchEntrance HallLounge12' 1" x 14' 4" plus bay (3.68m x 4.37m)Dining Room10' 0" x 9' 2" (3.05m x 2.79m)Garden Room10' 0" x 6' 6" (3.05m x 1.98m)Kitchen8' 2" x 16' 11" (2.49m x 5.16m)Utility Room6' 7" max x 15' 0" max (2.01m x 4.57m)Downstairs WCLandingBedroom12' 2" max x 11' 9" (3.71m x 3.58m)Bedroom8' 1" to front of robes x 11' 9" (2.46m x 3.58m)Bedroom6' 6" x 11' 4" (1.98m x 3.45m)Bedroom6' 6" x 10' 6" (1.98m x 3.20m)Bedroom7' 0" x 7' 3" (2.13m x 2.21m)Shower RoomFamily Bathroom5' 11" x 6' 10" (1.80m x 2.08m)
.png)
Presented by:
Jowett & Stone Estate Agents
11 Leicester Road Blaby, Leicester
0116 484 2508




















