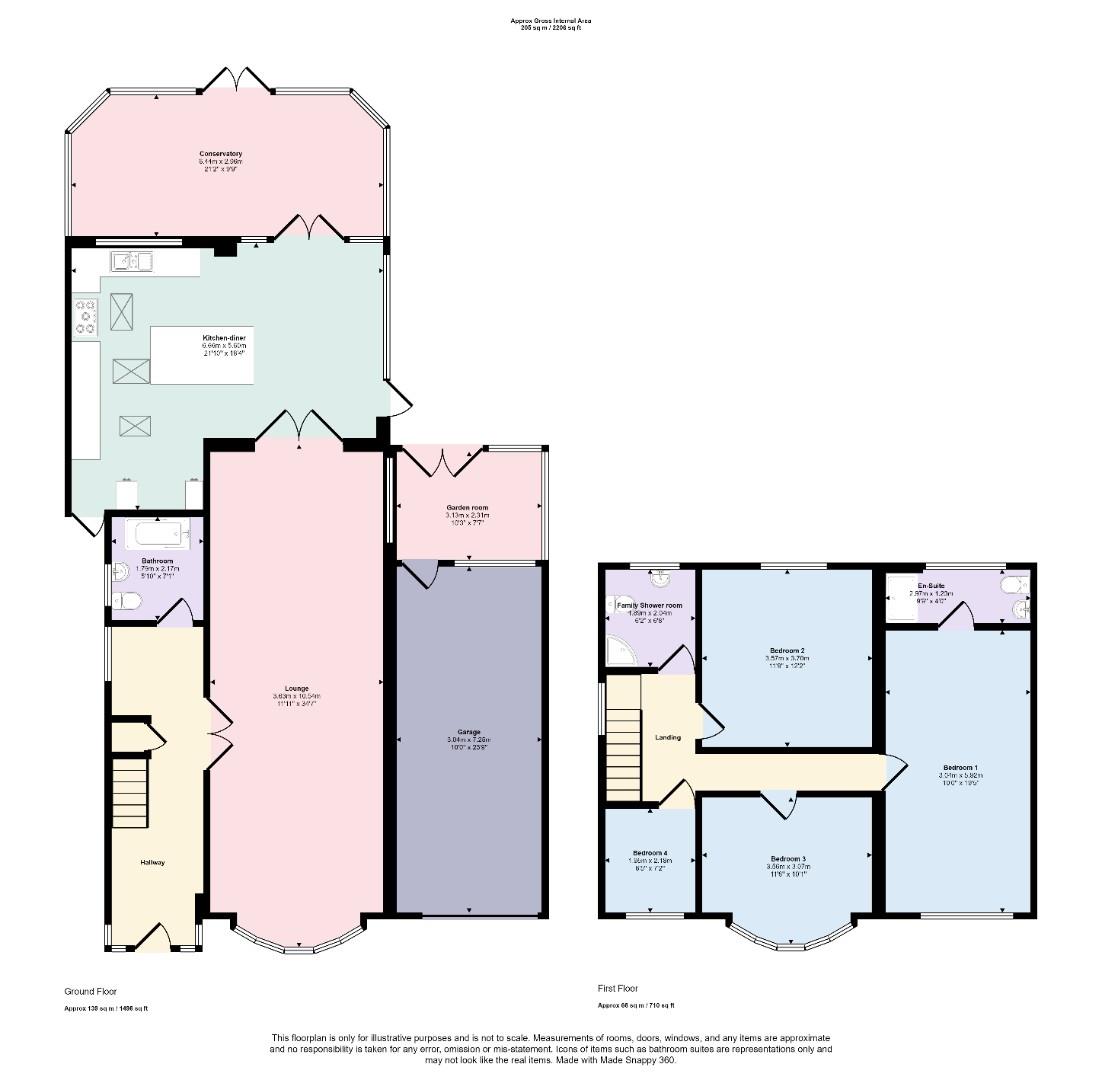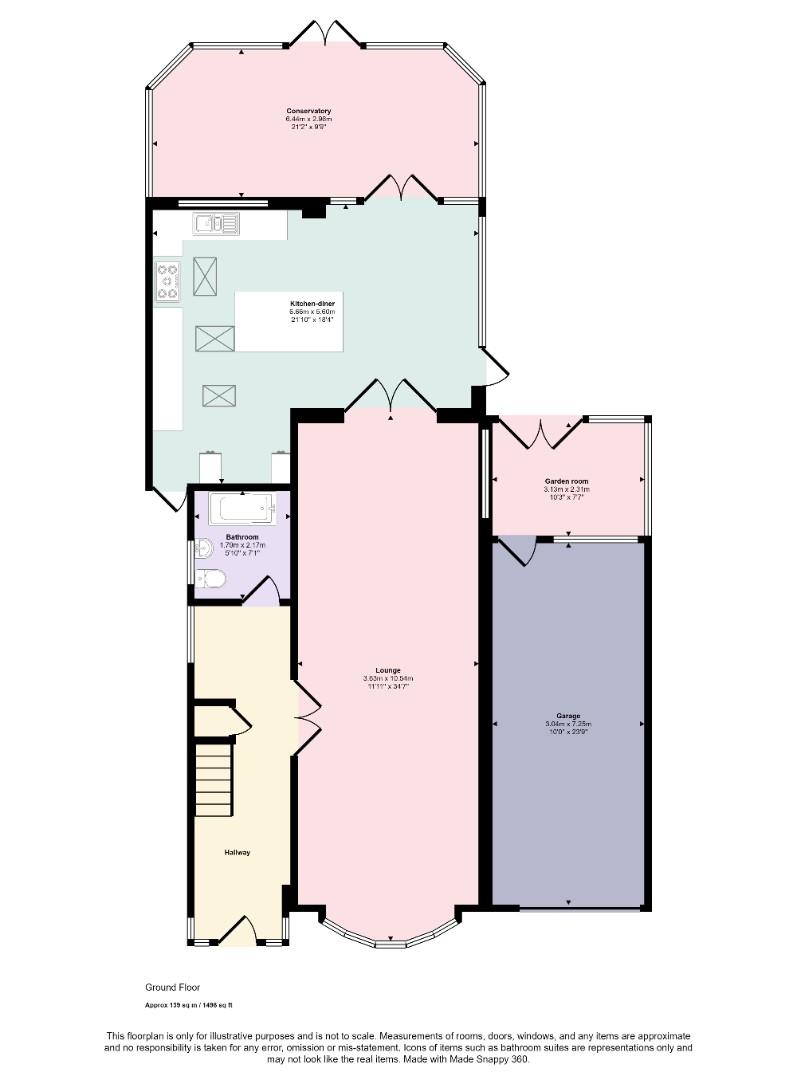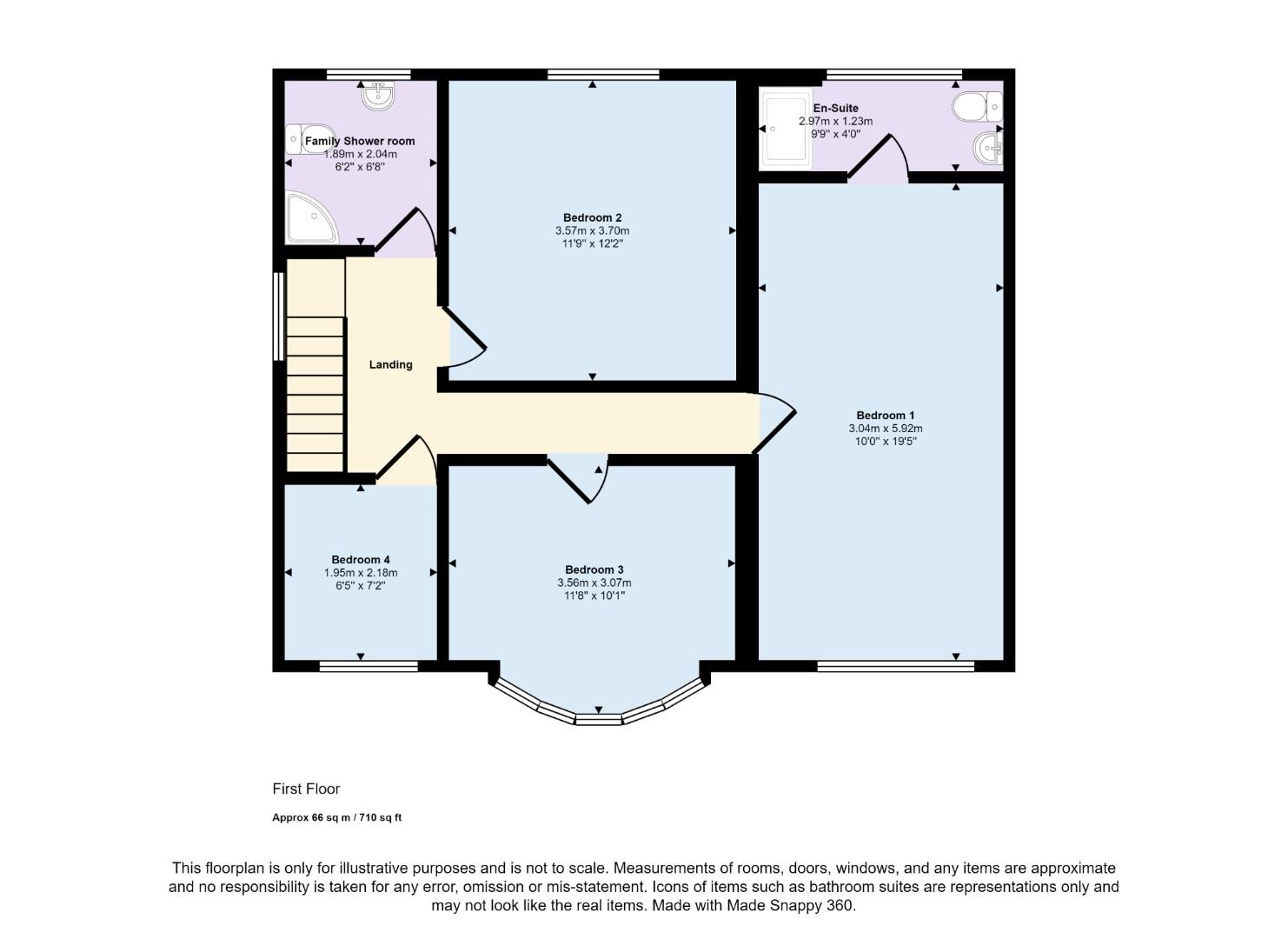4 bed detached house for sale Sturdee Road, Leicester LE2
£475,000 offers over Letting fees
Key info
- Status: For sale
- Type: Detached house
- Bedrooms: 4
- Receptions: 3
- Bathrooms: 3
- Area: Sturdee Road, Leicester, Leicestershire
Price changes
| -5.0% | £475,000 | 4 months ago |
| £500,000 | 7 months ago |
Full description
Conveniently positioned for access to the city, Fosse Park shopping centre and local motorways is this stunning detached house, which has been renovated and refurbished by the current owners. Boasting a 10 metre lounge, four well-appointed bedrooms, and three modern bathrooms, this property offers ample space for a growing or extended family.As you step inside, you'll be greeted by a warm and inviting atmosphere, perfect for entertaining guests or simply relaxing with your loved ones. The open-plan re-fitted kitchen-diner is the hub of the home, where the homeowners have said you can rustle up some delightful meals for you or your guests while still being part of the conversation around the kitchen island.The four well-presented bedrooms offer plenty of room for a growing or extended family. With having two family bathrooms it ensures the morning rush is a breeze, with the additional benefit of having a private en-suite to the master bedroom.This property combines the tranquillity of suburban living with easy access to local amenities and transport links. Whether you enjoy a leisurely stroll in the nearby parks or prefer shopping in the bustling city or out of town shopping centre, this location caters to all preferences.Don't miss the opportunity to make this house your home sweet home. Book a viewing today and envision the endless possibilities that this property has to offer.HallwayLounge (10.54 x 3.63 (34'6" x 11'10"))Bathroom (1.79 x 2.17 (5'10" x 7'1"))Kitchen-Diner (6.66 x 5.60 (21'10" x 18'4"))Conservatory (6.44 x 2.96 (21'1" x 9'8"))LandingBedroom 1 (3.04 x 5.92 (9'11" x 19'5"))En-Suite (2.97 x 1.23 (9'8" x 4'0"))Bedroom 2 (3.57 x 3.70 (11'8" x 12'1"))Shower Room (1.89 x 2.04 (6'2" x 6'8"))Bedroom 3 (3.56 x 3.07 (11'8" x 10'0"))Bedroom 4 (2.18 x 1.95 (7'1" x 6'4"))Garden Room (3.13 x 2.3 (10'3" x 7'6"))Garage (7.25 x 3.04 (23'9" x 9'11"))GardenMaterial Information - WigstonVerified Material InformationAsking price: Offers over £500,000Council tax band: DTenure: FreeholdProperty type: HouseProperty construction: Standard formNumber and types of room: 4 bedrooms, 3 bathrooms, 3 receptionsElectricity supply: Mains electricitySolar Panels: NoOther electricity sources: NoWater supply: Mains water supplySewerage: MainsHeating: Central heatingHeating features: Double glazingBroadband: FTTP (Fibre to the Premises)Mobile coverage: O2 - Excellent, Vodafone - Excellent, Three - Excellent, EE - ExcellentParking: Driveway and GarageBuilding safety issues: NoRestrictions - Listed Building: NoRestrictions - Conservation Area: NoRestrictions - Tree Preservation Orders: NonePublic right of way: NoLong-term flood risk: NoCoastal erosion risk: NoPlanning permission issues: NoAccessibility and adaptations: NoneCoal mining area: NoNon-coal mining area: YesEnergy Performance rating: EAll information is provided without warranty. Contains hm Land Registry data © Crown copyright and database right 2021. This data is licensed under the Open Government Licence v3.0.The information contained is intended to help you decide whether the property is suitable for you. You should verify any answers which are important to you with your property lawyer or surveyor or ask for quotes from the appropriate trade experts: Builder, plumber, electrician, damp, and timber expert.
.png)
Presented by:
Hunters - Wigston
19 Leicester Road, Wigston
0116 448 0345



























