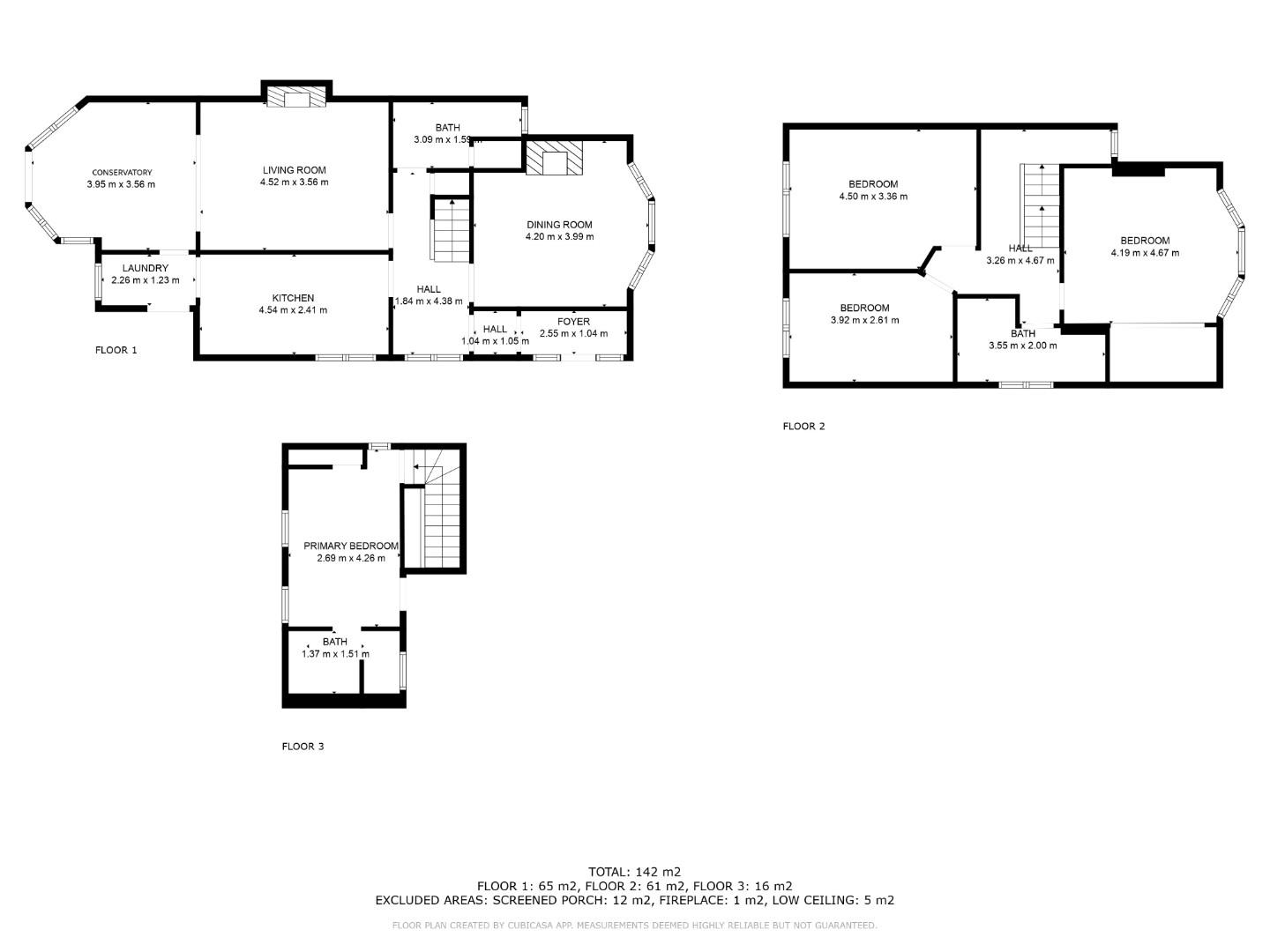4 bed detached house for sale Hinckley Road, Earl Shilton LE9
£425,000 Letting fees
Key info
- Status: For sale
- Type: Detached house
- Bedrooms: 4
- Receptions: 3
- Bathrooms: 3
- Area: Hinckley Road, Leicester, Leicestershire
Price changes
| £425,000 | one month ago |
Full description
Stunning four-bedroom detached home | Private rear garden | Three bath/shower rooms | Off-road parking for multiple cars with a garage | Positioned in an excellent location | Lovingly finished throughout | Please contact Taylors to arrange your visit!Property DesctiptionLocated in the heart of Earl Shilton on Hinckley Road, this stunning four-bedroom detached home offers a perfect blend of character, comfort, and modern living. Beautifully presented throughout, the property features a welcoming entrance hall leading to a spacious living room, a stylish dining room, and a well-appointed kitchen with high-end appliances.The home boasts four generously sized bedrooms, including a stunning top-floor master suite with its own en-suite bathroom. A further family bathroom services the remaining bedrooms, providing convenience for growing families.The standout feature of this home is the bright and airy conservatory, which offers delightful views over the large private garden. Ideal for relaxation or entertaining, the garden provides a peaceful retreat with mature landscaping.Additional benefits include off-road parking for multiple vehicles, a garage, and a well-maintained frontage that enhances the home’s curb appeal. Positioned close to local amenities, schools, and excellent transport links, this home is a must-see for families and professionals alike.Arrange your viewing today to experience the charm and space this home has to offer.Porch (2.55 x 1.04 (8'4" x 3'4"))Hall (1.05 x 1.04 (3'5" x 3'4"))Entrance Hall (4.38 x 1.84 (14'4" x 6'0"))Dining Room (4.20 x 3.99 (13'9" x 13'1"))Living Room (4.52 x 3.56 (14'9" x 11'8"))Conservatory (3.95 x 3.56 (12'11" x 11'8"))Kitchen (4.54 x 2.41 (14'10" x 7'10"))Laundry (2.26 x 1.23 (7'4" x 4'0"))Downstairs Shower Room (3.09 x 1.59 (10'1" x 5'2"))Master Bedroom (4.67 x 4.19 (15'3" x 13'8"))Bedroom Two (4.50 x 3.36 (14'9" x 11'0"))Bedroom Three (3.92 x 2.61 (12'10" x 8'6"))Family Bathroom (3.55 x 2.00 (11'7" x 6'6"))Second Floor Bedroom (4.26 x 2.69 (13'11" x 8'9"))Ensuite Bathroom (1.51 x 1.37 (4'11" x 4'5"))
Presented by:
Taylors Estate Agency
Unit 6, Grove Court, Grove Business Park, Leicester
0116 448 8144































