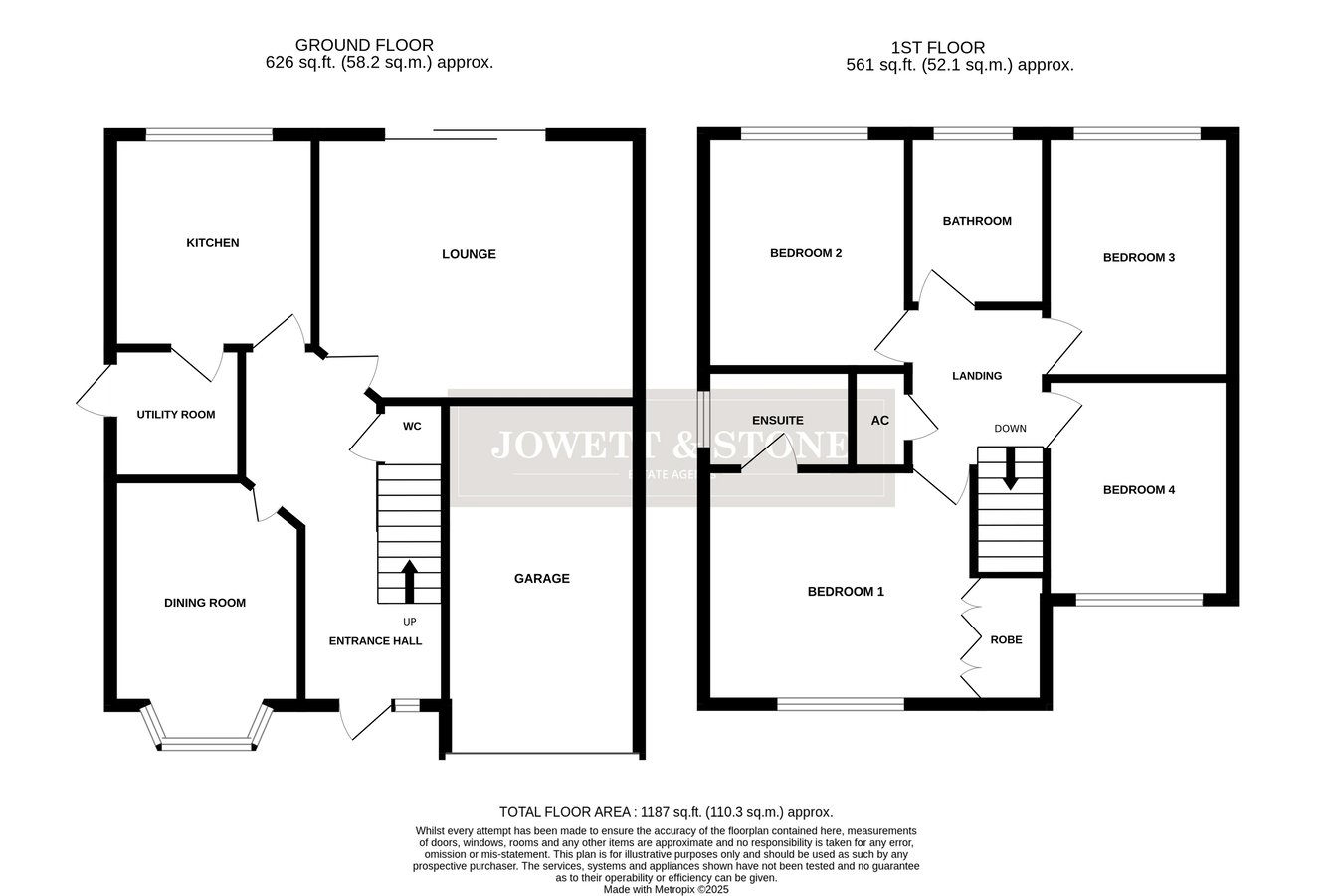4 bed detached house for sale Bridgemere Close, Leicester LE2
£395,000 Letting fees
Key info
- Status: For sale
- Type: Detached house
- Bedrooms: 4
- Receptions: 2
- Bathrooms: 2
- Area: Bridgemere Close, Leicester, Leicestershire
Price changes
| £395,000 | 19 days ago |
Full description
Well presented four bedroom modern detached home. On an enviable plot position set back from the road and ideally located for M1/M69 motorway network and Fosse Park. A perfect family or professional purchase, viewing comes highly recommended to appreciate. In brief the property comprises of entrance hall, cloaks/wc, rear living room with gas fire with surround and rear sliding patio doors leading out to the rear garden. There is a front dining room with bay window and the ground floor is completed with a refitted kitchen fitted with a range of base and wall units and integrated appliances giving access to a useful side utility lobby. To the first floor the landing leads to the four generous bedrooms and a family bathroom. The master bedroom also benefits from built in wardrobes and an en suite shower room/wc. The property further benefits from gas fired central heating system and double glazing. Externally the property is approached via a shared driveway leading to the front block pave drive providing car standing and giving access to the single garage with up/over door. There is a side gated access leading to the rear garden with patio and steps leading upto the lawn area with top patio area and fence surround. EPC ratings awaited, Council tax is band D.Lounge14' 4" x 11' 11" (4.37m x 3.63m)Dining Room10' 5" plus bay x 8' 5" (3.17m x 2.57m)Kitchen9' 5" x 9' 1" (2.87m x 2.77m)Utility Lobby5' 10" x 5' 10" (1.78m x 1.78m)Master Bedroom11' 5" to front of robes x 10' 7" (3.48m x 3.23m)En Suite Shower Room/Wc6' 2" x 4' 5" (1.88m x 1.35m)Bedroom 110' 10" x 8' 11" (3.30m x 2.72m)Bedroom 210' 10" x 8' 4" (3.30m x 2.54m)Bedroom 39' 10" x 8' 4" (3.00m x 2.54m)Family Bathroom7' 8" x 5' 11" (2.34m x 1.80m)Garage15' 11" x 7' 9" (4.85m x 2.36m)
.png)
Presented by:
Jowett & Stone Estate Agents
11 Leicester Road Blaby, Leicester
0116 484 2508
























