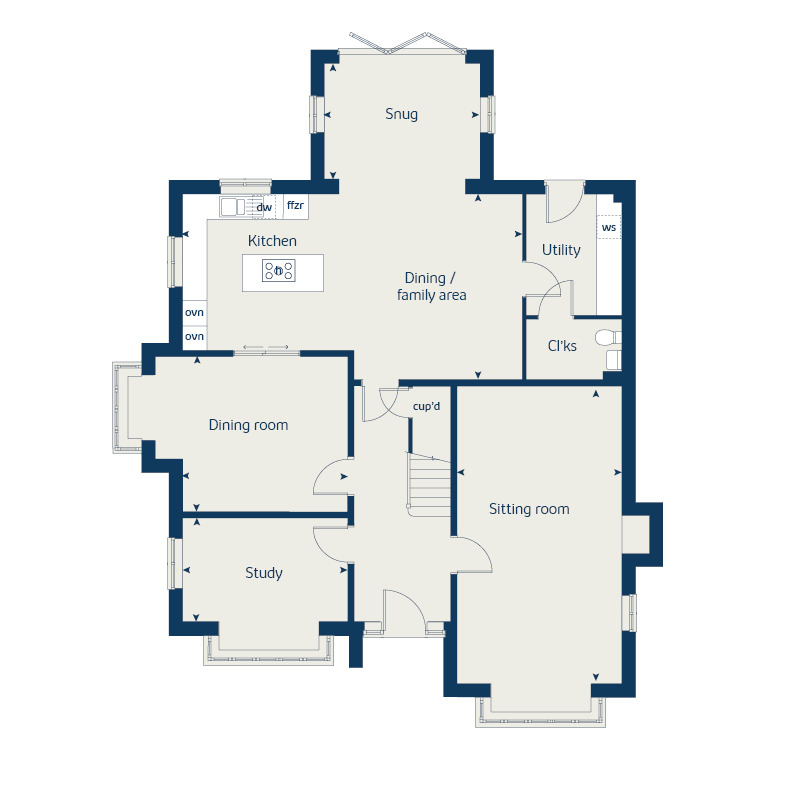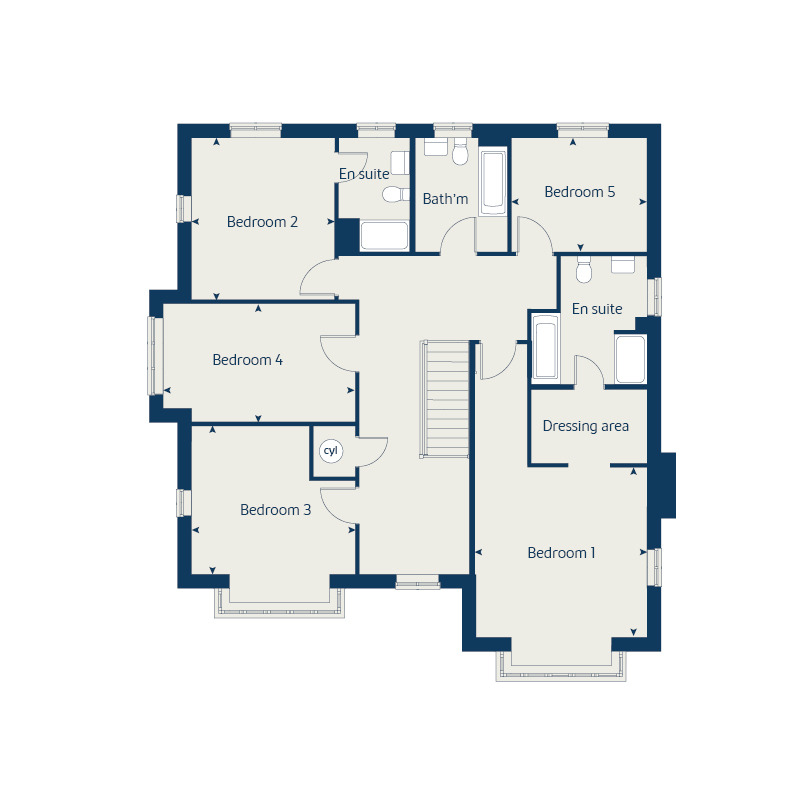5 bed detached house for sale "The Pinewood" at Loughborough Road, Wanlip, Leicester LE7
£1,024,995 Letting fees
Key info
- Status: For sale
- Type: Detached house
- Bedrooms: 5
- Receptions: 4
- Floors: 2
- Area: Broadnook Garden Village, Leicester, Leicestershire
Price changes
| 2.5% | £1,024,995 | 19 days ago |
| 1.0% | £999,995 | 4 months ago |
| £989,995 | 6 months ago |
Full description
Plot 9 - The Pinewood- premium position - two storey 2,783 sqft - triple garage & gated driveway -Being double-fronted, it oozes curb appeal and the wow-factor continues when you enter the house. Larger windows and high ceilings ensure that every room is bathed in natural light giving a sense of space throughout. Downstairs the kitchen family area is large enough to incorporate an island, while also providing space for dining and relaxing so it will immediately become the hub of the home. Bi-fold doors open out onto the garden from the snug, while a separate dining room and lounge add to the living space. The downstairs study is perfect for a home office, while the utility room provides space to help organise the family! Upstairs, you'll find five bedrooms offering superb flexibility, plus the family bathroom and en-suites to bedrooms 1 and 2.Complete with a triple garage and multiple parking spaces on a private driveway.--------------------------------------------------This home also includes the following exclusive specification as standard:Integrated kitchen appliancesQuartz worktopOak internal doorsChrome sockets and switches--------------------------------------------------The floorplans shown are not to scale. Measurements are based on the original drawings. Slight variations may occur during construction. Exact specifications and features including whether a property is left or right handed may differ, from plot to plot. Please discuss floorplan details with our sales consultant as some elements may differ.RoomsGround FloorKitchen/Family/Dining Area (8.36m x 4.50m 27' 4'' x 14' 9'')Sitting Room (7.20m x 4.06m 23' 7'' x 13' 4'')Dining Room (4.06m x 3.75m 13' 4'' x 12' 3'')Study (4.06m x 2.52m 13' 4'' x 8' 3'')Snug (3.83m x 2.79m 12' 7'' x 9' 2'')First FloorBedroom 1 (4.06m x 4.04m 13' 4'' x 13' 3'')Bedroom 2 (3.85m x 3.40m 12' 7'' x 11' 2'')Bedroom 3 (3.89m x 3.52m 12' 9'' x 11' 7'')Bedroom 4 (4.54m x 2.81m 14' 11'' x 9' 3'')Bedroom 5 (3.22m x 2.71m 10' 7'' x 8' 11'')About Broadnook Garden VillageWe have a Limewood show home (5 bedroom home) and a Fern show home (5 bedroom home) now available to view.Our show homes will be closed from Monday 4th August to Friday 8th August, and will reopen on Saturday 9th August.-------------------------------------------------------------High specification as standard on all 4 & 5 bedroom homes, including:Integrated kitchen appliancesOak internal doorsChrome sockets and switchesQuartz kitchen worktop (5 bedroom homes only)At Broadnook you will be greeted with spacious, tree-lined avenues, connected by safe and pleasant walking and cycling routes. You will also discover that everything you need is within walking distance - schools, shops, healthcare and cafes.Putting your roots down at Broadnook means becoming part of a sustainable, thriving community of quality housing and infrastructure within the ancient and beautiful environs of Charnwood and the National Forest. A place to grow, to thrive, to explore and most of all, live in the comfort of a community built on sustainable ideals, quality homes and green infrastructure.Our first phase of homes all come with enhancements over and above our already generous specification.------------------------------------------------Bovis HomesOur premium homes epitomise modern luxury with much of the specification adding those little extra touches you expect from a executive house builder. Bosch appliances, quartz worktops, oak internal doors, chrome light switches and sockets are standard on our five bedroom homes. While you'll also find generous downstairs spaces on all our homes, you'll also discover features like spacious pantries, and utility rooms as well as islands in our premium kitchens.Opening HoursMon: 10:00 - 17:00, Tue: 10:00 - 17:00, Wed: 10:00 - 17:00, Thu: 10:00 - 17:00, Fri: 10:00 - 17:00, Sat: 10:00 - 17:00, Sun: 10:00 - 17:00
.png)
Presented by:
Bovis - Broadnook Garden Village
Loughborough Rd, Rothley,
0116 448 8253







![Ds10755 [Bh] 18 Pinewood R5311 Plot 9_Web](https://lid.zoocdn.com/645/430/9fa825992bbf4c11bc6b9ce61b586e6db765e65f.jpg)








