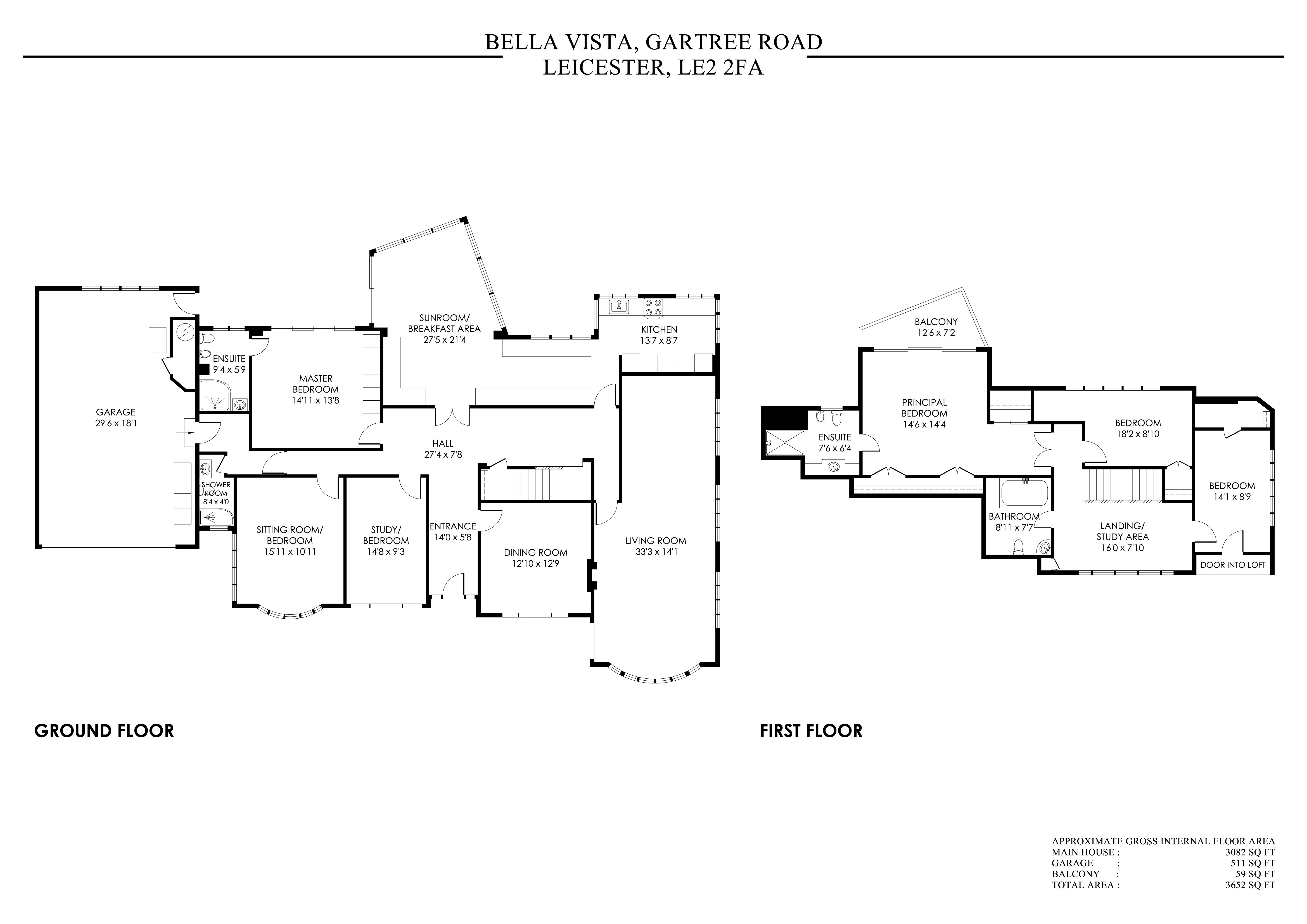6 bed detached house for sale Bella Vista, Gartree Road, Leicester LE2
£2,000,000 offers over Letting fees
Key info
- Status: For sale
- Type: Detached house
- Bedrooms: 6
- Bathrooms: 4
- Area: Gartree Road, Leicester, Leicestershire
Price changes
| £2,000,000 | 5 months ago |
Full description
Full DescriptionBella Vista is an impressive beautifully presented house featuring elegant traditional and contemporary design, situated in a tranquil setting on the prestigious Gartree Road in the popular town of Oadby, Leicestershire.This high specification house has a lovely free flowing feel. Entered through an impressive entrance hall, the heart of the house is the stunning central family hub comprising kitchen, sitting and dining areas with underfloor heating. This makes a magnificent open-plan living space bathed in natural light from the iconic floor to ceiling structural glazing with sliding doors opening onto an alfresco granite paved dining terrace and the garden beyond.A once in a generation opportunity to own this desirable lovingly maintained family home enjoyed by the current vendors for thirty years which has been skilfully extended and modernised to the highest standard.LocationThis sought-after area is ideally situated close to all the excellent amenities of Oadby, Evington and the City of Leicester. The fashionable Allandale Road and Francis Street shopping area with its independent shops, cafes and restaurants is within walking distance.There are good communication links with the nearby ring road providing access to the M1 and the M69 motorways. Leicester railway station is 2.8 miles by road with journey time to London just over an hour.The area benefits from a wide range of nursery schools and state and independent schools. There are also a number of recreational facilities including gyms, sports clubs, golf courses, Leicester racecourse and Leicestershire Aero Club.The local parks, arboretum and the University of Leicester botanical gardens add to the many attractions of this delightful area.OutsideTo the front of the property there is an extensive sweeping in-out driveway providing ample parking. Integral double garage with electric insulated Hormann roller door, fire door to hallway and door to rear. The front garden is well stocked with mature shrubs. A step rises to granite terrace leading to decorative stained-glass hardwood front door and access gate to the rear.To the rear there is a large, beautifully landscaped garden with areas of granite terracing with inset lighting and glass balustrade. Steps with a central water feature lead to a terrace with pond and seating areas leading to garden with lawn, deep borders with trees, mature ornamental shrubs and hedged boundaries to the adjoining golf course and field.Ground Floor• An impressive hardwood double glazed front door with original decorative stained-glass opens into a gloriously spacious entrance hall.• Stunning central family hub comprising kitchen, sitting and dining areas.• A superbly equipped contemporary glass fronted German kitchen with designer quartz work surfaces features integrated Siemens appliances.• An expansive superb triple aspect living room with a beautiful bay window and a feature gas fire giving the room a contemporary yet classic feel.• Further rooms include a Dining Room, Study/Bedroom, dual aspect Sitting Room/Bedroom with beautiful bay window and adjacent luxurious marble tiled shower room with toilet.• Access to a large double garage.• Master Bedroom with luxurious marble tiled en-suite and decorative stained-glass double-glazed window to rear, fitted bespoke wardrobes, striking decorative stained-glass internal window and sliding doors leading to granite terrace with glass balustrade overlooking the rear garden and beyond.First Floor• A wooden staircase leads to a lovely bright spacious landing/study area with a stunning decorative stained-glass double glazed eyebrow window to the front, leading to a spacious principal bedroom suite with a dressing area and built in wardrobes with an impressive en-suite and sliding door opening onto the stunning balcony with glass balustrade and aluminium decking with views to the beautiful landscaped terraced gardens and beyond to the arboretum and golf course.• Two further double bedrooms with eyebrow windows and built in wardrobe/storage.• Luxurious family bathroom with whirlpool bath.Notes• EPC Rating: C• Slim-line aluminium powder coated double-glazed doors and windows throughout• Tenure: Freehold• Council Tax Band: G• Local Authority: Oadby & Wigston Borough Council• Services: Mains Water & Drainage, Electricity and Gas• Superfast Full Fibre Broadband• Viewing strictly by appointment onlyDisclaimer1. All fixtures and fittings mentioned in these particulars are included. All others are specifically excluded. It must not be inferred that any items shown in photographs are included with the property.2. These particulars have been prepared in good faith as a general guide.3. Measurements, floor plans, orientation and distances are given as approximate only and should not be relied upon.4. These particulars do not form part of any offer or contract and must not be relied upon as statements or representations of fact.**enquiries**For all enquiries, viewing requests or to create your own listing please visit the Emoov website.If calling, please quote reference: S4047
.png)
Presented by:
Emoov
Marsh House Farm, Lower Burnham Road, Latchingdon, Chelmsford, Essex
01702 787670

































