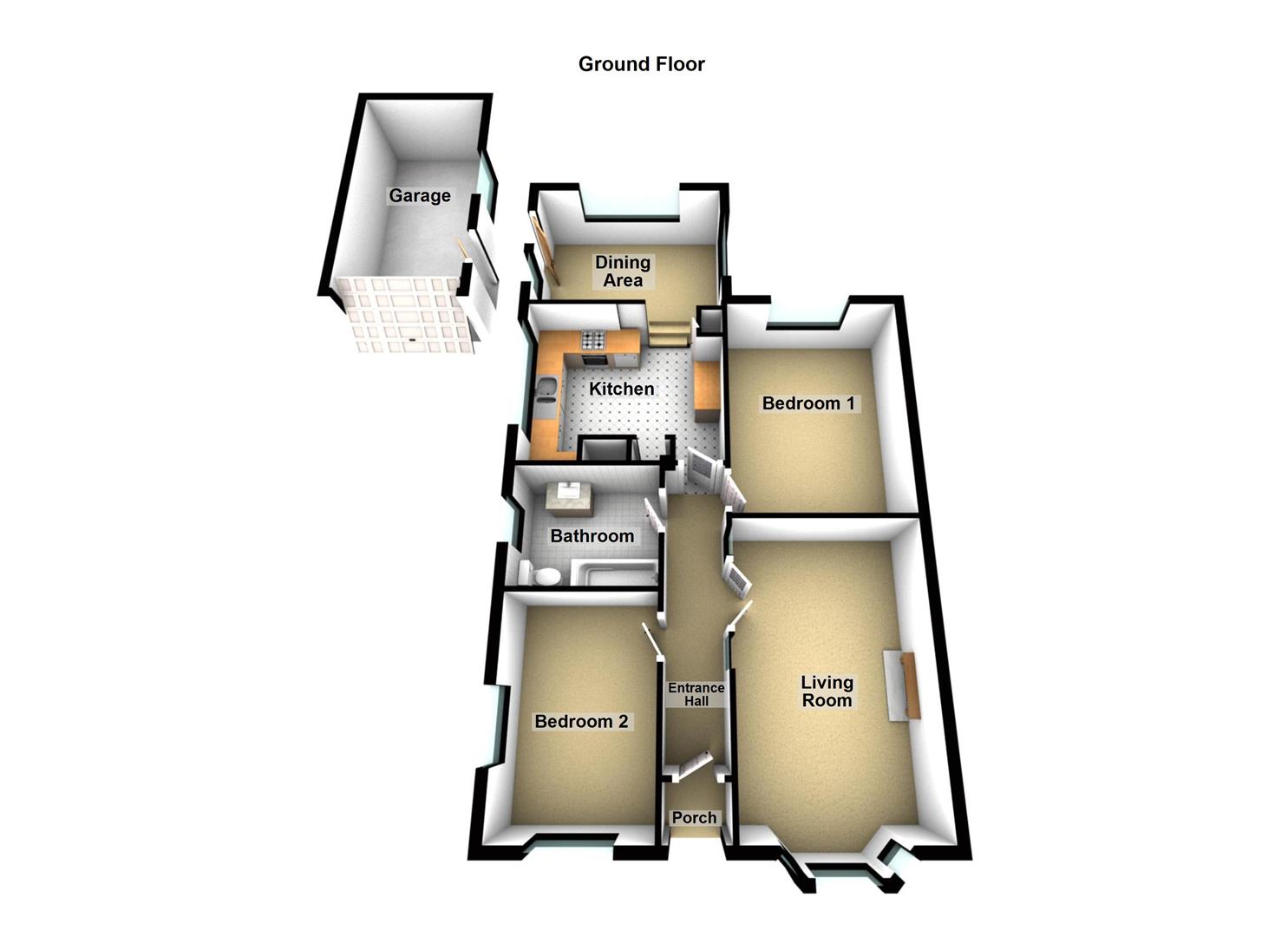2 bed semi detached bungalow for sale Breadcroft Lane, Barrow Upon Soar, Leicestershire LE12
£275,000 Letting fees
Key info
- Status: For sale
- Type: Semi detached bungalow
- Bedrooms: 2
- Receptions: 2
- Bathrooms: 1
- Area: Breadcroft Lane, Loughborough, Leicestershire
Price changes
| £275,000 | 2 months ago |
Full description
Re-furbished throughout since 2022 this two bedroom bungalow comes to the market occupying a generously proportioned corner plot in the popular village location of barrow upon soar. The property has been much improved by the current vendor with new uPVC double glazing, new composite door, new radiators throughout, re-fitted kitchen with a dining area, there is a living room, two double bedrooms and re-fitted bathroom. Attic roof has benefited from top-up insulation. Beautifully modernised and styled property. Outside there is a detached garage and gardens surrounding to both front, side and rear. Ample parking. EPC Rating D.Entrance PorchEntered through a uPVC front door with inset opaque double glazed panel with quarry tiled flooring leading to the entrance hall.Entrance HallGranting access to the entirety of the property and comprising a loft hatch with pull down ladder.Living Room (5.08m x 3.25m (16'8 x 10'8))A beautifully decorated room with feature fireplace, radiator and uPVC double glazed walk in bay window to the front elevation.Re-Fitted Kitchen (3.71m x 2.95m (12'2" x 9'8"))This re-fitted kitchen is a particular feature of sale with uPVC double glazed window to the side elevation. Inclusive of a range of wall and base level units with work surfaces, one and a half bowl sink and drainer unit with mixer tap, four ring induction hob with smart filtration hood over, further electric oven and grill, integrated fridge and integrated slimline dishwasher. Steps leading down to the dining area.Dining Area. (3.71m x 2.59m (12'2" x 8'6"))UPVC double glazed windows to the rear and both sides and a further uPVC double glazed side door with inset opaque double glazed panel accessing the private rear garden.Bedroom One (3.15m x 3.99m (10'4" x 13'1"))UPVC double glazed window to the rear elevation. Radiator.Bedroom Two (2.54m x 3.35m (8'4" x 11'))Enjoying a dual aspect with uPVC double glazed windows to the front and side elevations. RadiatorRe-Fitted Bathroom (2.74m x 1.60m (9' x 5'3"))Fitted with a modern white three piece suite with panel bath and stylish brass effect thermostatic shower over, low flush wc and a vanity unit surmounted was basin with matching taps to the shower. Opaque uPVC double glazed window to the side elevation.Front GardenTo the front of the property there is a half height brick wall frontage with gate, re-laid tarmacadam driveway and offering a range of pebbling and a paved walkway to the front door the front also enjoys a range of shrubs and further side garden with hedging and water point. Railway sleeper planting boarder. Ample Parking.Rear GardenSurrounded by a range of timber close board and fly board surround with side gated access. Paved seating areas, New timber shed (2022)Garage (2.57m x 4.78m (8'5" x 15'8"))The garage has an up and over door with a further timber framed side personal door and single glazed window to the side elevation.
.png)
Presented by:
Sinclair Estate Agents – Charnwood
15 High Street, Sileby
01509 606067

























