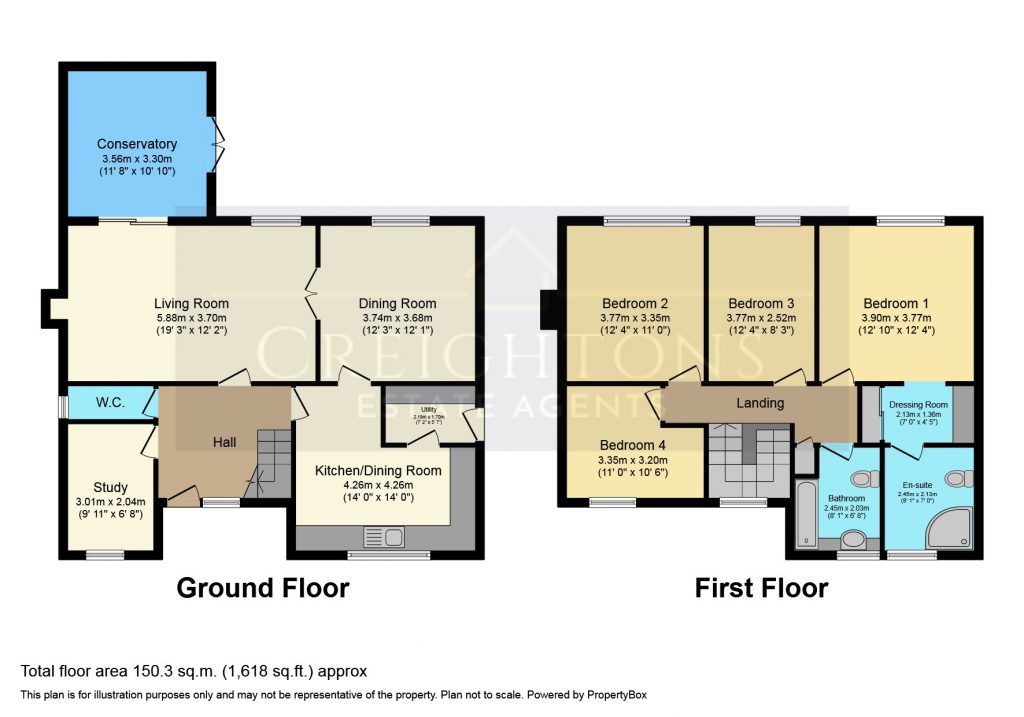4 bed detached house for sale Holbourne Close, Barrow Upon Soar, Loughborough LE12
£575,000 guide price Letting fees
Key info
- Status: For sale
- Type: Detached house
- Bedrooms: 4
- Receptions: 2
- Bathrooms: 2
- Area: Holbourne Close, Loughborough, Leicestershire
Price changes
| £575,000 | 6 months ago |
Full description
LocationBarrow upon Soar is offering a thriving community based around the church and school with extensive shopping facilities and pubs. The river Soar runs through the village and offers attractive walks and wildlife. The village has its own railway station on the Loughborough/Leicester line and is ideally situated for access to several surrounding centres including Loughborough, Leicester, Nottingham and Melton Mowbray.Ground floorThe property is entered into via an entrance porch with internal door to a welcoming hallway. The study is located to the front of the home ideal for working from home. There is a separate ground floor w.c. The bright and airy dining kitchen is located to the front of the home with integrated oven, hob, fridge and dishwasher. The separate utility room offers space for washing machine with door offering access to the side aspect and rear garden. The main reception rooms are situated at the rear of the home. The living room is generous in size with feature fireplace and gas coal effect fire. Doors open onto the conservatory area with further access to the garden through the French doors from the conservatory. The dining room is located in between the kitchen and living room patio doors to the rear garden and internal doors separating the rooms.First floorThe stairs ascend from the hallway to the first-floor galleried landing. The primary bedroom is located to the rear of the home with walk in dressing room with built in wardrobes and dressing table and Ensuite bathroom. There are two further double bedrooms and a generous single, the family bathroom incorporates a panelled bath with shower over, wash hand basin and w.c.OutsideThe property is situated in the corner of the cul-de-sac. The front driveway is blocked paved and leads to a detached double garage with the additional space for a motor home/caravan and ample off-road parking. There is gated access to the rear garden from the front of the home. The rear garden is well established and mainly laid to lawn with mature trees, shrubs and a pond area. The patio area and pergola offer the opportunity for alfresco dining.ServicesAll mains' services are available and connected.Local authorityCharnwood Borough Council. Council tax band E.Please noteWe must inform all prospective purchasers that the measurements are taken by an electronic tape and are provided as a guide only and they should not be used as accurate measurements. We have not tested any mains services, gas or electric appliances, or fixtures and fittings mentioned in these details, therefore, prospective purchasers should satisfy themselves before committing to purchase. Intending purchasers must satisfy themselves by inspection or otherwise to the correctness of the statements contained in these particulars. Creightons Estate Agents (nor any person in their employment) has any authority to make any representation or warranty in relation to the property. The floor plans are not to scale and are intended for use as a guide to the layout of the property only. They should not be used for any other purpose. Similarly, the plans are not designed to represent the actual décor found at the property in respect of flooring, wall coverings or fixtures and fittings.
.png)
Presented by:
Creightons Estate Agents
15 Cross Green, Rothley

































