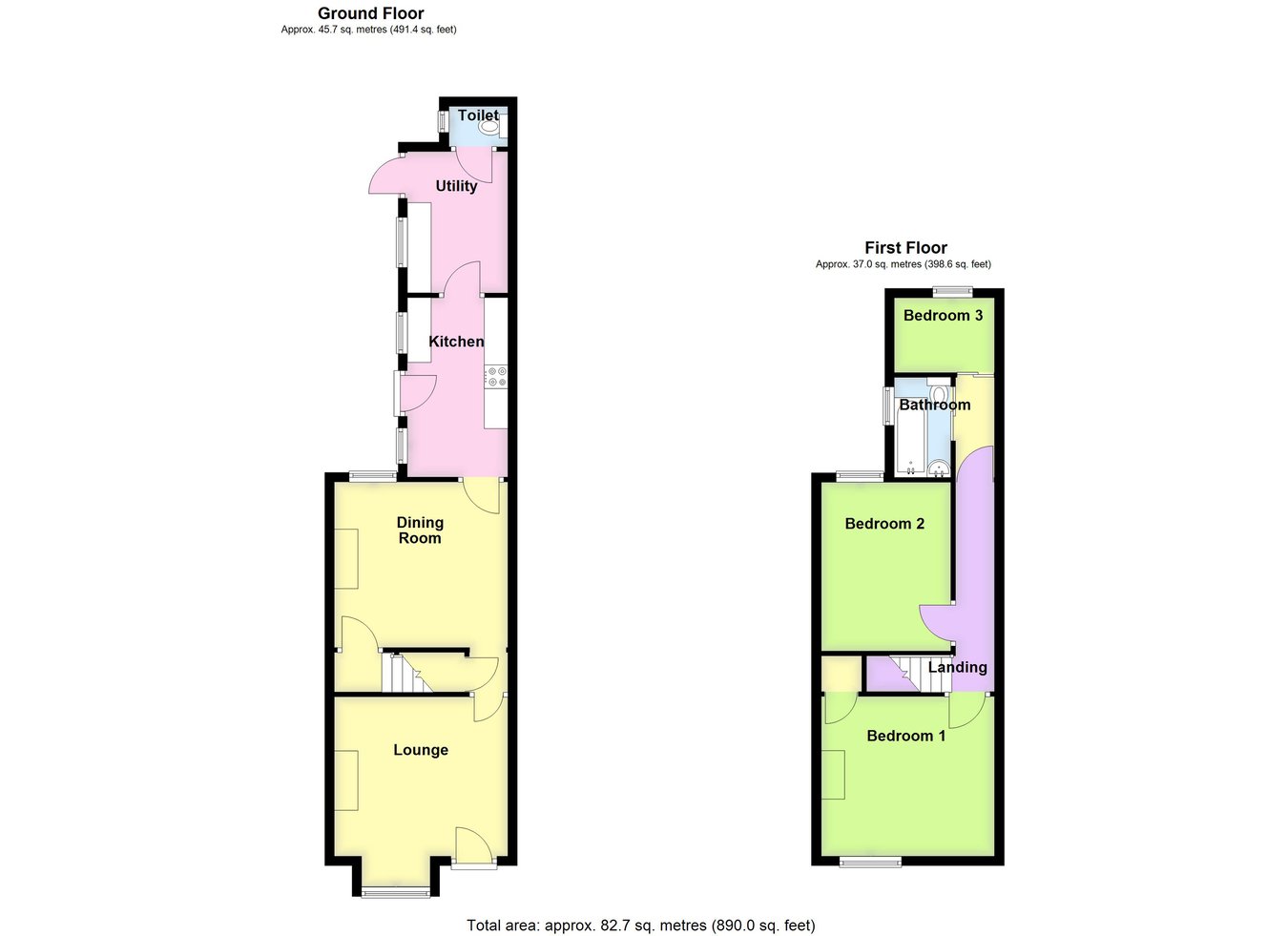3 bed terraced house for sale Fishtoft Road, Boston PE21
£114,950 Letting fees
Key info
- Status: For sale
- Type: Terraced house
- Bedrooms: 3
- Receptions: 2
- Bathrooms: 1
- Area: Fishtoft Road, Boston, Lincolnshire
Price changes
| £114,950 | 8 days ago |
Full description
A well presented, terraced property with three independent bedrooms, situated close to Boston Town Centre and its amenities, being offered for sale with no onward chain, ideal for first time buyers or buy to let investment. Accommodation comprises a lounge, inner lobby, dining room, kitchen, rear entrance lobby/utility, ground floor cloakroom, three independent bedrooms to the first floor and a family bathroom. Further benefits include gas central heating and enclosed rear gardenLounge12' 10" (maximum into bay window) x 11' 11" (3.91m x 3.63m)Having uPVC front entrance door, double glazed window to front elevation, radiator, picture rail, TV aerial point, telephone point, door to: -Inner HallHaving ceiling recessed spotlight, under stairs storage cupboard, door to: -Dining Room11' 5" x 11' 11" (maximum) (3.48m x 3.63m)Having double glazed window to rear elevation, telephone point, stairs rising to first floor, radiator, tiled fireplace, door to: -Kitchen12' 4" x 6' 10" (3.76m x 2.08m)Being fitted with a range of wall and base level storage units, areas of work surface, inset stainless steel sink and drainer with mixer tap, space for cooker, radiator, partly tiled walls, extractor fan, two double glazed windows to side elevation, uPVC door to side elevation, wall mounted central heating boiler, door to: -Rear Entrance/Utility9' 9" x 6' 5" (2.97m x 1.96m)Having area of work surface with base level storage cupboard beneath and space and plumbing for automatic washing, double glazed window to side elevation, radiator, uPVC side entrance door, door to: -Ground Floor CloakroomHaving low level push button WC, single glazed window to side elevation, partly tiled walls.First Floor LandingHaving stairs rising from dining room, access to roof space, coved cornice, doors to three bedrooms and bathroom.Bedroom One11' 0" x 11' 11" (maximum) (3.35m x 3.63m)Having double glazed window to front elevation, radiator, built-in over stairs storage cupboard.Bedroom Two11' 7" x 8' 10" (3.53m x 2.69m)Having double glazed window to rear elevation, radiator, coved cornice.Bedroom Three5' 1" x 7' 0" (1.55m x 2.13m)Having double glazed window to rear elevation, radiator.BathroomBeing fitted with a three piece suite comprising panelled bath with mixer tap and mains fed shower above, pedestal wash hand basin, low level WC, mermaid panelling, radiator, double glazed window to side elevation, extractor fan.ExteriorThe property has a gravelled frontage enclosed by low level fencing and hand gate, with pathway leading to the front entrance door.Rear GardenThe property initially benefits from a courtyard garden, leading to a lawned garden with shrub and bush borders and gated access to the rear. The gardens are enclosed by a mixture of wall and fencing. The gardens also benefit from a timber shed.ServicesMains electricity, gas, water and drainage are connected.Reference30052025/28850087/daw
.png)
Presented by:
Sharman Burgess
3-4 Pump Square, Boston
01205 216781
















