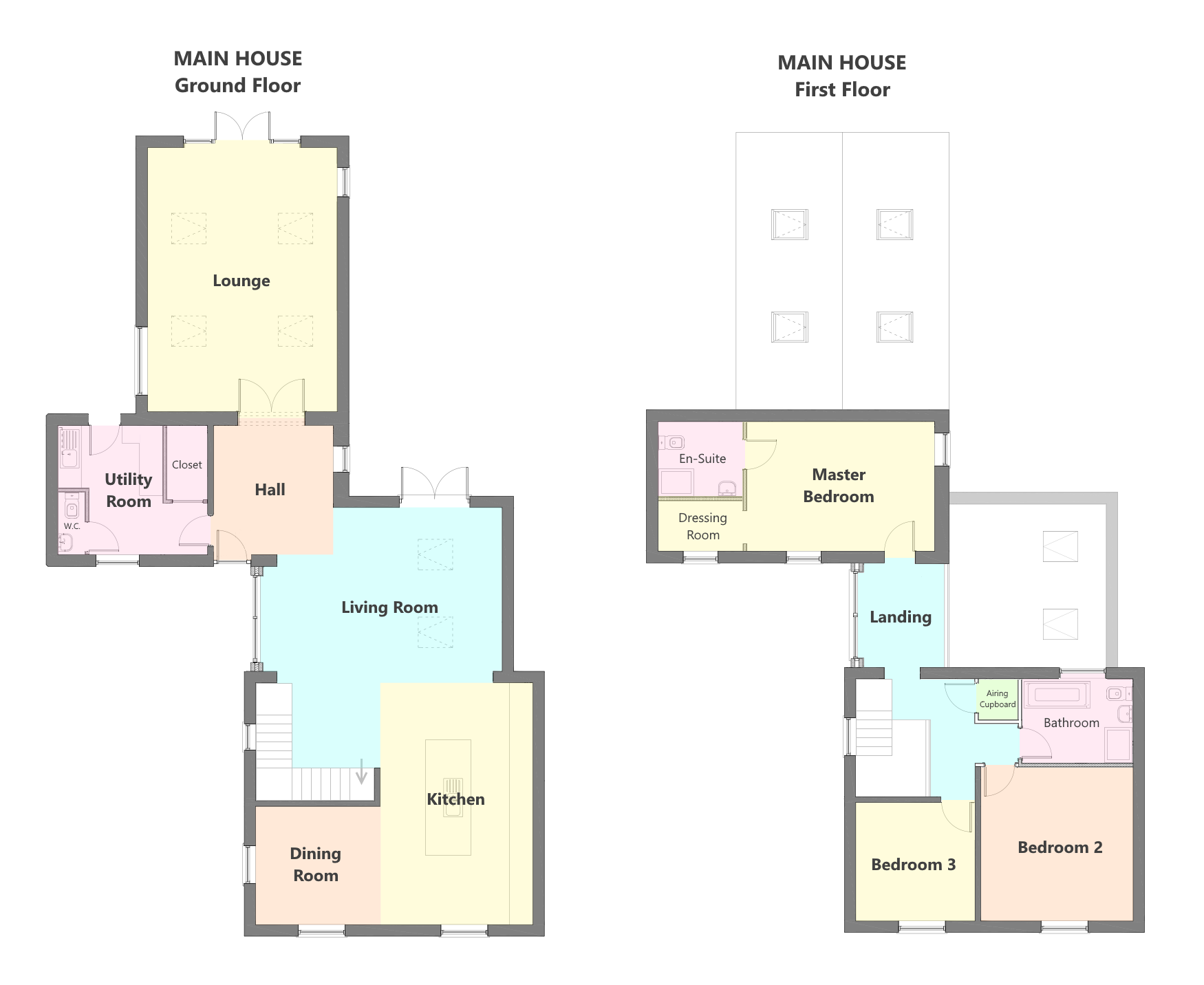5 bed detached house for sale Pilleys Lane, Boston PE21
£600,000 offers over Letting fees
Key info
- Status: For sale
- Type: Detached house
- Bedrooms: 5
- Receptions: 3
- Bathrooms: 1
- Area: Pilleys Lane, Boston, Lincolnshire
Price changes
| -7.6% | £600,000 | 4 months ago |
| £649,500 | 4 months ago |
Full description
A contemporary-modern property situated in approximately a 2-acre plot (sts). The property comprises of the main house, finished to a high standard, and a self-contained barn conversion, suited to either additional living accommodation or business use.Full planning permission has been granted to separate the barn from the house making two residential properties, offering flexibility for entrepreneurial ventures, adding an extra layer of versatility to this unique property. Planning permission has also been granted for Equestrian use.Located in a much sought-after location on the outskirts of the market town of Boston, viewing is essential for those in the market for something a bit different. There is solid oak flooring to the entirety of the downstairs, custom fitted shutters to the majority of windows, UPVC windows throughout and a recently installed central heating system. Boston itself has all the usual facilities and amenities of a thriving Lincolnshire market town.Hall11'6 x 10'6Having door to the front aspect, solid oak flooring (as does the entire downstairs of the property), radiator and window to the side aspect.Living Area24'6 x 18'9Having patio doors to the rear aspect, study area, stairs to the landing, radiator, attractive gas fire, windows to the side aspect and skylights.Kitchen20'1 x 12'8Having a custom built Cook and Lewis kitchen installed in 2015, featuring a solid granite work surface, ceramic sink with matching drainer, integrated electric cooker and hobs, extractor over, two integrated fridge freezers, wine rack and a range of wall mounted and base units with soft close doors. Window to the front aspect and radiator.Dining Area10'5 x 9'9Having windows to the front and side aspects and radiator.Lounge22'8 x 15'11Having patio doors to the rear, windows to the side aspects and skylights. Having a wood burner and radiator.Utility Room11'5 x 10'2Having a range of wall and base mounted units, plumbing for utilities, door to the rear, window to the front aspect and radiator.Master En-Suite7'9 x 5'6Having a skylight, "Insignia" shower cabin, hand basin, medicine cabinets, toilet and heated towel rail.Cloak RoomHaving toilet and hand basin.Landing19'7 x 13'5Having a bespoke staircase, leading to a galleried landing with viewing area over the living room and the gardens. There is an airing cupboard housing the new boiler.Master Bedroom15'3 x 10'9Having windows to the front and side aspects and radiator.Dressing Room7'10 x 4'9Having storage space and window to the front aspect.Bedroom Two12'9 x 11'8Having window to the front aspect, radiator and loft access.Bedroom Three9'8 x 9'8Having fitted wardrobes, radiator and window to the front aspect.Bathroom9'3 x 7'11Having freestanding bath, shower cubicle, hand basin, medicine cabinets, toilet, heated towel rail, extractor and window to the rear aspect.Home OfficeLocated in the Barn Conversion31'5 x 19'7Having kitchenette area, with sink, work surface and wall and base mounted units. There are double doors to the front and rear, windows to the rear aspect and electric radiators.Bedroom FourLocated in the barn conversion18'7 x 11'1Having windows to the front and rear aspects and electric radiators.Bedroom FiveLocated in the barn conversion11'3 x 10'10Having skylight, window to the side and electric radiator.En-Suite7'1 x 4'7Having shower cubicle, hand basin, wc, heated towel rail and window to the side aspect.PaddockBeing approximately 1 1/4 acres in size (sts), with fencing and access to the driveway.Double Garage16'7 x 16'5Having electric roller door, power and light, with side access door, window and storage space.GardensTo the front the property is accessed by dual gravelled drives with off road parking for twenty or more cars. The front garden is laid to lawn with borders of planting and shrubs. With several mature trees. The middle garden is majority laid to lawn, with a patio area, fencing and borders with plantings. The rear garden is laid to lawn, with a decked area under a canopy and views over the paddock and open farmland.Property Ownership InformationTenureFreeholdCouncil Tax BandDDisclaimer For Virtual ViewingsSome or all information pertaining to this property may have been provided solely by the vendor, and although we always make every effort to verify the information provided to us, we strongly advise you to make further enquiries before continuing.If you book a viewing or make an offer on a property that has had its valuation conducted virtually, you are doing so under the knowledge that this information may have been provided solely by the vendor, and that we may not have been able to access the premises to confirm the information or test any equipment. We therefore strongly advise you to make further enquiries before completing your purchase of the property to ensure you are happy with all the information provided.
.png)
Presented by:
Purplebricks, Head Office
First Floor, One Cranmore Drive, Shirley
024 7511 8874







































