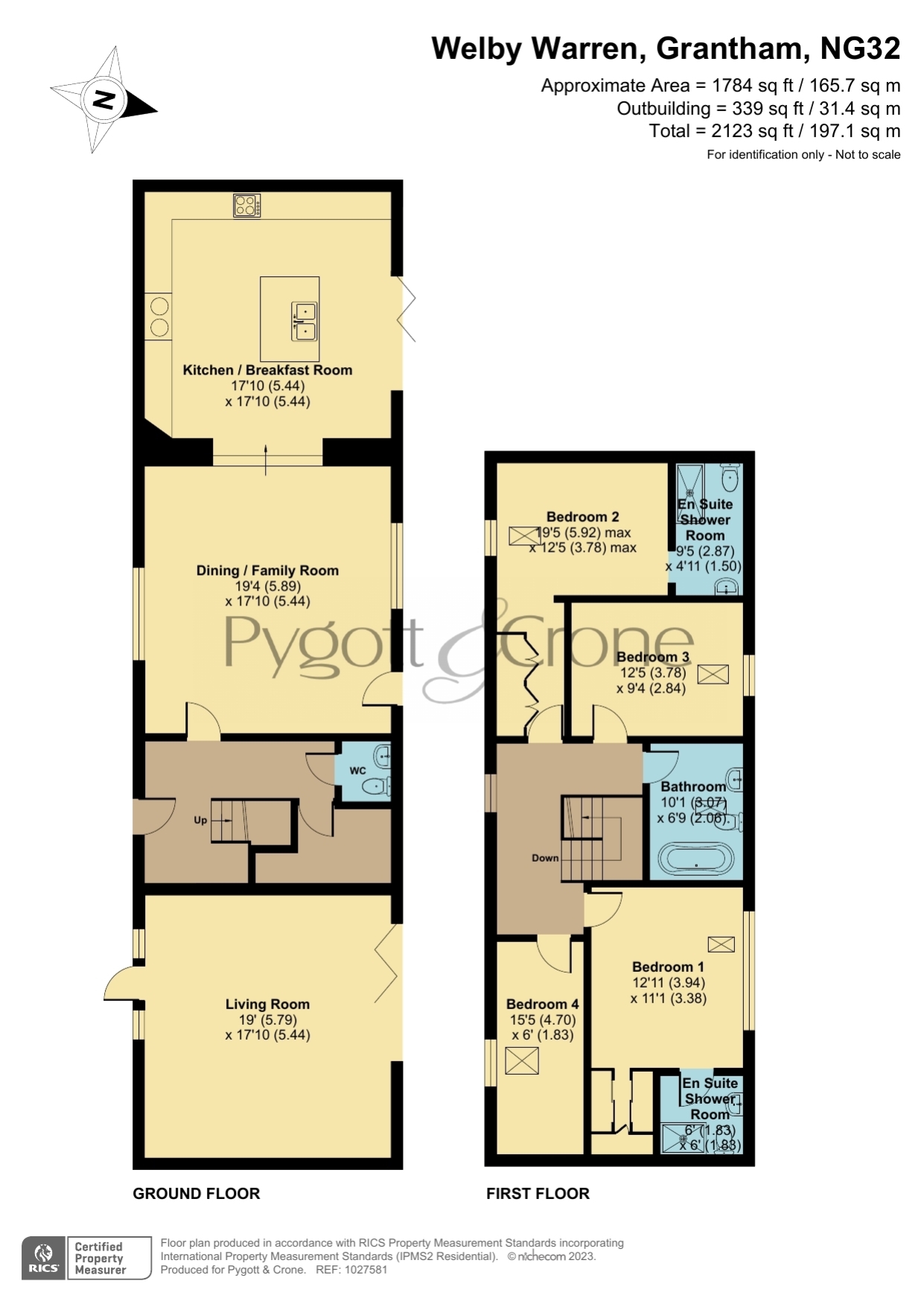4 bed barn conversion for sale The Hayloft, Welby Warren, Grantham, Grantham NG32
£645,000 Letting fees
Key info
- Status: For sale
- Type: Barn conversion
- Bedrooms: 4
- Receptions: 2
- Bathrooms: 3
- Area: Welby Warren, Grantham, Lincolnshire
Price changes
| -7.1% | £645,000 | 4 months ago |
| £695,000 | 8 months ago |
Full description
*Luxurious 4 Bed, Barn Conversion in Rural Setting*Here we have on offer this superb Four Bedroom Barn Conversion with exposed character features and has been Finished to a Very High Standard Throughout. The Barn is perfectly positioned on approximately 1/4 acre plot (sts) within a gated development in the Rural location of Welby Warren only minutes drive from Grantham. This is an opportunity not to be missed to acquire a piece of the countryside lifestyle that is so sought after.The town of Grantham offers a wide range of local amenities such as Shops, Supermarkets, Primary & Secondary Schools including both Grammar Schools, Restaurants, Bars, Cafes, Cinema, Gymnasiums, Butchers, Doctors, Bus & Train Station with direct access to London Kings Cross in just over an Hour and direct routes to the A1 making it perfect for any commuters.The property comprises of: Stunning Kitchen Breakfast Room with Vaulted Celling & Bi-Folding Doors Leading to the Patio and Rear Garden, Large Dining Family Room, Inner Hall with Downstairs WC & Utility Room, Large Living Room with French Doors Leading to the Gardens. Two King Suites, with En-Suite Shower Rooms & Dressing Areas, Further Double Bedroom and a Single Bedroom, Traditional Family Bathroom, Large Enclosed South Facing Rear Garden, Oak Timber Frame Double Garage with Additional Parking.SpecificationKitchen-Luxury fitted Kitchen with white quartz worktop.-White 3 oven electric Aga.-Wine cooler.-Integrated dishwasher.-Double american fridge freezer.-Built in oven and hob.-Brass handles.-Double Belfast sink.-3m Bifold door.-Undercounter lighting.Ensuite to Main Bedroom-Wetroom-Shavers socket-Sink with drawer below-Toilet-Rainfall shower and separate handheld shower-Heated towel rail-Built in dressing room to Main Bedroom.Family Bathroom-Traditional roll top bath.-Matching traditional sink & toilet.-Chrome heated towel rail.Ensuite Shower Room-Black shower with matching shower screen-Black heated towel rail.-Light up mirror.-Square sink on black metal stand.Internal-Underfloor heating-Ground floor tiled throughout.-2 Bedrooms with wooden floors & 2 Bedrooms carpeted.-Victorian style light switches.-Original Victorian pine doors.-TV points in two Lounges and all Bedrooms.-usb sockets in the Kitchen, Lounges and all Bedrooms.-Oil fired central heating.-Limestone window sills.-Original exposed beams throughout.External-Aluminium windows.-Aluminium doors.-Aluminium gutters and fascias.-Enclosed garden north and south with post and rail fencing and Yew hedges.-Large Patio to the north and south.-Turfed lawns.-Double garage 6m x 6m.-Outside lights.-Outside tap.-6 year building warranty.-Parking for 4 cars plus communal parking for 12 cars.-Gated entrance with newly refurbished tarmac drive.An internal viewing is highly recommended to see this Unique & Bespoke Barn Conversion and its Stunning Location.Entrance HallLiving Room5.79m x 5.44m - 18'12” x 17'10”Unassigned5.89m x 5.44m - 19'4” x 17'10”Dining Family Room5.89m x 5.44m - 19'4” x 17'10”Kitchen Breakfast Room5.44m x 5.44m - 17'10” x 17'10”WCFirst Floor LandingBedroom 13.94m x 3.38m - 12'11” x 11'1”En-Suite 11.83m x 1.83m - 6'0” x 6'0”Bedroom 25.92m x 3.78m - 19'5” x 12'5”En-Suite 22.87m x 1.5m - 9'5” x 4'11”Bedroom 33.78m x 2.84m - 12'5” x 9'4”Bedroom 44.7m x 1.83m - 15'5” x 6'0”Bathroom3.07m x 2.06m - 10'1” x 6'9”
.png)
Presented by:
Pygott & Crone - Grantham
23 Watergate, Grantham
01476 218946




























