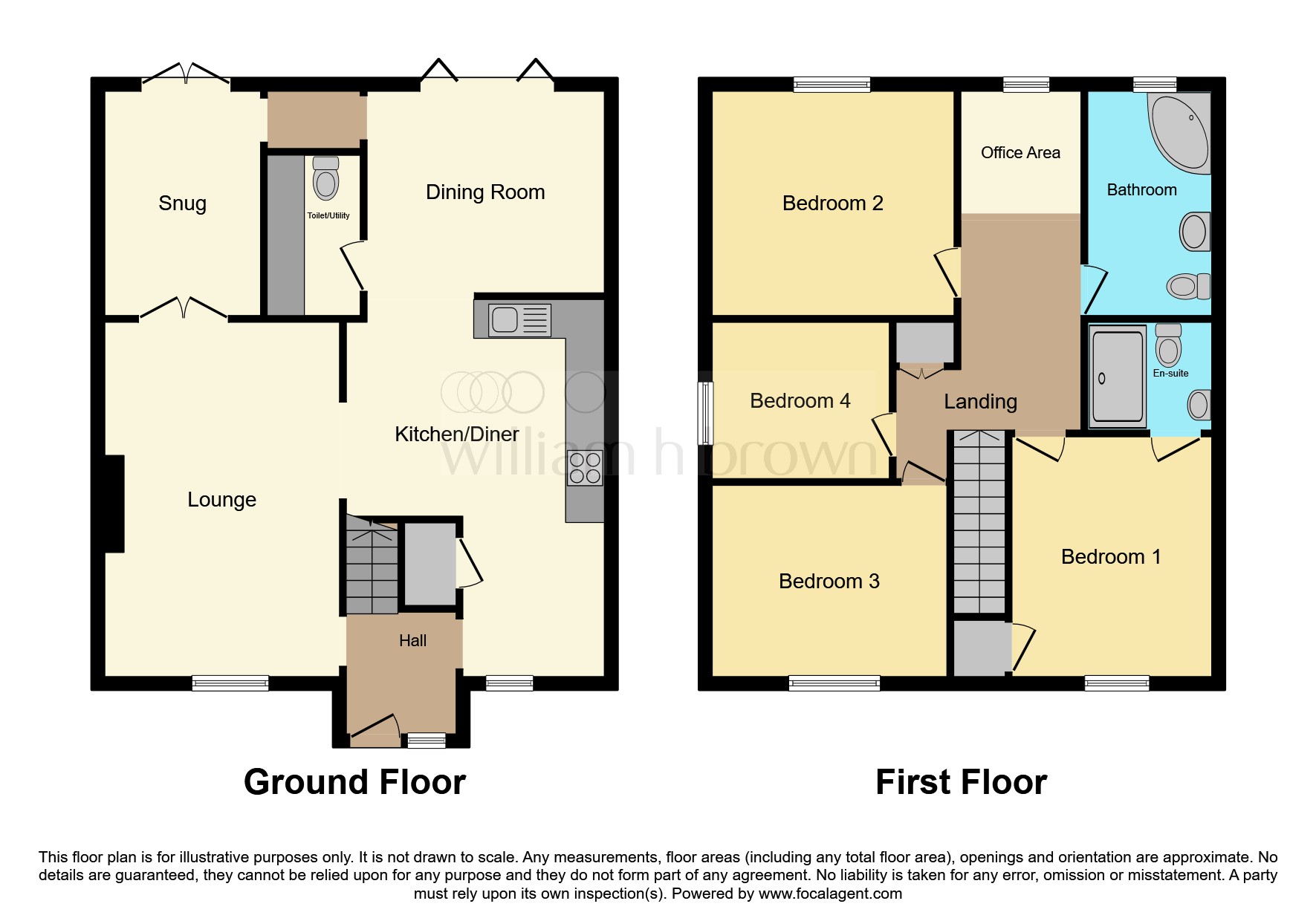4 bed end terrace house for sale West View Crescent, Chapel St. Leonards, Skegness PE24
£230,000 Letting fees
Key info
- Status: For sale
- Type: End terrace house
- Bedrooms: 4
- Receptions: 2
- Bathrooms: 2
- Area: West View Crescent, Skegness, Lincolnshire
Price changes
| £230,000 | 2 months ago |
Full description
Summary***fully refurbished and modern throughout***4 Bed End Terrace House with Master En-Suite, additional Family Bathroom, Modern Kitchen/ Diner, Utility and Downstairs Wc, Lounge & Snug. Externally the property has a low maintenance rear garden and workshop.Located in popular Seaside Village.Description****fully refurbished and modern throughout****We welcome to the market this well presented, fully refurbished 4 Bedroom End of Terrace property located in the popular Seaside Village of Chapel St Leonards. In brief, the property offers an Entrance Hallway, Lounge, Spacious Kitchen/ Diner, Snug, Utility space with downstairs WC, 4 Bedrooms with the Master having an En-Suite Shower Room and an additional Family Bathroom. Externally, the property offers a garden and workshop to the rear.The property is only a short distance away from local amenities such as Shops, Pubs, Restaurants, Cafe's Doctors Surgery, Primary School and also is within walking distance to the Beach, Seafront and North Sea Observatory.A Bus route is also close by providing access to neighbouring Villages and Towns such as Ingoldmells, Winthorpe and Skegness.Viewing is highly essential to appreciate all that has been to done to the property by the current Vendors.Viewings can be arranged by contacting the Skegness Branch.EntranceEntrance door leads into hallway which has stairs leading to the first floor, access into Kitchen and access into Lounge.Lounge 17' 10" x 11' 10" ( 5.44m x 3.61m )Has a window to the front elevation, electric fireplace, radiator and doors leading into the Snug.Kitchen/ Diner 30' 3" x 13' 5" ( 9.22m x 4.09m )Modern kitchen with wall, base and drawer units with complimentary worktop over, integrated oven, hob & microwave, sink, extractor fan, ample space for a dining table, bi-folding doors leading to the rear garden, window to the front elevation as well as door leading into Utility and access into the snug.Utlity 8' 1" x 4' 4" ( 2.46m x 1.32m )Space and plumbing for washing machine and tumble dryer, WC and lpg gas boiler.Snug 11' 4" x 7' 11" ( 3.45m x 2.41m )Has doors leading to the rear garden. This is an ideal space to use as a snug, play room or office.LandingThe landing offers great space which the current vendor is using as an office space, radiator and doors leading into the following rooms:Bedroom Three 11' 11" x 9' 8" ( 3.63m x 2.95m )Double bedroom with a window and radiator.Bedroom Two 8' 11" x 7' 11" ( 2.72m x 2.41m )Has a window and a radiator.Bedroom One 12' x 10' 3" ( 3.66m x 3.12m )Double bedroom with window and radiator, built in storage cupboard and door into:En-SuiteHas a shower, WC, sink and radiator.Bedroom Four 12' 3" x 11' 4" ( 3.73m x 3.45m )Double bedroom with window and radiator.BathroomHas a corner bath, sink, WC and an opaque window.External Externally the property has a rear garden as well as workshop which has power and electric. There is also on street parking to the property.DirectionsSee Multi-Map Illustration1. Money laundering regulations: Intending purchasers will be asked to produce identification documentation at a later stage and we would ask for your co-operation in order that there will be no delay in agreeing the sale.
2. General: While we endeavour to make our sales particulars fair, accurate and reliable, they are only a general guide to the property and, accordingly, if there is any point which is of particular importance to you, please contact the office and we will be pleased to check the position for you, especially if you are contemplating travelling some distance to view the property.
3. The measurements indicated are supplied for guidance only and as such must be considered incorrect.
4. Services: Please note we have not tested the services or any of the equipment or appliances in this property, accordingly we strongly advise prospective buyers to commission their own survey or service reports before finalising their offer to purchase.
5. These particulars are issued in good faith but do not constitute representations of fact or form part of any offer or contract. The matters referred to in these particulars should be independently verified by prospective buyers or tenants. Neither sequence (UK) limited nor any of its employees or agents has any authority to make or give any representation or warranty whatever in relation to this property.
.png)
Presented by:
William H Brown - Skegness
20 Roman Bank, Skegness
01754 879040





















