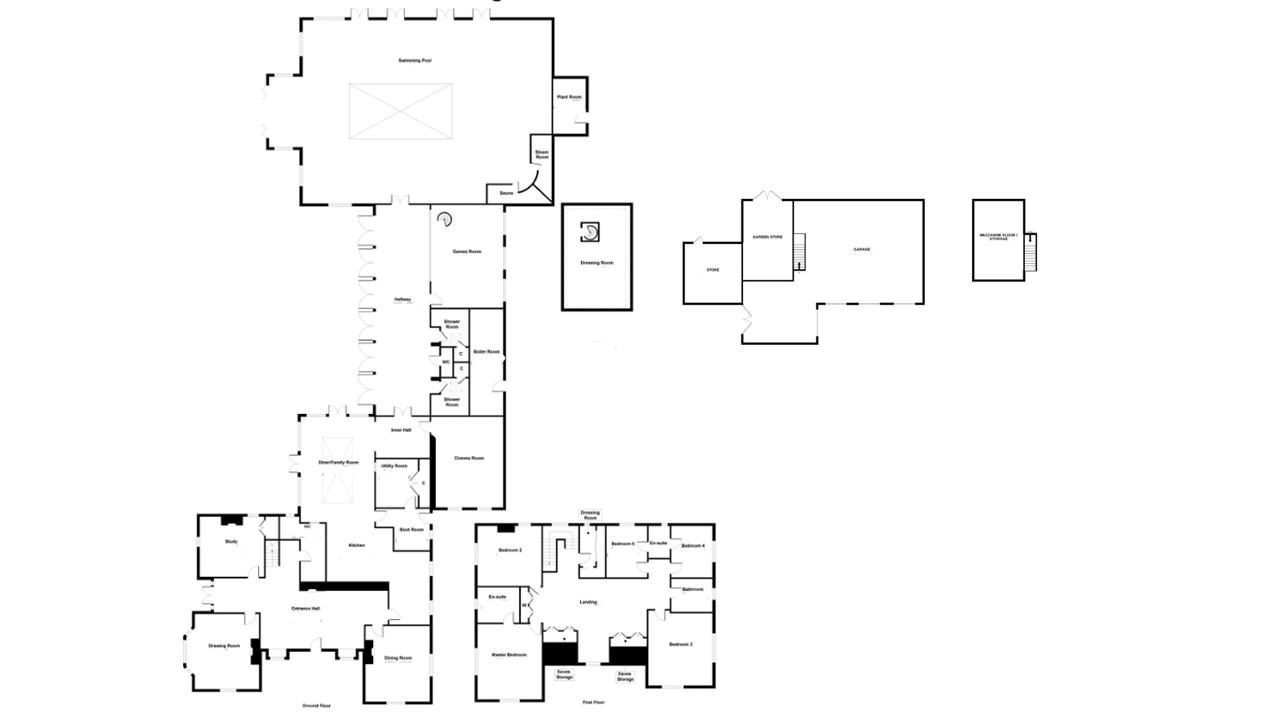7 bed detached house for sale Fen Road, Holbeach, Spalding PE12
£1,375,000 guide price Letting fees
Key info
- Status: For sale
- Type: Detached house
- Bedrooms: 7
- Receptions: 3
- Bathrooms: 4
- Area: Fen Road, Spalding, Lincolnshire
Price changes
| -1.7% | £1,375,000 | one month ago |
| -12.5% | £1,400,000 | 4 months ago |
| £1,600,000 | 10 months ago |
Full description
*** part exchange considered *** '' An imposing Manor House which retains style, grace and a raft of period features. With its generous proportions, numerous grand reception rooms and extensive leisure facilities including large indoor swimming pool, tennis court with pavilion, professional style cinema and self-contained bar / games room, Tudor Lodge is reminiscent of the kind of luxury property many enjoy for a spa break getaway.This impressive family home set in a beautiful setting at the head of long driveway, with a wide turning circle to its front and generous parking. To the right hand side of the main house and in-keeping is a quadruple garage block with additional storage and two self-contained one bedroom annexes each with its own kitchen, lounge and bathroom.From the moment you step inside there is a feeling of quality in the fixtures & fittings and the essence of craftsmanship from the beautifully though-out bespoke designed Kitchen to the stunning Glass & Oak styled Family Room, providing an overall feeling of upmarket comfort and lifestyle.Five Double Bedrooms, en-suite, Jack & Jill Shower Room and Family Bathroom complete this intriguing property which can be both cosy while being of generous size and also a great space for entertaining and socialising, inside and out. ''Key Features- Fantastic leisure facilities including a swimming pool, tennis court, cinema room, bar/games room and gym- Two one bedroom annexes- Five double bedrooms in main manor house- Quadruple garage and ample parking- Living room, dining room, bespoke glass and oak kitchen / breakfast room, office and gymLeisure Facilities / OutdoorsWith a variety of different leisure facilities this exquisite home is fantastic for entertaining. Whether you wish to sit underneath the sparkly lights and cosy up watching a film in the cinema room or have a competitive game of tennis, it really has it all.The indoor swimming pool is a fantastic addition room with a steam room and adjoining half moon hot tub area.The light in this room beams in through the sky lights. There is changing rooms located in the six arch french door hallway.Venturing outside the main home, there is a games/bar area, ideal for a game of pool.The front is equally impressive with iron gates leading to a circular gravel drive. The grounds are impressive with mature trees and ample parking.AnnexesOutside of the main manor you will find two separate annexes. Both with kitchens, bedroom and bathroom.The LocationThe town of Holbeach is located 8.1 miles east of Spalding and 24 miles north of the city of Peterborough. The town is well serviced with a wide variety of shops and restaurants as well as the very popular Holbeach college.Entrance25' 2" (max )(7.67m)13' 2" (min) x 42' 1" (4.01m x 12.83m)(approx)Living Room 117' 4"(into bay) x 16' 7" (5.28m x 5.05m) (approx)Office15' 3" x 13' 9" (4.65m x 4.19m) (approx)Cloakroom10' 7" x 9' 0" (3.23m x 2.74m) (approx) L- ShapeDining Room17' 5" x 15' 3" (5.31m x 4.65m) (approx)Kitchen / Living Area16' 5"(min) (5.00m) 23' 9"(max) x 41' 2"(7.24m x 12.55m)(L- Shape) (approx)Boot Room9' 5" x 11' 0" (max) (2.87m x 3.35m) (approx)Utility / Laundry Room9' 2" x 11' 1" (2.79m x 3.38m) (approx)Inner Hall9' 5" x 12' 0" (2.87m x 3.66m) (approx)Cinema18' 9" x 21' 2" (5.71m x 6.45m) (approx)Pool Room / Gym15' 5" x 24' 3" (4.70m x 7.39m) (approx) Spiral staircaseDressing Room13' 8" x 23' 0" (4.17m x 7.01m) (approx)Swimming Pool Room42' 6" x 65' 8"(max) (12.95m x 20.02m) (approx)Bedroom 117' 4" x 14' 9" (5.28m x 4.50m) (approx)Ensuite8' 2" x 9' 0" (2.49m x 2.74m) (approx)Bedroom 217' 7" x 14' 9" (5.36m x 4.50m) (approx)Bedroom 314' 9" x 13' 6" (4.50m x 4.11m) (approx)Bedroom 49' 0" x 11' 9" (2.74m x 3.58m) (approx)Bathroom 17' 7" x 9' 3" (2.31m x 2.82m) (approx)Bedroom 59' 2" x 11' 5" (2.79m x 3.48m) (approx)Jack And Jill4' 8" x 7' 4" (1.42m x 2.24m) (approx)Living Room 221' 1" x 20' 2" (6.43m x 6.15m) (approx)Kitchen12' 2" x 9' 1" (3.71m x 2.77m) (approx)Bedroom 120' 9" x 13' 0" (6.32m x 3.96m) (approx)Bathroom 29' 1" x 7' 1" (2.77m x 2.16m) (approx)Kitchen/ Living Area24' 2" x 13' 0" (7.37m x 3.96m) (approx)Bedroom 220' 2" x 10' 1" (6.15m x 3.07m) (approx)Entertainment Room23' 3" x 20' 2" (7.09m x 6.15m) (approx)GaragesQuadruple garageOutsideTennis CourtAgent NotesThe floorplan is for illustrative purposes only. Fixtures and fittings do not represent the current state of the property. Not to scale and is meant as a guide only.
.png)
Presented by:
Rosedale Property Agents
1110 Lincoln Road, Werrington
01733 734716



























































