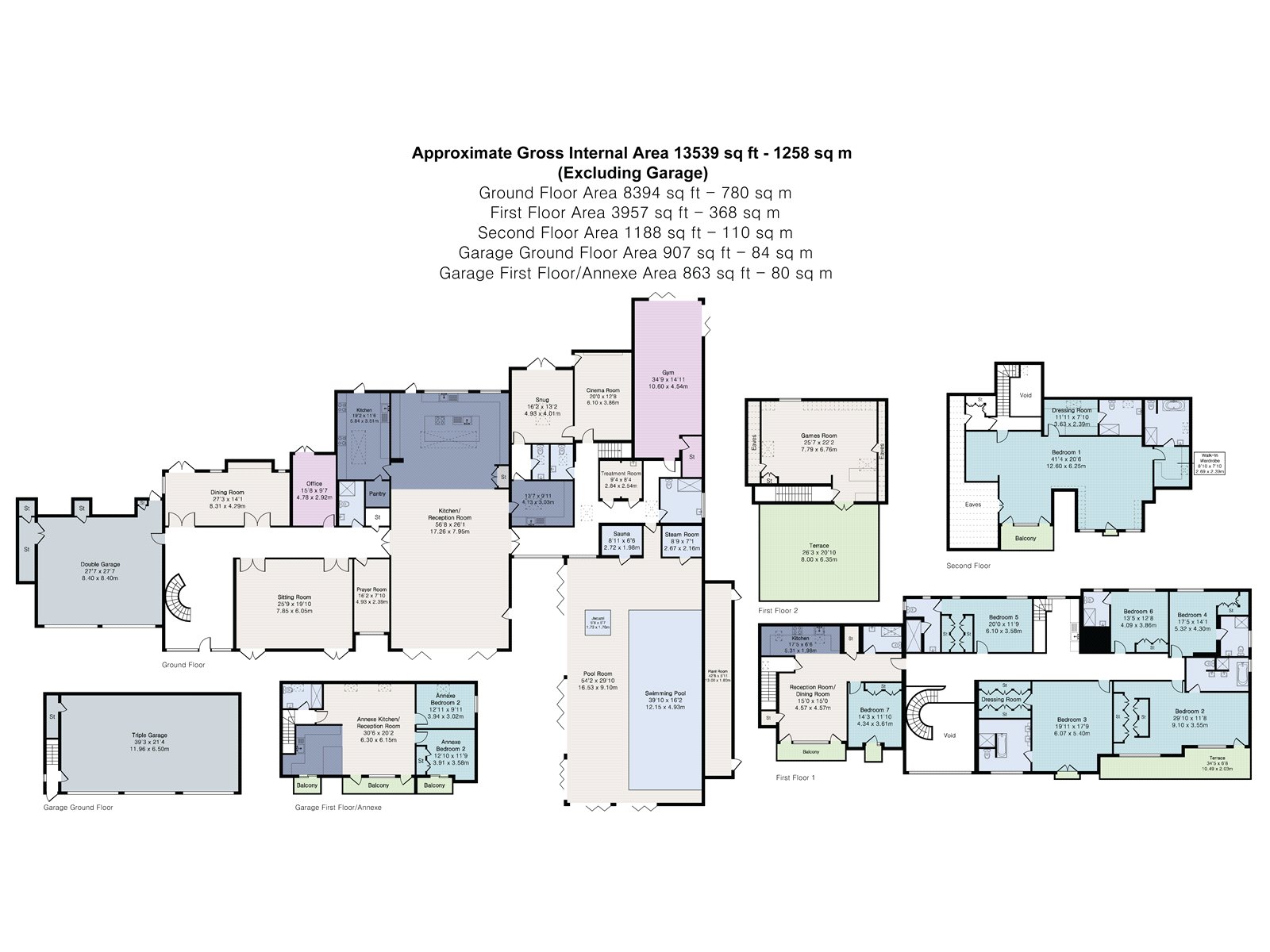7 bed detached house for sale Logs Hill Close, Chislehurst BR7
£6,950,000 guide price Letting fees
Key info
- Status: For sale
- Type: Detached house
- Bedrooms: 7
- Receptions: 5
- Bathrooms: 10
- Area: Logs Hill Close, Chislehurst, London
Price changes
| £6,950,000 | 3 days ago |
Full description
A most impressive & unique property of immense style, finished to an exceptionally high standard throughout, providing spacious & elegantly proportioned accommodation.DescriptionThe magnificent primary reception rooms comprise a sitting room, dining room, snug and cinema room, all of excellent proportions and providing ideal areas for entertaining. The contemporary kitchen/living/dining area boasts a comprehensive range of bespoke wall and base units with a variety of integral appliances and an island unit incorporating a breakfast bar. An adjoining preparation kitchen, pantry and utility room provide additional storage and space for appliances, with an additional office, prayer room, shower room and two separate cloakrooms.The superb leisure complex comprises a pool room with dual aspect bi-fold doors, inset with a swimming pool and jacuzzi with adjoining sauna, steam room, shower room, treatment room and gym. Stairs rise to a games room above with a roof terrace.From the entrance hall a striking staircase rises to the first floor and five bedrooms, all with en suites and fitted wardrobes. A separate guest suite to one end with a shower room, kitchen, reception room and balcony completes the first floor.Arranged over the second floor and accessed via an independent staircase is the principal suite, served by twin dressing rooms with fitted furnishings and en suites, with a balcony to the front.The property is approached over a gated block paved driveway leading to the integral garaging and separate detached garage block, providing ample off road parking.The triple garage features a self-contained two bedroom annexe above with a modern kitchen, shower room, reception area and three balconies.The impressive and uniquely designed gardens are a real feature, with areas of landscaped artificial grass interspersed with paved paths leading to numerous terraces leading off a central circular planted area stocked with established shrubs and trees.There is a superb outdoor kitchen with a bar and lighting/power connected, ideal for al fresco entertaining.A decked terrace spans the leisure complex, and a plant room can be found to the rear.A variety of established planting including deciduous and evergreen specimen hedging and trees to the perimeter provides a degree of privacy and year round colour and interest, together with a contemporary water feature.LocationThe property is set in a private close in an elevated position within the heart of Chislehurst, which provides excellent local shopping facilities, restaurants and public houses. Chislehurst is surrounded by swathes of National Trust land including Chislehurst Common and the West Kent Cricket ground. In addition, for all golfers it benefits from Chislehurst Golf Club. The property is also ideally positioned for Chislehurst and Elmstead Wood stations which has excellent rail connections for city commuting professionals, providing frequent trains to London Bridge.Comprehensive Shopping: Glades and Bluewater.Mainline Rail Services: Elmstead Wood (0.8 miles) & Chislehurst (0.9 miles) to London Bridge (from 20 minutes), Waterloo East, Charing Cross and Cannon Street. Bickley (1.1 miles) to London Victoria, Blackfriars, City Thameslink and Ashford International.Primary Schools: Mead Road Infant School, Edgebury Primary School, Red Hill Primary.Secondary Schools: Bullers Wood, St. Olaves, Newstead Wood and Coopers.Private Schools: Braeside Preparatory, Bromley High School for Girls, Bickley Park Boys School, Eltham College, Farringtons and Babington House. Sevenoaks & Tonbridge.Motorway Links: The A20 leads to junction 3 of the M25 giving access to Gatwick and Heathrow Airports, Channel Tunnel Terminus, South Coast and Bluewater shopping centre.Please note that all distances and timings are approximate.Square Footage: 13,539 sq ftAdditional InfoServices: Mains connected. Gas fired central heating. Air conditioning.Agent Note: Some trees along the boundary are subject to Tree Preservation Orders.
.png)
Presented by:
Savills - Country Department
33 Margaret Street, London
020 8022 3142


























