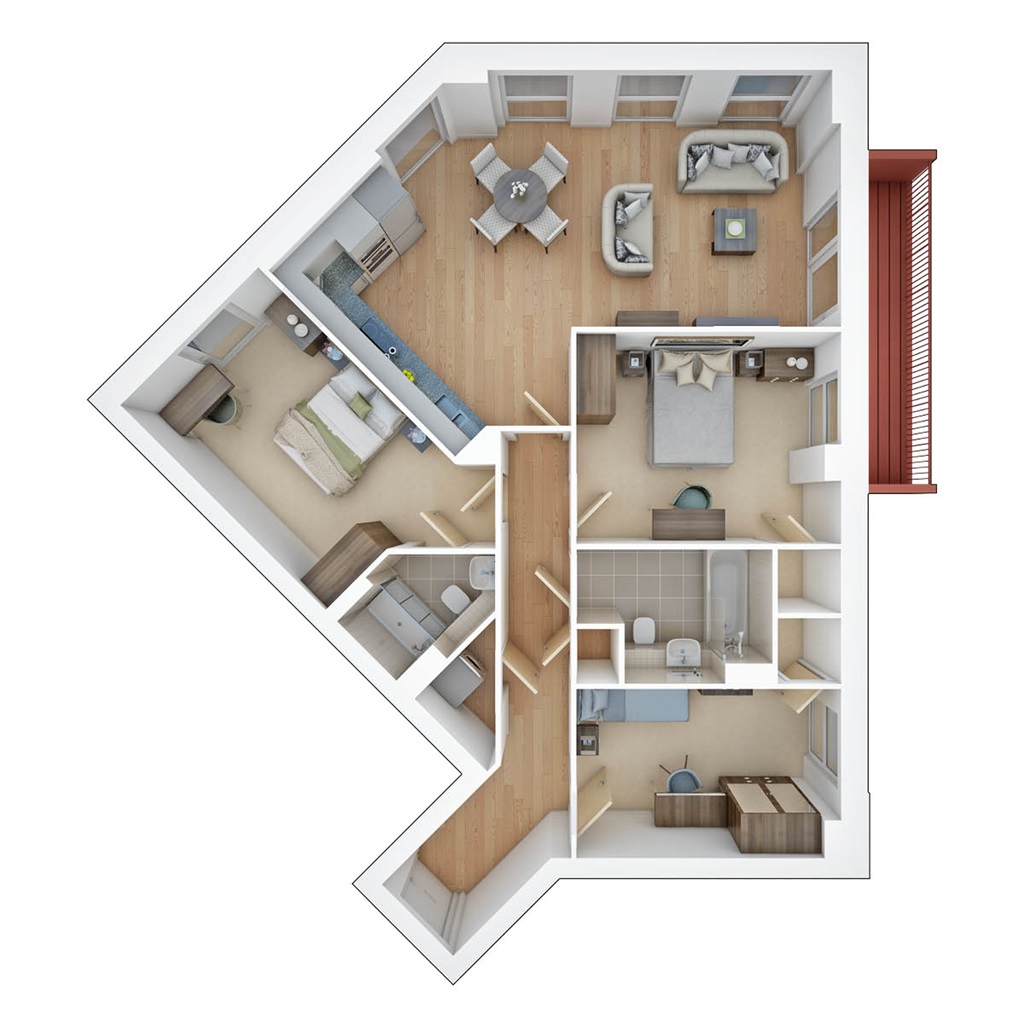3 bed flat for sale "Apartment - Plot 109" at Monier Road, London E3
£705,000 Letting fees
Key info
- Status: For sale
- Type: Flat
- Bedrooms: 3
- Receptions: 1
- Floors: 1
- Area: Hertford Mill, Unit d.2, 79-85 Monier Road, Fish Island, London, London
Price changes
| No changes |
Full description
Plot 109 | Apartment | Hertford Mill Prepare for your reservation- To prepare for your reservation, get pre-qualified via one of our Independent Financial Advisors.Threshold Mortgage Advice, please contact them on .Mortgages First, please contact them on .There is no charge for this service.Two forms of id required: photographic id & proof of address.Reservation fee: £1,000-This 1003 sq ft 2nd floor apartment features an impressive open plan kitchen, living, dining room with access to the private terrace. The lounge is dual aspect north east & west facing, letting in natural light from the floor to ceiling windows, and the modern fully kitchen/diner has fully integrated appliances. Bedroom 1, with an en suite shower, and 2 are generous doubles, bedroom 2 and 3 have handy storage cupboards. Off the hallway you will find a handy utility storage space, keeping the laundry out of your living space. The family bathroom off the hallway completes this home.Tenure: LeaseholdInitial ground rent: £0.00Service charge: £3,434.00Estate management fee: £0.00Lease length: 999 yearsCouncil Tax Band: ERoomsFloorplanKitchen Living Dining Area (8.49m × 3.81m max., 27'10" × 12'6" max.)Bedroom 1 (4.30m × 2.89m, 14'1" × 9'6")Bedroom 2 (3.92m × 3.14m, 12'10" × 10'4")Bedroom 3 (3.91m × 2.50m, 12'10" × 8'2")About Hertford MillHertford Mill Stamp duty paid for first time buyers-Stamp duty paid for first time buyers in full on all of our available 1 bedroom apartments. * A stamp duty contribution of up to £10,000 is available on selected 1 bedroom plots. Cannot be used in conjunction with any other offer T&C*- Offer available on selected plots only, subject to contract and status.The amount we pay will be agreed prior to reservation with our Sales Executive.Offer is to contribute towards your stamp duty up to a maximum of £10,000, please see individual plots for the plot specific figureOffer is subject to the purchaser confirming a full reservation on the plot being purchased.Offer may require reservation and exchange to have taken place by particular dates, which may vary for different plots.Offer may be withdrawn or altered at any time prior to payment of the reservation fee of the relevant plot.Offer cannot be used in conjunction with any other offer.Offer is subject to your lender's criteria and may reduce the equity to mortgage ratio.Offer may not be accepted by some lenders or may lead to refusal to provide a mortgage based on your circumstances.Your home may be repossessed if you do not keep up repayments on your mortgage.Our usual reservations and sales terms and conditions apply. Please speak to one of our Sales Executives for more details.Inspired Living in the Heart of Hackney WickOverviewHertford Mill blends industrial-inspired architecture with a modern mix of 1,2, and 3-bedroom apartments and duplexes. Featuring bold brick facades, landscaped podiums, and sustainable design, it offers contemporary, community-focused living in the heart of Hackney Wick.LocationLocated minutes from Hackney Wick Overground, Pudding Mill Lane DLR, and Stratford stations. Enjoy green spaces like Victoria Park and the Olympic Park, cafés, gyms, and fast links to Canary Wharf—alongside world-class culture at East Bank and shopping at Westfield.CommunityHackney Wick is home to creatives, young professionals, and first-time buyers drawn to its edgy charm and riverside buzz. Locals enjoy street markets, canal-side cafés, art studios, and a packed calendar of community events, live music, and workshops.SustainabilityHertford Mill features roof-mounted solar panels, blue roofs for rainwater attenuation and a communal heating plant. Thoughtfully designed with landscaped podium gardens, native planting, and a pedestrian-first layout, it blends industrial-inspired architecture with green, community-focused living.Opening HoursMonday Closed, Tuesday 10:00 to 17:00, Wednesday 10:00 to 17:00, Thursday 10:00 to 17:00, Friday 10:00 to 17:00, Saturday 10:00 to 17:00, Sunday ClosedDisclaimerTerms and conditions apply. Prices correct at time of publication and are subject to change. Photography and computer generated images are indicative of typical homes by Taylor Wimpey.
.png)
Presented by:
Taylor Wimpey - Hertford Mill
Hertford Mill, 79-85 Monier Road, Hackney
020 3551 7839

















