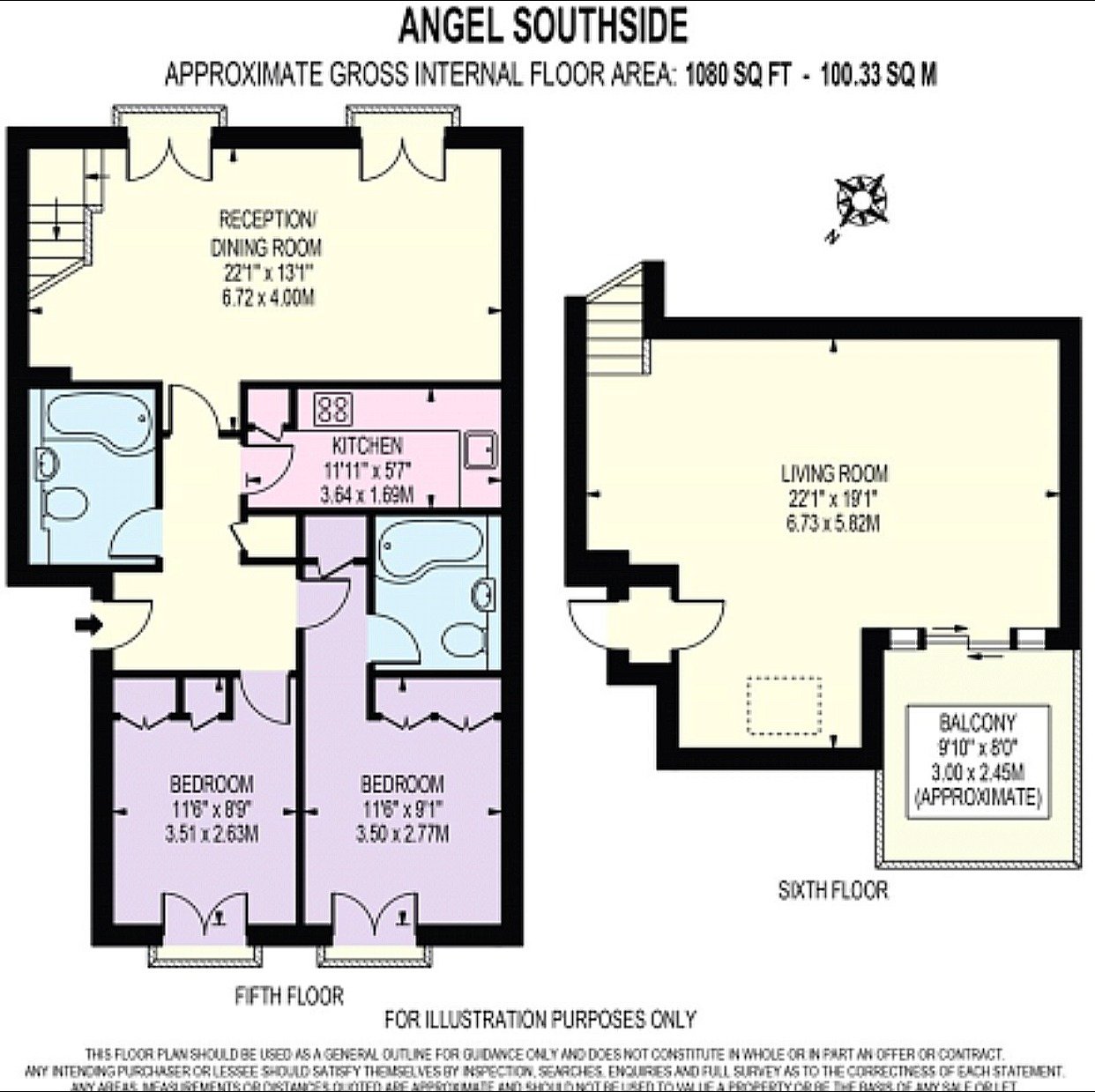2 bed flat for sale Angel Southside, Owen Street, London EC1V
£970,000 Letting fees
Key info
- Status: For sale
- Type: Flat
- Bedrooms: 2
- Bathrooms: 2
- Area: 1 Owen Street, London, London
Price changes
| -2.5% | £970,000 | 17 days ago |
| £995,000 | 26 days ago |
Full description
Full DescriptionA bright and spacious 2-bedroom, 2-bathroom penthouse apartment arranged over the top two floors of a sought-after modern development in the heart of Angel. Offering over 1,080sqft living space, this impressive home features a large open plan area including a mezzanine-level lounge and a private roof terrace overlooking landscaped communal gardens.The apartment has been upgraded by the current owner with refurbished bathrooms and a well-equipped kitchen. Both double bedrooms benefit from built-in wardrobes and Juliette balconies, with the principal bedroom enjoying ensuite facilities.Further features include a dedicated covered parking space and a 24/7 concierge service. Furniture can be included by separate negotiation.The main building lobby will benefit from an extensive renovation in 2025/26. This is already partially funded and the vendor is willing to cover associated additional costs beyond the normal service charge.An extensive cladding remediation project was completed mid-2024 and a valid EWS1 certificate is available for provision to lenders.A hands-on vendor will be directly contactable for any questions and to support the sale process.Angel Southside is located just 0.1 miles from Angel Underground Station (Northern Line), providing swift access across London. King’s Cross, St Pancras International and Farringdon (Elizabeth Line) are all within walking distance. The vibrant shops, restaurants and bars of Upper Street, Exmouth Market, Hoxton and Shoreditch are close by, as is the financial centre of the City.Additional Information:EPC Rating: CCouncil Tax Band: GTenure: LeaseholdLease length: Approx 98 yearsService charge: Approx £8,000 per annumGround Rent: Approx £260 per annum**enquiries**For all enquiries, viewing requests or to create your own listing please visit the Emoov website.If calling, please quote reference: S4471Bedroom 1Double bedroom with ensuite bathroom, built-in wardrobes and a Juliette balcony overlooking the building's communal landscaped gardens.Bedroom 2Double bedroom with built-in wardrobes and a Juliette balcony overlooking the building's communal landscaped gardens.Main BathroomGood-sized, recently refurbished bathroom including a bath and shower.Ensuite BathroomRecently refurbished ensuite bathroom as part of Bedroom 1, including a walk-in shower.Dining RoomBright and airy dining area with a curved double height ceiling and Juliette balconies overlooking a small park. Also features a useful desk area under the stairs, suitable for home working.Mezzanine Living SpaceLarge, bright, open-plan living area on the mezzanine level. An ideal lounge space for TV & sofas, but also currently features a desk, additional seating and extensive storage.Private Roof TerraceAccessed from the mezzanine level, an usefully sized private roof terrace offers striking views over the communal gardens, which provide an oasis of calm in such a central London location.KitchenWell-appointed kitchen, which has been upgraded by the current owner. Appliances include an oven, microwave, fridge/freezer and dishwasher.
.png)
Presented by:
Emoov
Marsh House Farm, Lower Burnham Road, Latchingdon, Chelmsford, Essex
01702 787670


















