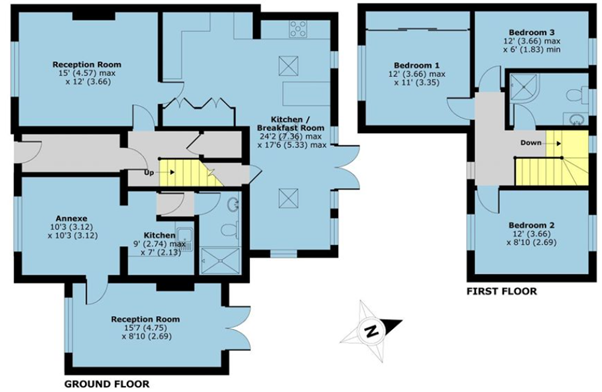4 bed terraced house for sale Dudley Road, Feltham TW14
£600,000 offers over Letting fees
Key info
- Status: For sale
- Type: Terraced house
- Bedrooms: 4
- Receptions: 3
- Bathrooms: 2
- Area: Dudley Road, Feltham, London
Price changes
| -4.0% | £600,000 | one month ago |
| £625,000 | 2 months ago |
Full description
A superb extended family home quietly situated on A corner plot in A popular and convenient location with garage and drive to the rear. Featuring A self contained, connecting annexe ideal for elderly relative, teenager or A potential additional income. Offered with no onward chain. Early viewing is strongly recommended.Entrance HallApproached via double glazed main entrance door, laminate flooring, coved ceiling, further double glazed door to main house and timber door to annexeInner HallStairs to first floor, understairs storage cupboard, coved ceiling, door to:Living Room3.66m x 4.57m (12' 0" x 15' 0") Front aspect double glazed window, solid wood flooring, three wall light points, dado rail, coved ceiling, glazed door to:Kitchen/Diner/Orangery7.36m maximum x 5.33m maximum (24' 2" x 17' 6") - A particular feature of the property with a large lantern roof and three large arched picture double glazed windows, double glazed french doors to rear garden. Fitted in a matching range of modern units comprising single drainer single bowl sink unit with mixer tap, range of base cupboards and drawers with wall mounted cupboards over with understrip lighting and a further large bank of floor to ceiling units, space for range cooker, recess and plumbing for washing machine and dishwasher, space for upright fridge/freezer, tiled flooring with underfloor heating, further understairs storage cupboard, recessed spotlighting.First FloorLanding with front and rear aspect double glazed windows, radiator, hatch to loft space, doors to:Bedroom 13.66m x 3.35m (12' 0" x 11' 0") Front aspect double glazed window, wall length range of fitted wardrobes with sliding doors, coved ceiling, solid wood flooring, radiator.Bedroom 23.66m x 2.69m (12' 0" x 8' 10") Front and rear aspect double glazed windows, double radiator, coved ceiling.Bedroom 33.66m maximum x 1.83m minimum (12' 0" x 6' 0") Rear aspect double glazed window, radiator, coved ceiling, dado rail.Shower RoomModern white suite comprising large shower cubicle, low level w.c, wash hand basin, part tiled walls, rear aspect double glazed frosted window, extractor fan, tiled floor.Annexe Kitchen2.74m x 2.13m (9' 0" x 7' 0") Fitted in a matching range of modern units comprising single drainer single bowl sink unit with mixer tap, base cupboard and drawers and wall mounted cupboards over, built in oven, hob and cooker hood over, recess and plumbing for washing machine, space for upright fridge/freezer, door to inner lobby with further door to:Annexe Living Room3.12m x 3.12m (10' 3" x 10' 3") Approached via Entrance Hall. Front aspect double glazed window, double radiator, coved ceiling, door to bedroom and opening to:Annexe Bedroom4.75m x 2.69m (15' 7" x 8' 10") Front aspect double glazed window, double glazed french doors to rear garden, coved ceiling, double radiator.Annexe Shower RoomModern white suite with large shower cubicle, low level w.c, wall mounted wash hand basin, part tiled walls, heated towel rail, extractor fan.The Rear GardenIs a good size and fully enclosed offering a high degree of privacy, lawn area, paved patio area, additional sunken decked entertaining area, water tap, timber shed, pergola over hardstanding driveway approached via double gates from Sherborne Road with access to:The Front GardenIs enclosed by low boundary brick wall and well maintained hedging, mainly laid to lawn with side gate to:Detached GarageWith double opening doors.
.png)
Presented by:
Roberts Hunt Estate Agents Ltd
343 Bedfont Lane, Feltham
020 3478 3553





















