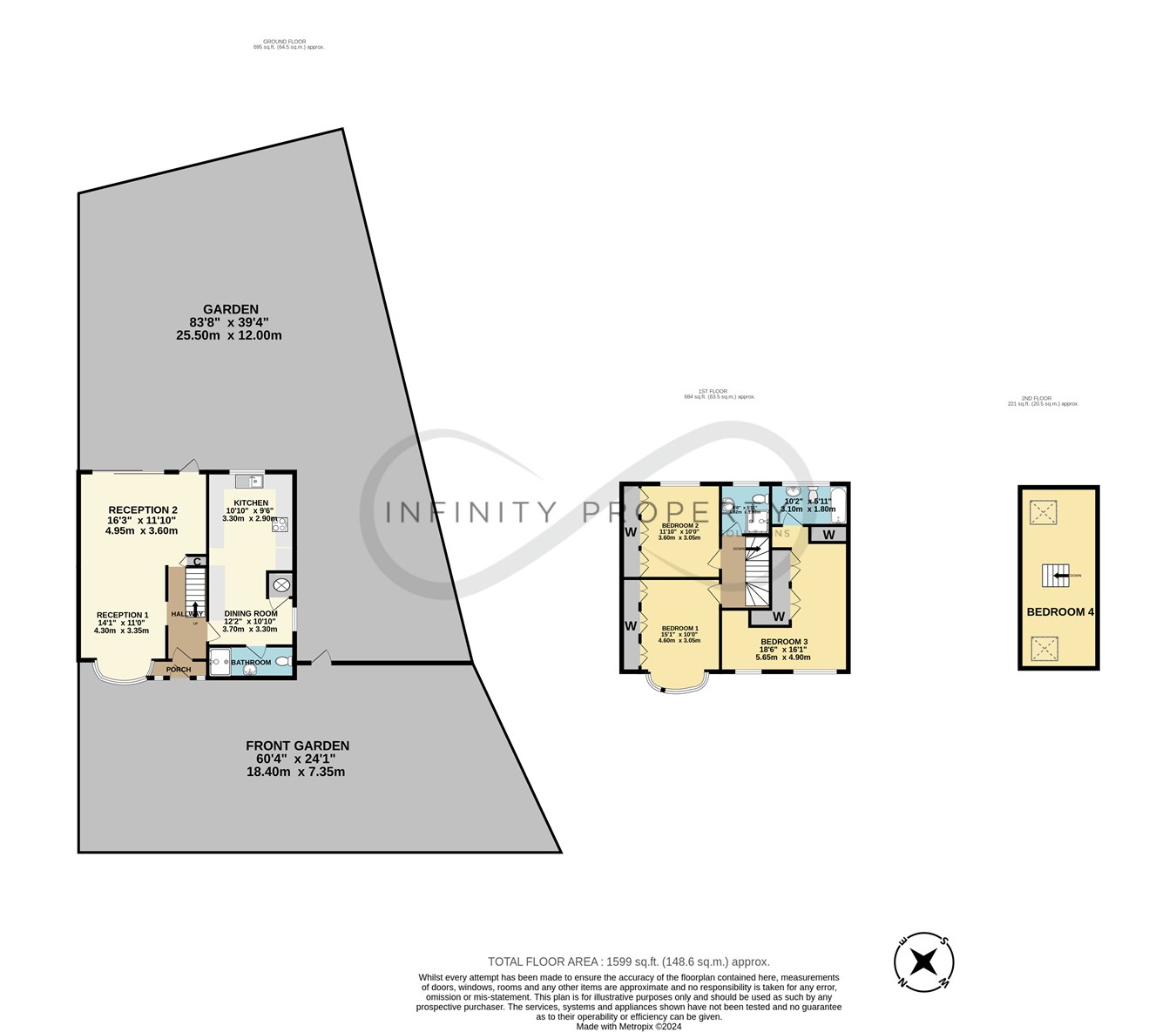4 bed semi detached house for sale Kenmore Avenue, Harrow HA3
£840,000 Letting fees
Key info
- Status: For sale
- Type: Semi detached house
- Bedrooms: 4
- Receptions: 2
- Bathrooms: 3
- Area: Kenmore Avenue, Harrow, London
Price changes
| -4.0% | £840,000 | one month ago |
| £875,000 | 9 months ago |
Full description
Infinity presents this incredibly large corner plot, a 4 bedroom semi-detached property complete with its own driveway and set in a highly sought after location in Kenton, Harrow.Boasting a spacious porch, this home warmly welcomes you upon arrival. The sizable through lounge is bright and airy thanks to the end to end glass at the back of the lounge. It also provides an open and versatile space, allowing for various seating arrangements and design possibilities. Adjacent, you'll find the well-appointed kitchen, thoughtfully designed to cater to all your culinary needs with many zones including a dining area.The first floor provides a huge principal bedroom enhanced by an ensuite and fitted wardrobes. The principal runs from the front of the house to the back which allows for plenty of natural light. In addition, there are two further generously sized double bedrooms with fitted wardrobes. The second floor leads to an added bonus. The loft has been thoughtfully transformed into an bedroom / study offering a quiet retreat for study or relaxing.This exceptional residence provides modern amenities, including air conditioning, ensuring your comfort in every season. The custom bar adds a touch of luxury, providing an ideal spot to entertain guests or unwind after a long day.The property's exterior is equally impressive, featuring a huge front garden that has gated access to the rear garden. The rear garden is a tranquil escape, offering a perfect blend of green space and hardscape for outdoor enjoyment. Multiple sheds cater to your storage needs, making organisation effortless.But that's not all – the property comes with the exciting potential to further extend, subject to obtaining the necessary planning permissions (STPP), giving you the opportunity to tailor the space to your preferences and needs.This large home offers a harmonious blend of space, style and function creating an exceptional living experience. Don't miss the chance to make it your own. For more info, contact infinity today.Ground FloorFront Garden18.40m x 7.35m (60' 4" x 24' 1")Porch2.28m x 0.87m (7' 6" x 2' 10")Reception 13.35m x 4.30m (11' 0" x 14' 1")Reception 24.95m x 3.60m (16' 3" x 11' 10")Kitchen3.30m x 2.90m (10' 10" x 9' 6")Dining Room3.30m x 3.70m (10' 10" x 12' 2")Bathroom3.30m x 1.09m (10' 10" x 3' 7")Garden12.00m x 25.50m (39' 4" x 83' 8")First FloorBedroom 13.05m x 4.60m (10' 0" x 15' 1")Bedroom 23.05m x 3.60m (10' 0" x 11' 10")Bathroom1.80m x 1.82m (5' 11" x 6' 0")Bedroom 35.65m x 4.90m (18' 6" x 16' 1")En-Suit To Bedroom 33.10m x 1.80m (10' 2" x 5' 11")Second FloorBedroom 42.85m x 6.95m (9' 4" x 22' 10")
.png)
Presented by:
Infinity Property Solutions
335-337 Kenton Road, Harrow
020 8115 1823


























