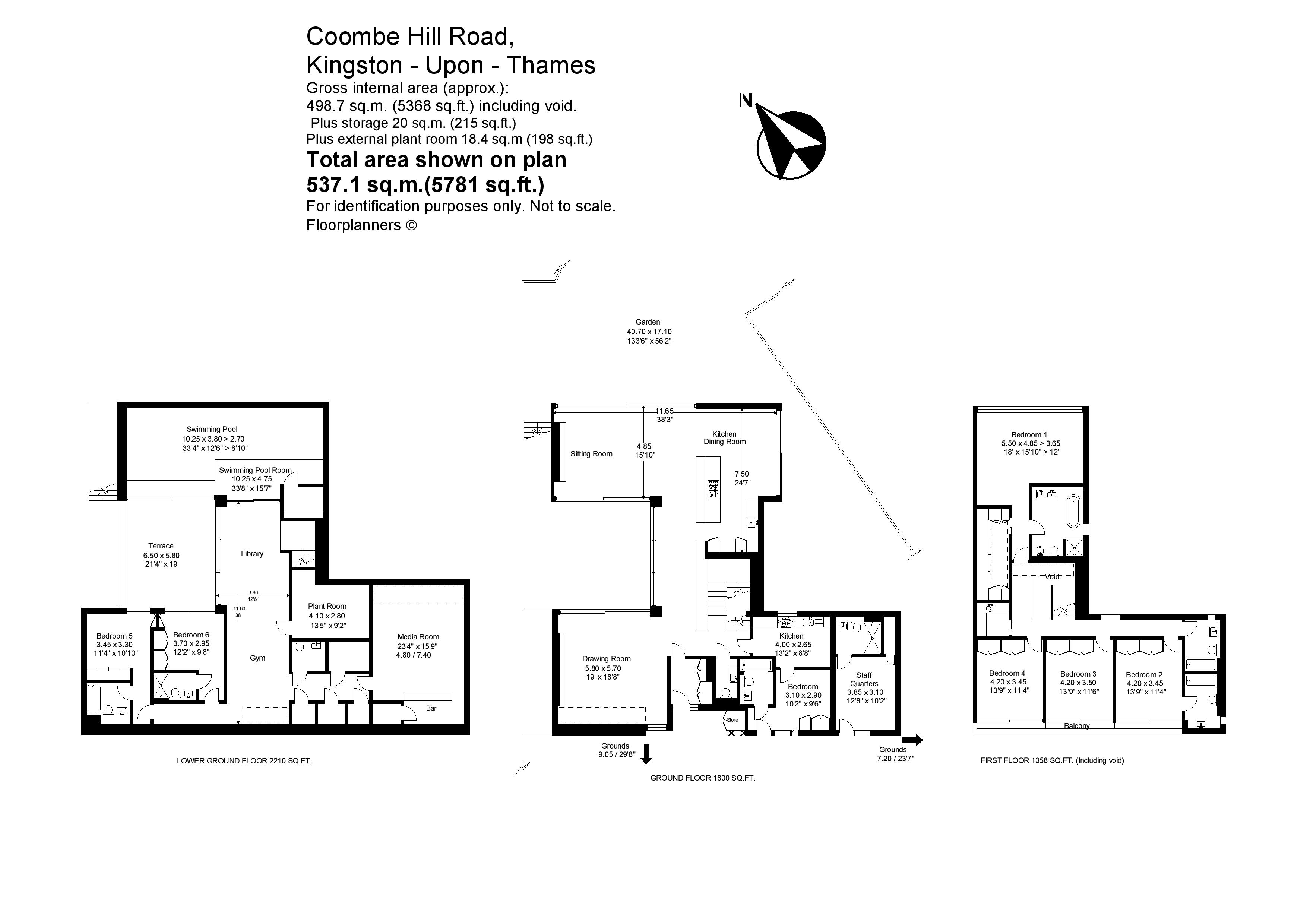7 bed detached house for sale Coombe Hill Road, Kingston Upon Thames, Surrey KT2
£4,500,000 guide price Letting fees
Key info
- Status: For sale
- Type: Detached house
- Bedrooms: 7
- Receptions: 3
- Bathrooms: 7
- Area: Coombe Hill Road, Kingston upon Thames, London
Price changes
| -9.0% | £4,500,000 | 10 months ago |
| £4,950,000 | one year ago |
Full description
An exceptional contemporary seven bedroom house built by Q developments in 2013, with an indoor swimming pool in the Coombe Estate.DescriptionAmoula House is set back from the road, behind a sliding automated wooden vehicle/pedestrian gate, with off street parking for several cars and an integral garage.Built by award winning Q Developments, Amoula House has been carefully constructed using Portland stone. The property benefits from a wealth of internal features including a Baulthaup designed kitchen, an integrated audio system controlled from an iPad on each level, under floor heating throughout, an indoor swimming pool, and a separate staff annexe with its' own kitchenette, bathroom and entrance.This property achieved the What House Awards 2012/2013 for Best Luxury House in the UK, Best Interior and Best Exterior.The ground floor opens to an impressive entrance hall with fitted coat cupboards, a formal reception area, family area, kitchen/dining space, guest cloakroom and self-contained staff accommodation. To the rear, a stone terrace leads seamlessly from the sitting room to the rear garden. The garden has been carefully landscaped to offer excellent privacy with planted mature and ornate borders. The terrace runs across the full width of the house overlooking the beautifully landscaped garden, extending to 133 ft. The house also benefits from a paved internal courtyard with stone steps leading up to the rear garden and terrace.The courtyard level allows access to an internal terrace, a library and a gym. Full height glass sliding doors to the rear lead to the indoor swimming pool with a sauna and shower. To the front are two further bedrooms one with an en suite shower and the other with an en suite bathroom, a generous media room with a wet bar and a wine store.The impressive walnut staircase with integrated low level wall lighting leads to a bright first floor landing with glass skylights allowing good natural light. To the rear is an impressive principal bedroom suite complete with a fully fitted dressing room and a luxurious en suite bathroom. There are a further three bedrooms, one with a stylish en suite bathroom and a contemporary family bathroom.Specification list:Bio-Ethanol fireplaces to reception areasLocally controlled electronic blinds and curtainsHigh specification LED ceiling and feature lighting throughoutMulti-zone underfloor heating to all floorsMoleanos Limestone flooring throughout ground and lower ground floorsB3 kitchen with integrated Siemens twin fridge freezers, 6-ring gas hob and two ovens with warming drawer - designed by BulthaupQuooker instant boiling water tapWorktops incorporating Reconstituted Stone (Quartz) and Marble.LocationAmoula House in Coombe Hill Road forms part of the larger Coombe Estate, a private residential area located between Wimbledon Village and Kingston upon Thames. It is well known for its wide open space with two private golf clubs, excellent local schools (preparatory and senior) and easy access to both Richmond Park and Wimbledon Common. The 1,200 acres of Wimbledon Common can be reached on foot via a pedestrian bridge across the A3 and is approximately 1,000 metres away.Central London (West End) is easily reached being only 8 miles away with the A3 giving a fast road link to the City and Heathrow. King's College School, one of the most highly rated in the UK is around 2 miles away with a private school bus picking up from the end of the road.Within walking distance to Marymount International School, Rokeby School and Holy Cross Prep. Good transport links at New Malden/Norbiton and Raynes Park Stations close to 57 Bus route.Source of distances Google PedometerAll measurements are approximate.Square Footage: 5,368 sq ftAdditional InfoFreeholdCouncil Tax Band = H
.png)
Presented by:
Savills - Wimbledon
1 High Street Wimbledon, London
020 8022 3138























