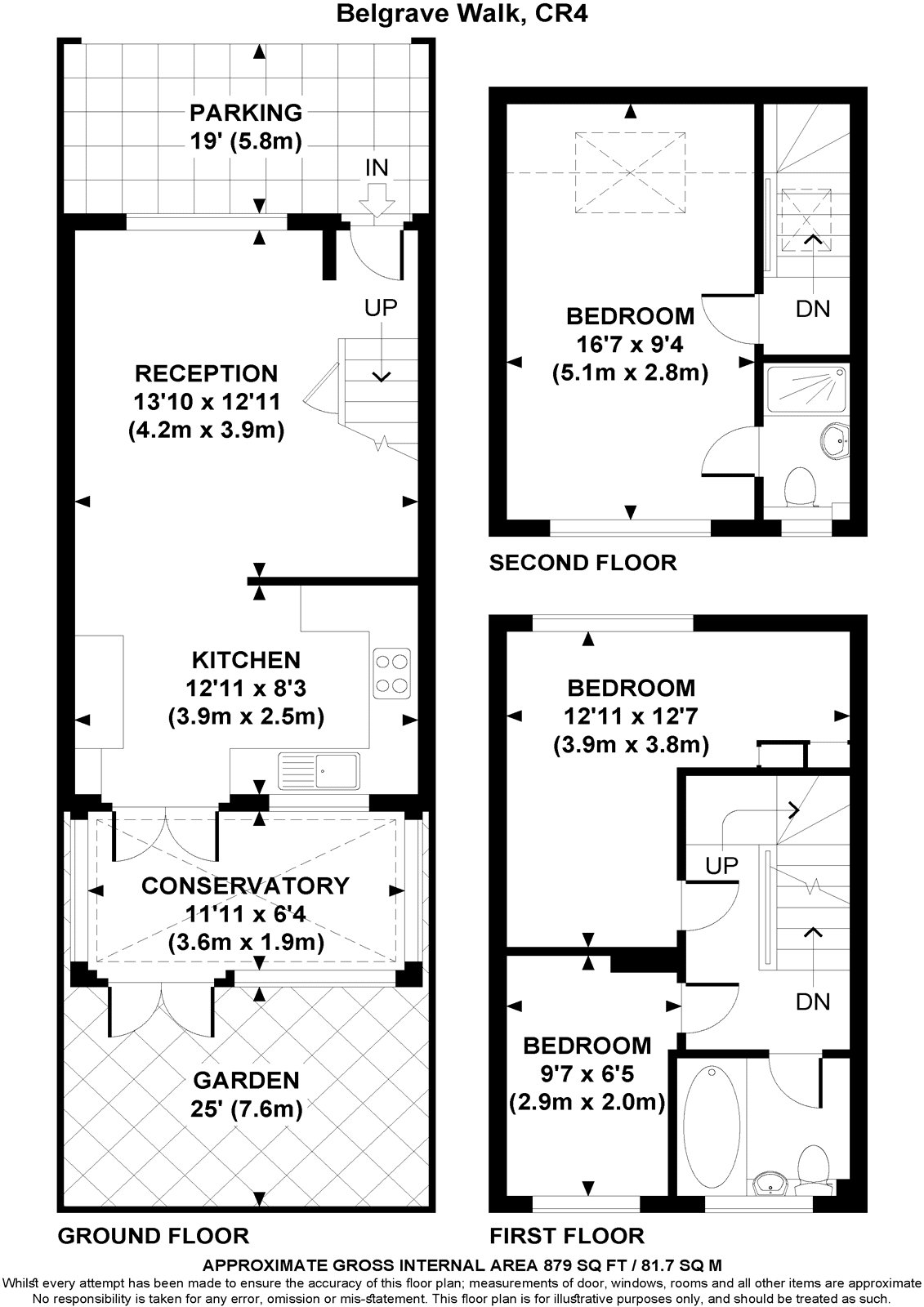3 bed terraced house for sale Belgrave Walk, Mitcham, Surrey CR4
£475,000 offers over Letting fees
Key info
- Status: For sale
- Type: Terraced house
- Bedrooms: 3
- Receptions: 1
- Bathrooms: 2
- Area: Belgrave Walk, Mitcham, London
Price changes
| -5.0% | £475,000 | 2 months ago |
| -5.6% | £500,000 | 5 months ago |
| £530,000 | 6 months ago |
Full description
This beautifully renovated three-bedroom home offers modern living with a touch of elegance.The ground floor boasts a bright and spacious living area, flowing effortlessly into a stylish, well-appointed kitchen. Beyond this, a charming conservatory provides the perfect space for dining or relaxation, overlooking the garden.The first floor features two good sized bedrooms, offering comfortable accommodation, while a contemporary family bathroom completes this level. The second floor is dedicated to a stunning master suite, complete with its own ensuite shower room—a true standout feature.Externally, the property benefits from driveway parking and a well-maintained rear garden with a patio area, ideal for entertaining during the warmer months.Conveniently located, the home enjoys excellent transport links, with Phipps Bridge and Belgrave Walk tram stops just 0.3 miles away (approximately a 6-minute walk), providing swift access to Mitcham Junction in just 4 minutes and Wimbledon Station in 8 minutes. Local amenities and scenic green spaces, including the picturesque National Trust Morden Park Hall, are also nearby.This move-in-ready home is perfect for families and professionals alike—early viewing is highly recommended! EPC Rating C.*Beautiful terraced house arranged over three floors*Spacious and modern throughout*Open plan living area flowing into stylish kitchen*Driveway providing off street parking*Master bedroom with en-suite on second floor*Two additional good sized bedrooms*Conservatory leading out to a low maintenance private rear garden*Conveniently located for excellent transport links*Buyers Commission May Be RequiredReception Room (4.22m x 3.94m)Stairs rising to the first floor. Open to;Kitchen (3.94m x 2.51m)Door to;Conservatory (3.63m x 1.93m)First Floor LandingStairs rising to the second floor. Doors to;Bedroom (3.94m x 3.84m)Bedroom (2.92m x 1.96m)BathroomSecond Floor LandingDoors to;Bedroom (5.05m x 2.84m)Door to;En-SuiteDriveway5.8mRear Garden7.62mBuyers Commission May Be Required*Full details available upon request - *This property is being marketed by Choices on behalf of the seller on the basis that the buyer pays our fee of between 2.4% incl VAT and 3% incl VAT of the net purchase price. Unless otherwise agreed offers will therefore be submitted to the seller net of our fee.Material InformationTenureFreehold.Council Tax BandB.Mobile CoverageAll good for voice calls and data on Vodafone and Three. For more information please visit BroadbandUp to 1800mbps. For more information please visit Heating SystemGas Radiators.Mains ServicesGas/Electricity/Water/Drainage.Restricted CovenantsYes - Relating to the erection of buildings and the land in this title. Please note that this is a brief summary of key information contained within the property title and any prospective purchaser should seek further clarification from their conveyancer.On Street Parking
.png)
Presented by:
Choices - Croydon
41-43 Brighton Road, South Croydon
020 3478 3473


















