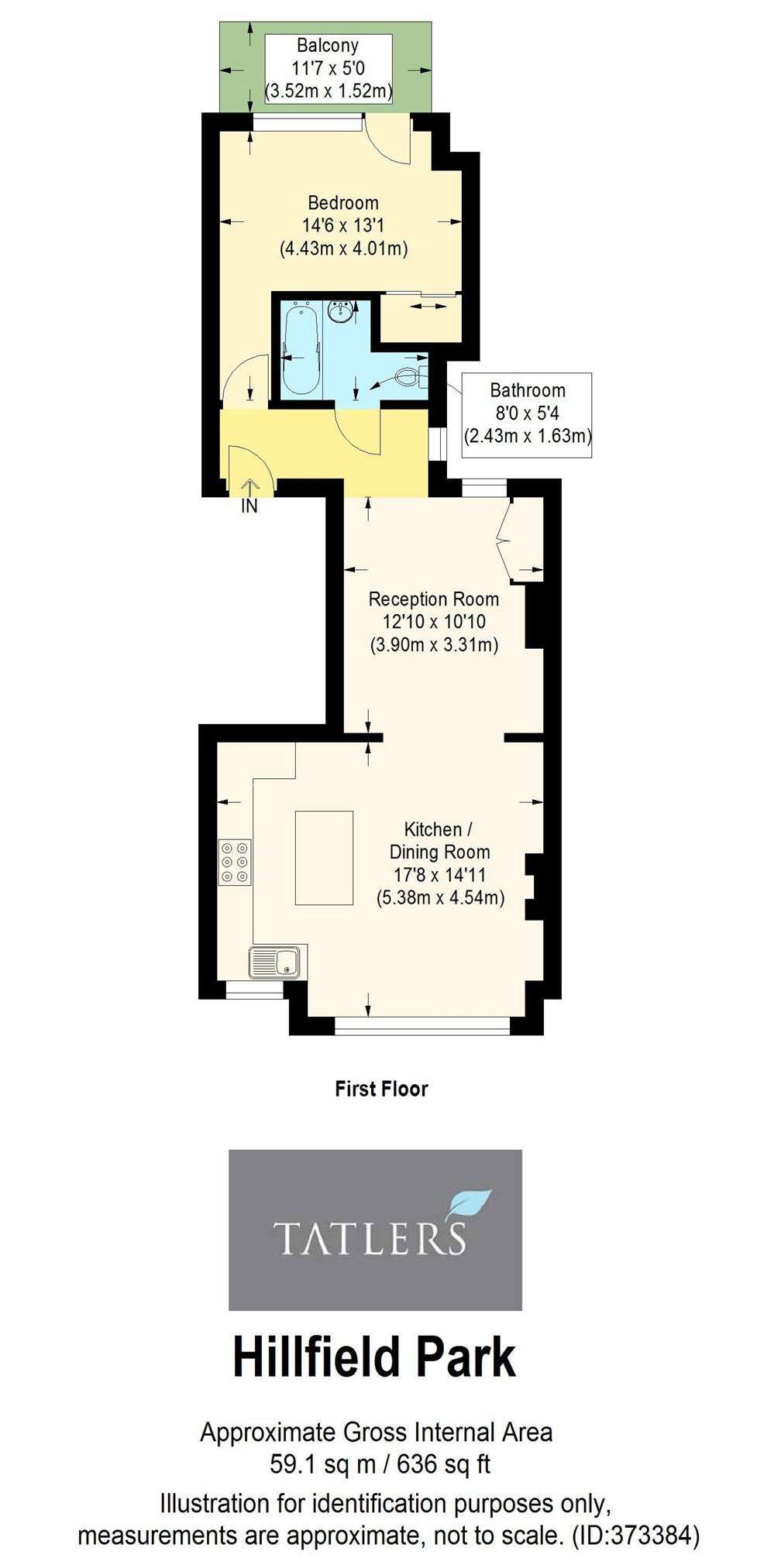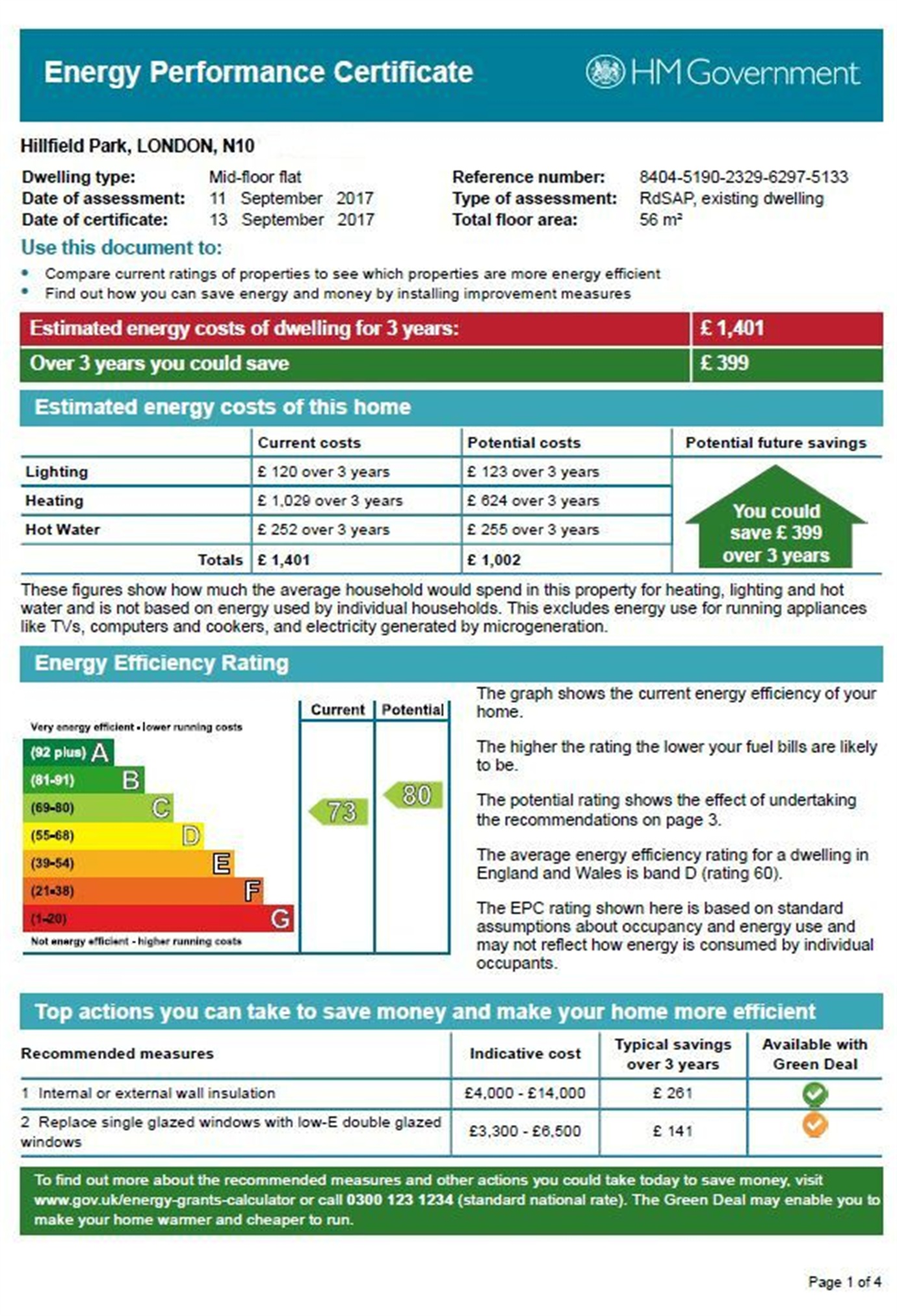1 bed flat for sale Hillfield Park, Muswell Hill N10
£525,000 Letting fees
Key info
- Status: For sale
- Type: Flat
- Bedrooms: 1
- Receptions: 2
- Bathrooms: 1
- Area: Hillfield Park, London, London
Price changes
| £525,000 | 16 days ago |
Full description
Set over the first floor of an imposing Victorian residence is a truly spectacular larger than average one bedroom, two reception room conversion. This stunning property has been tastefully modernised by the present owners which includes a stylish and contemporary bathroom suite with designer fitments, a fantastic 17’8 x 14’11 dining room with engineered oak wood flooring open plan to a fabulous modern fitted kitchen. The flat boasts an abundance of bright and well-proportioned accommodation throughout. Benefits also include a private decked balcony at the rear with green leafy views. Situated in the heart of Muswell Hill with its extensive selection of boutique shops, restaurants and excellent bus services providing easy access to Highgate Tube Station (Northern Line).HallwayEngineered oak wood flooring, entry phone, window to side.Reception Room12’10 x 10’10 (3.90m x 3.31m). Two large fitted cupboards, one housing gas central heating boiler, contemporary radiator, steps up to:Open Plan Dining Room/Kitchen17’8 x 14’11 (5.38m x 4.54m). Fireplace with marble hearth and surround, windows providing spectacular views of Central London, engineered oak flooring, open plan to:KitchenRange of fitted base units with hard wood work tops, space for range cooker, tiled splash backs, stainless steel/glass extractor hood, integrated dishwasher and washing machine, enamel sink and drainer unit with mixer tap, central island, fitted shelves.BathroomBette bath with tiled sides, folding glazed shower screen, wall mounted Leeroy Brookes mixer taps/shower attachment and additional fixed overhead shower, partly tiled walls, low level wc with concealed cistern, Designer wash hand basin set with chrome legs and glass shelf, Leeroy Brookes hot and cold taps, recessed shelves, built in cupboard, tiled flooring.Bedroom14’6 x 13’1 (4.43m x 4.01m). Built in wardrobe incorporating drawer units and hanging rails, coving, door to balcony.BalconyPrivate decked rear balcony with green leafy views to rear.
.jpeg)
Presented by:
Tatlers - Muswell Hill
288 Muswell Hill Broadway, London
020 3542 2136

















