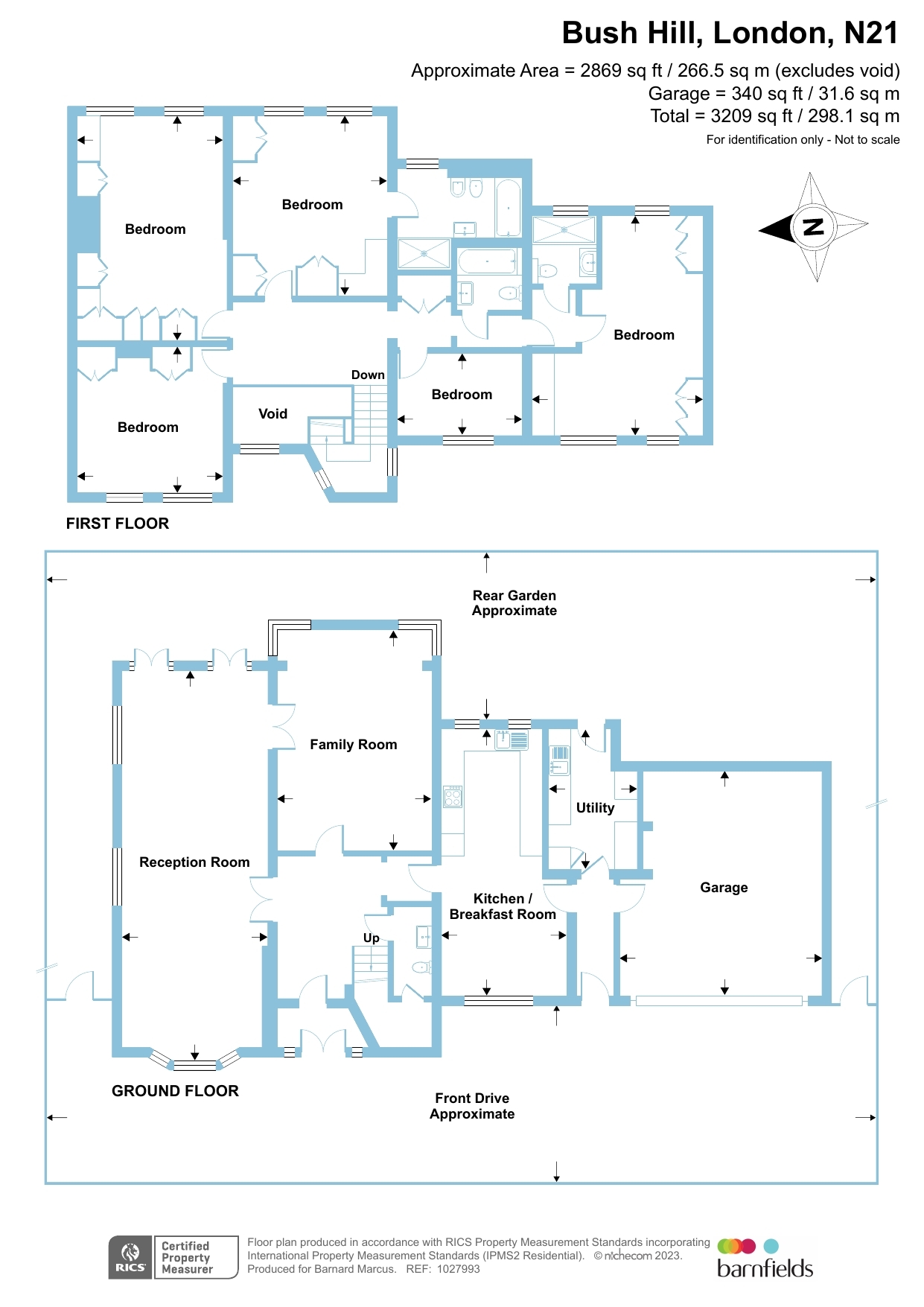5 bed detached house for sale Bush Hill, London N21
£2,000,000 Letting fees
Key info
- Status: For sale
- Type: Detached house
- Bedrooms: 5
- Receptions: 2
- Bathrooms: 3
- Area: Bush Hill, London, London
Price changes
| £2,000,000 | one month ago |
Full description
SummaryElegant and substantial, five bedroom detached residence behind a gated carriage driveway, with substantial grounds in one of Winchmore Hill's most prestigious turnings close to Bush Hill Park Golf Course, within 1 mile of Grange Park Station and 1.7 miles of Winchmore Hill Village Green.DescriptionBarnfields are extremely pleased to present this elegant and substantial, five bedroom detached residence behind a gated carriage driveway, with substantial grounds in one of Winchmore Hill's most prestigious turnings, within 200 yards of the superb Bush Hill Park Golf Course, within 1 mile of Grange Park Rail Station (Moorgate Line) and 1.7 miles to Winchmore Hill Village Green with its delightful shops and restaurants. Good schools are also close at hand.Features include:-Entrance PorchCeramic tiled floor, double doors to entrance hall.Spacious Entrance HallCeramic tiled floor, radiator.Spacious Cloakroom / WcLow flush WC, pedestal wash hand basin with cupboards under, ceramic tiled floor and walls, radiator.Triple Aspect Lounge 35' x 13' ( 10.67m x 3.96m )Fitted carpet, two sets of French windows onto garden, three radiators.Dining Room 19' 7" x 14' ( 5.97m x 4.27m )Ceramic tiled floor, radiator, double doors linking to lounge.Kitchen / Breakfast Room 24' x 11' 2" ( 7.32m x 3.40m )Comprehensively fitted comprising base units with worksurfaces, inset stainless steel sink units, matching wall cabinets, inset gas hob unit with fume extractor hood over, built-in double oven, integrated dishwasher, storage cupboards, ceramic tiled floor with underfloor heating, integrated fridge, radiator.LobbyDoor to garage, door to utility room.Utility Room 12' 8" x 8' ( 3.86m x 2.44m )Base units with worktops, inset stainless steel sink unit, matching wall cabinets, vinyl floor.First FloorElegant Galleried LandingAccess to loft.Bedroom One 20' x 15' ( 6.10m x 4.57m )Laminate floor, radiator, built-in wardrobe cupboards.Bedroom Two 16' 4" x 13' 9" ( 4.98m x 4.19m )Fitted carpet, radiator, range of built-in wardrobe cupboards and dressing table.Bathroom / WcPanelled bath, bracket wash hand basin, bidet, low flush WC (white suite), spacious double shower cubicle, fully tiled walls, heated towel rail.Dual Aspect Bedroom Three 19' 7" x 14' 6" max ( 5.97m x 4.42m max )Fitted carpet, range of built-in wardrobe cupboards, radiator.Bedroom Four 12' 9" x 12' 4" ( 3.89m x 3.76m )Fitted carpet, radiator, range of built-in wardrobe cupboards and dressing table.Bedroom Five 11' x 7' 2" ( 3.35m x 2.18m )Laminate floor, radiator.Bathroom / WcPanelled bath, bracket wash hand basin, low flush WC, ceramic tiled floor and walls, radiator.Shower Room / WcLarge walk-in shower cubicle, bracket wash hand basin, low flush WC (white suite), ceramic tiled floor and walls, heated towel rail.OutsideFront GardenAs previously stated, this property is approached via two sets of security gates at end of a large carriage driveway with off-street parking for many cars and direct access to garage.Garage 21' x 18' ( 6.40m x 5.49m )Remote controlled up and over door, power and lighting.Rear GardenStunning and substantial rear garden, approximate measurements 140' x 90' with large full width paved patio, many mature trees, flower and shrub borders, side pedestrian access from both sides of the property. The garden is well secluded and particularly attractive.1. Money laundering regulations: Intending purchasers will be asked to produce identification documentation at a later stage and we would ask for your co-operation in order that there will be no delay in agreeing the sale.
2. General: While we endeavour to make our sales particulars fair, accurate and reliable, they are only a general guide to the property and, accordingly, if there is any point which is of particular importance to you, please contact the office and we will be pleased to check the position for you, especially if you are contemplating travelling some distance to view the property.
3. The measurements indicated are supplied for guidance only and as such must be considered incorrect.
4. Services: Please note we have not tested the services or any of the equipment or appliances in this property, accordingly we strongly advise prospective buyers to commission their own survey or service reports before finalising their offer to purchase.
5. These particulars are issued in good faith but do not constitute representations of fact or form part of any offer or contract. The matters referred to in these particulars should be independently verified by prospective buyers or tenants. Neither sequence (UK) limited nor any of its employees or agents has any authority to make or give any representation or warranty whatever in relation to this property.
.png)
Presented by:
Barnfields - Enfield
1a Windmill Hill, Enfield
020 3463 7532























