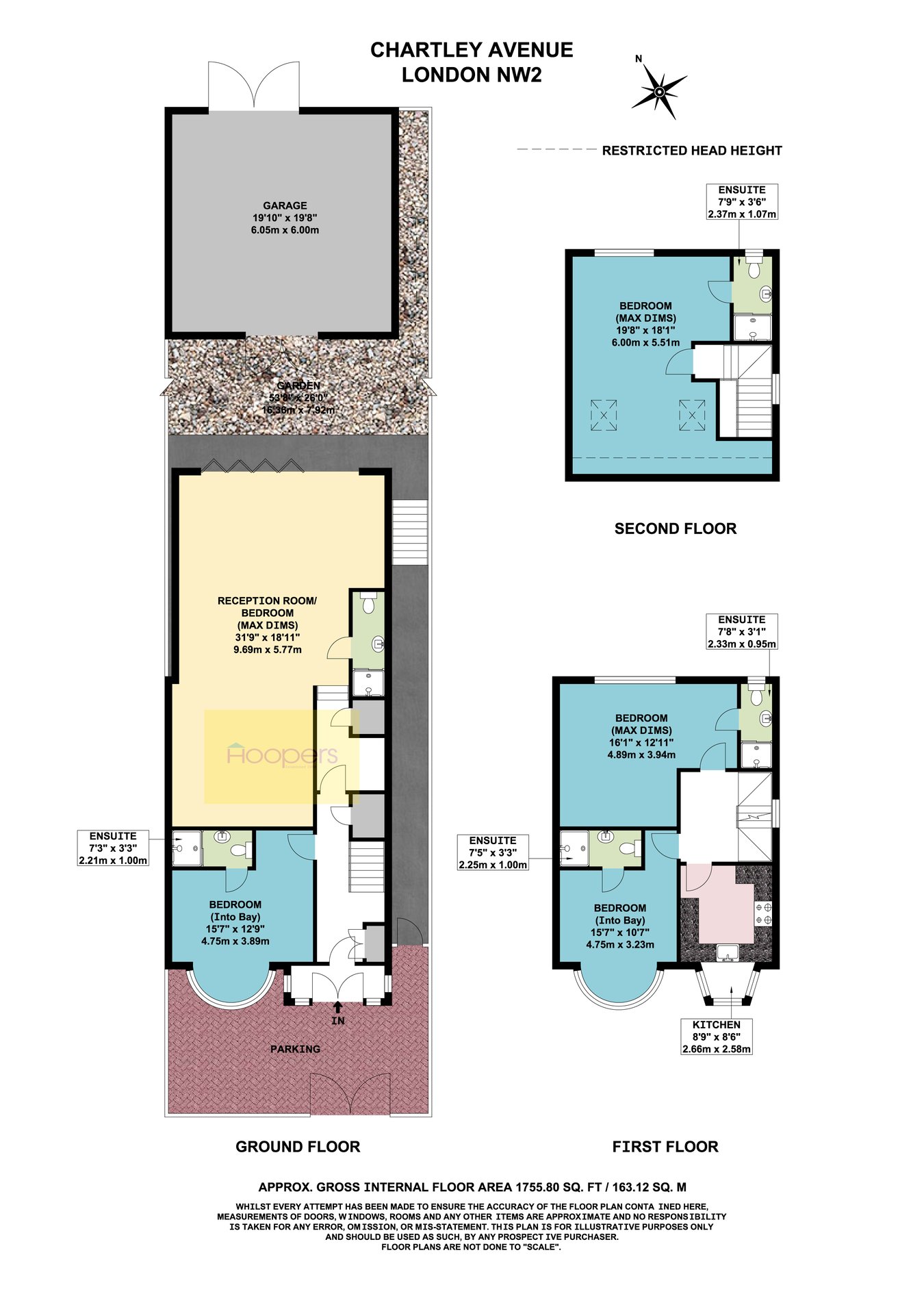4 bed for sale Chartley Avenue, London NW2
£800,000 Letting fees
Key info
- Status: For sale
- Type:
- Bedrooms: 4
- Receptions: 1
- Bathrooms: 5
- Area: Chartley Avenue, London, London
Price changes
| -5.8% | £800,000 | 12 days ago |
| £850,000 | 4 months ago |
Full description
We are pleased to be able to bring to the market this excellent residential investment registered as a house in multiple occupancy (HMO). We are informed the property is producing some £55,000 p.a. Approximately.The property is situated in a residential street within a few hundred yards of multiple shopping and bus services at Neasden with the nearest station being Neasden (Jubilee Line).Gross internal floor area of 1,756 sq ft (163 sq m) approximately.Entrance Hall:Built-in meters cupboard and additional storage cupboards.Room 1 (Front):15’7” x 12’9” (4.75m x 3.89m). Door to:Ensuite Shower Room/WC: 1Shower cubicle, wash hand basin and low level WC.Room 2 (Rear):31’9” x 19’0” (9.69m x 5.77m). Door to:Ensuite Shower Room/WC: 2Shower cubicle, wash hand basin and low level WC.Room 3 (Front):15’7” x 10’7” (4.75m x 3.23m). Door to:Ensuite Shower Room/WC: 3Shower cubicle, wash hand basin and low level WC.Room 4 (Rear):16’1” x 13’0” (4.89m x 3.94m). Door to:Ensuite Shower Room/WC: 4Shower cubicle, wash hand basin and low level WC.Kitchen:8’9” x 8’6” (2.66m x 2.58m).Room 5:19’8” x 18’1” (6.00m x 5.51m). Door to:Shower Room/WC:Shower cubicle, low level WC and wash hand basin.External Features:The property has off street parking to the front and a rear garden of some 54’ in length. Additionally there is a garage to the rear of the property 19’10” x 19’8” (6.05m x 6.00m) which is currently let for car repairs.
.png)
Presented by:
Hoopers Estate Agents
258 Neasden Lane, Willesden, London
020 8166 7254


















