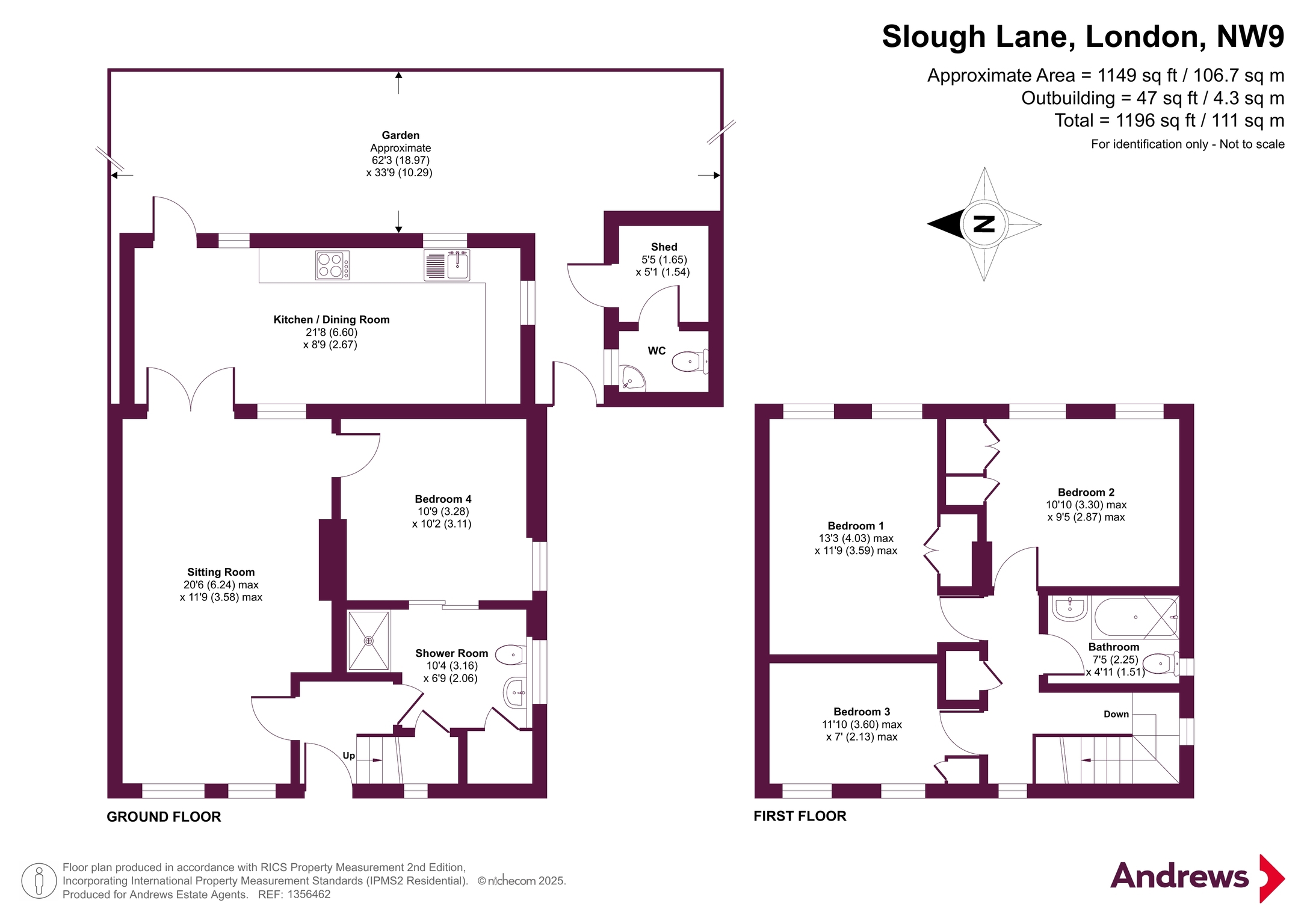4 bed semi detached house for sale Slough Lane, London NW9
£625,000 Letting fees
Key info
- Status: For sale
- Type: Semi detached house
- Bedrooms: 4
- Receptions: 1
- Bathrooms: 2
- Area: Slough Lane, London, London
Price changes
| -3.8% | £625,000 | 14 days ago |
| £650,000 | one month ago |
Full description
This four bedroom (one ground floor), two bathroom, semi-detached property comes with its own driveway affording off road parking and has been altered and added to its original design.Positioned on a sought-after road for families being within quarter of a mile of highly regarded Primary Schools such as St. Robert Southwell Roman Catholic Primary School and Fryent Primary School as well as the open spaces of Fryent Country Park with rambling pathways, scenic views and a horse stable, this semi-detached residence has been altered and added to its original design to now offer a further ground floor bedroom and shower room.The property is presented in a good decorative condition with a combination of neutral and subtle tones and is approached by way of the front garden which also benefits from having its own driveway to the side of the garden and house allowing off road parking.The front door opens onto a welcoming hallway which gives access to the first floor with a door to the right hand side into the shower room and a door to the left hand side leading into a good-sized (20’6” max. X 11’9” max.) reception room delivering a comforting and relaxing ambience. From this room there is a door into the ground floor bedroom which also gives entry through a sliding door to the shower room and could be enticing to families with the older, less abled generation residing with them. The reception room also has additional double doors opening onto a full width kitchen/diner measuring 21’8” x 8’9”, equipped with plenty of wall and base units for storage, roomy enough to furnish a table and chairs and overlooks and leads out to the rear garden presenting an appealing outdoor space for children to play in along with entertaining family and friends in the summer months. The garden also has a further attribute of housing a brick built outbuilding affording a storage area as well as a w.c.The first floor accommodates three double bedrooms all supplying built-in cupboards along with two sets of windows letting natural light flood in giving them a bright outlook. Completing this home is a well-designed family bathroom.Slough Lane is located within less than quarter of a mile of local amenities and bus routes on Church Lane along with Elthorne Recreation ground. Kingsbury Town Centre is just over half a mile from the property which has its own Jubilee Line tube station connecting you to Central London in around 20-25 minutes together with an array of shopping amenities, eateries providing a selection of cuisines, Aldi Supermarket, Tesco Express, a gym and further bus routes. Roe Green Park facilitates sporting and leisure areas as well as a children’s playground and is less than half a mile away. Along with the Primary Schools already mentioned there is the option of Kingsbury Green and Oliver Goldsmith. For older children Kingsbury High School is located half a mile away. Various places of worship such as Shree Swaminarayan Mandir Temple and Holy Innocents Church are sited just over quarter of a mile too. Wembley Park is within a mile and a half of the property where the London Designer Outlet can be found housing a vast range of High Street shops, restaurants, children’s playground and its own cinema complex together with a number of local shopping amenities in addition to Brent Civic Centre, Boxpark, Wembley Stadium and sse Arena. Wembley Park also has a tube station running on the Metropolitan and Jubilee Lines.Entrance HallHalf double glazed front door, double glazed window to front, covered radiator, wood effect laminate flooring, doors into ground floor shower room and reception room, staircase to first floor.Ground Floor Shower RoomDouble glazed frosted window to side, partly tiled walls, lowflush w.c., wall mounted hand basin, shower area, radiator, two understairs cupboardsReception Room6.25m max. X 3.58m max. - Double glazed windows to front, double glazed window to rear, radiator, wood effect laminate flooring, coved ceiling, door to ground floor bedroom, door into:Kitchen/Diner (6.6m x 2.67m)Double glazed windows to rear and side, half double glazed door to rear garden, radiator, partly tiled walls, single drainer single bowl inset sink unit, laminate work surfaces, fitted wall and base units, plumbed for washing machine, extractor hood.Bedroom Four (Ground Floor) (3.28m x 3.1m)Double glazed window to side, radiator, sliding door into shower room.LandingDouble glazed windows to front and side, built-in cupboard, loft access.Bedroom One4.04m max. X 3.58m max. - Double glazed windows to rear, radiator, built-in cupboards, coved ceiling, wood effect laminate flooring.Bedroom Two3.3m max. X 2.87m max. - Double glazed windows to rear, radiator, built-in cupboards/wardrobes, wood effect laminate flooring.Bedroom Three3.6m max. X 2.13m max. - Double glazed windows to front, radiator, built-in cupboard, wood effect laminate flooring.BathroomDouble glazed frosted window to side, tiling to walls and floor, tiled bath with shower over and shower screen, close-coupled w.c., hand basin in vanity unit, wall mounted mirror-fronted cabinet, heated towel rail, inset ceiling spotlights.Front GardenDriveway affording off road parking facilities, lawn area.Rear Garden (18.9m x 10.36m)Fences to side and rear, patio leading to lawn, trees and bushes, brick built outbuilding with storage and a w.c., gated side access leading into front garden.
.png)
Presented by:
Andrews - Kingsbury
526 Kingsbury Road, Kingsbury, London
020 3544 6145


















