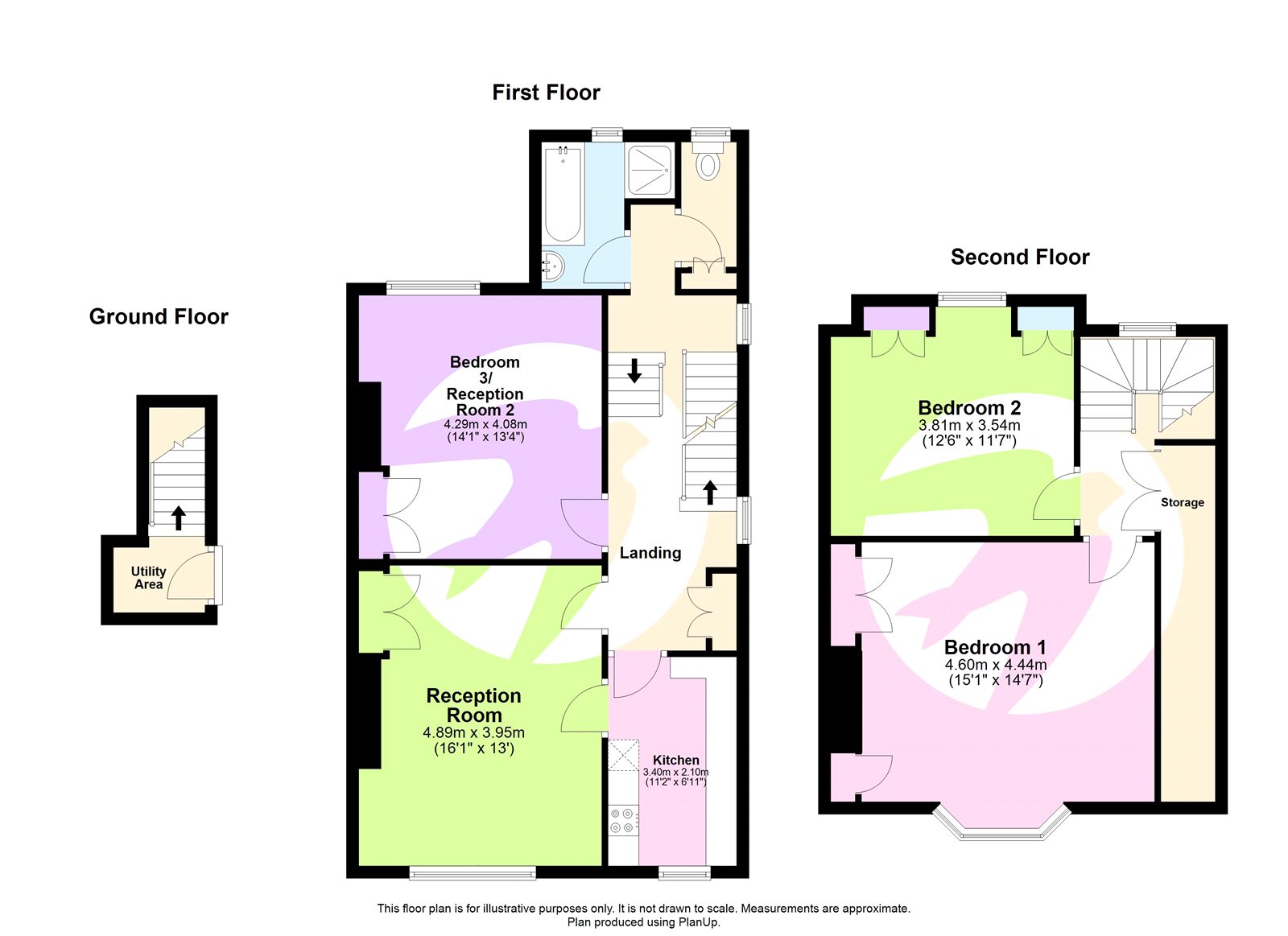3 bed flat for sale Vicars Hill, London SE13
£600,000 Letting fees
Key info
- Status: For sale
- Type: Flat
- Bedrooms: 3
- Receptions: 1
- Bathrooms: 1
- Area: Vicars Hill, London, London
Price changes
| £600,000 | 9 days ago |
Full description
Spacious three bedroom split level period conversion flat located with a view over Hilly Fields, its own front door and a secluded private rear garden. No onward chain.LocationLadywell exudes a charming village atmosphere, complete with its own bakery, greengrocer, pub, and post office—offering a warm, community feel that's increasingly rare in the capital. Despite its tranquil vibe, the area is exceptionally well connected, with Ladywell Station providing direct trains to London Bridge in just nine minutes. It is also within easy walking distance of Lewisham High Street and shopping centre.Surrounded by green spaces, including Hilly Fields and Ladywell Fields—only a short stroll away—it's an ideal location for families and young professionals seeking a balance between city living and peaceful surroundings.Leasehold InformationTime remaining on lease: Approx. 179 Years*Service Charge: Variable depending on any maintenance work required (£215 paid on account for 2024/5)*Ground Rent: Peppercorn *(*to be verified by Vendors' Solicitor)No parking arrangements.On Street – Resident permit holders only (T) Mon-Fri 9am - 7pmTransport Connections• Ladywell Station(South Eastern to London Bridge and Charing Cross) – 0.3 mile• Lewisham Station (South Eastern to London Bridge, Charing Cross and Cannon Street and DLR to Canary Wharf and Bank) – 0.6 mile• Brockley Station (Overground) – 0.8 mile• The 484 bus route between Lewisham Station and Denmark Hill / Camberwell GreenUtilities• Mains electricity• Mains water• Mains gas• Drainage to public sewerAdditional InformationPostcode: SE13 7JLLocal Authority: London Borough of LewishamCouncil Tax: Band C (£1,898 pa)EPC Rating: DFlood RiskFor information please visit: Broadband & Mobile CoverageFor broadband and mobile phone cover-age at the property please visit:• Broadband: • Mobile: InteriorEntrance Hall:Entrance door, lobby area with cupboards and washing machine, carpeted stairs to first floor.Spacious Lower Landing:Fitted carpet, stairs to upper floor, two windows to side, built in storage cupboard, two radiators, covings.Reception Room: (16' 1" x 13' 0" (4.89m x 3.95m))Window to front, fully fitted carpet, feature fireplace, radiator, covings, built in storage cupboard, access to kitchen.Kitchen: (11' 2" x 6' 11" (3.4m x 2.1m))Window to front, range of wall and base units with work tops above, cooker and fridge freezer, space for dishwasher, tiled splash back, vinyl floor, radiator, covings, extractor fan.Bedroom 3 (Or Reception Room 2): (14' 1" x 13' 5" (4.29m x 4.08m))Window to rear, wood floor, built in cupboard, radiator, covings.Bathroom: (6' 8" x 4' 4" (2.04m x 1.32m))Frosted window to rear, shower cubicle, panel enclosed bath with mono taps and wash hand basin with mono taps, tiled splash back and vinyl floor, extractor fan.WC: (5' 3" x 2' 7" (1.61m x 0.8m))Frosted window to rear, low level w.c., built in storage cupboard, vinyl floor.Small Upper Landing:Double glazed window to rear, fitted carpet, access to bedrooms 1 and 2 and eaves storage space.Bedroom 1: (15' 1" x 14' 7" (4.6m x 4.44m))Double glazed bay window to front, wood laminate floor, built in cupboards, two radiators.Bedroom 2: (12' 6" x 11' 7" (3.81m x 3.54m))Double glazed window to rear, wood laminate floor, two eaves storage cupboards, radiator.ExteriorGarden: (49' 3" x 13' 9" (15m x 4.2m))Laid to lawn, various mature plants, trees and shrubs, paved area including a garden shed (in need of repair or replacement).
.png)
Presented by:
Robinson Jackson - Lewisham
27 Lewis Grove, Lewisham, London
020 3641 5303
























