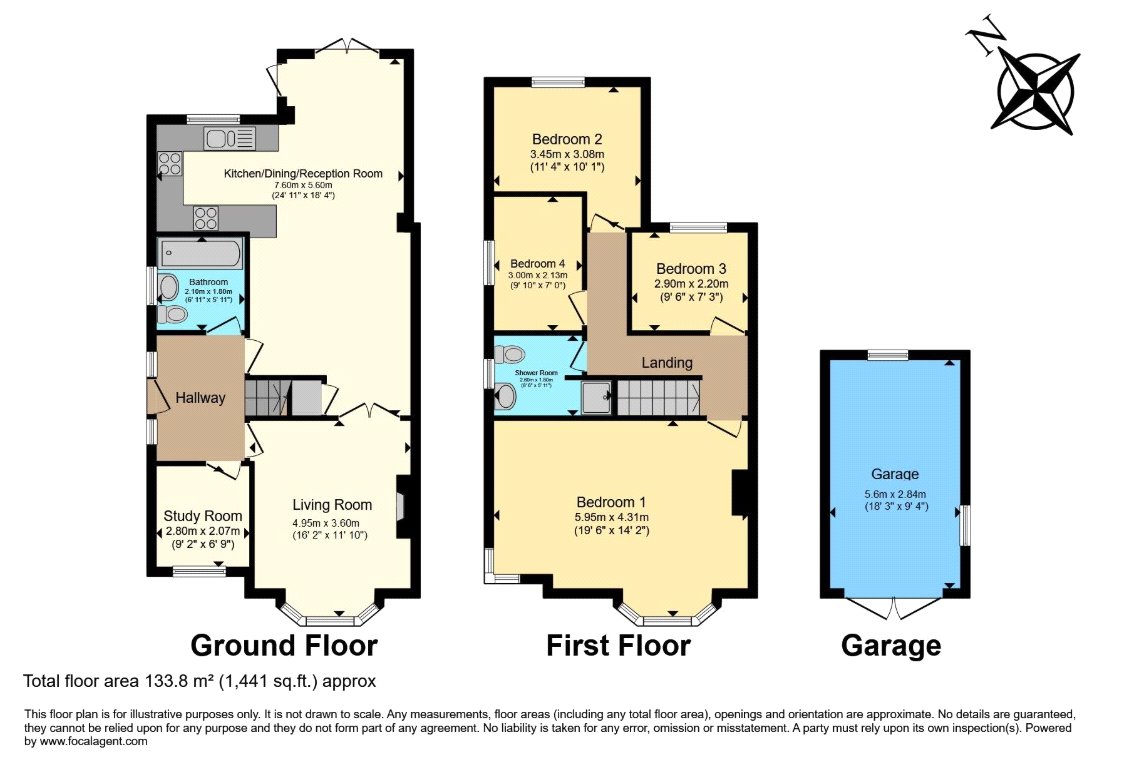5 bed detached house for sale Wickham Lane, London SE2
£545,000 From Letting fees
Key info
- Status: For sale
- Type: Detached house
- Bedrooms: 5
- Receptions: 2
- Bathrooms: 2
- Area: Wickham Lane, London, London
Price changes
| -2.6% | £545,000 | 9 days ago |
| £560,000 | one month ago |
Full description
Guide price £545,000 - £575,000Spacious Five-Bedroom 1930s Semi-Detached Home on Popular Wickham Lane – No Onward ChainPositioned on the ever-popular Wickham Lane in Abbey Wood, this extended five-bedroom semi-detached home blends charming original 1930s features with spacious modern living – making it an ideal choice for growing families or those needing versatile space.Retaining much of its period character throughout, the property offers generous accommodation including a bright front lounge, a large kitchen diner perfect for entertaining, and both downstairs and upstairs family bathrooms – ideal for busy households.Upstairs, four well-proportioned bedrooms provide flexibility for family life, working from home, or guest accommodation.Externally, the home boasts a sizable rear garden, a garage, and potential to create off-street parking to the front (subject to usual permissions).Located approximately an 8-minute drive from Abbey Wood station, you'll benefit from quick access to the Elizabeth Line, connecting you to Canary Wharf in minutes and London Paddington with ease – ideal for commuters and city professionals.Offered with no onward chain, this is a fantastic opportunity to secure a substantial family home in a sought-after location. Early viewing highly recommended.Key termsWelling has been a favoured town for many years, with access to Bexley borough’s four grammar schools as well as the 78-hectare Danson Park, with its historic house, boating lake, sports pitches, splash park and pub. The town’s heart is in the High Street, where you’ll find shops, pubs, restaurants and the mainline train station, with its direct trains to London. Don’t miss Crook Log Leisure Centre – Welling’s sports and pool complex.Entrance Hall:Double glazed door to side.Lounge: (16' 2" x 11' 10" (4.93m x 3.6m))Double glazed bay window to front and carpet as fitted. Doors to kitchen/diner.Study Room: (9' 2" x 6' 9" (2.8m x 2.06m))Double glazed window to front and wood style laminate flooring.Ground Floor Bathroom:Fitted with a three piece suite comprising of pedestal wash hand basin, low level wc and panelled bath. Part tiled walls and double glazed window to side.Kitchen/Diner: (24' 11" x 18' 4" (7.6m x 5.6m))Fitted with a range of wall and base units with contrasting Quartz work surfaces. Wood style laminate flooring, double glazed window to rear and double glazed French doors to rear.Landing:Carpet as fitted.Bedroom 1: (19' 6" x 14' 2" (5.94m x 4.32m))Double glazed bay window to front, carpet as fitted and double glazed corner window.Bedroom 2: (11' 4" x 10' 1" (3.45m x 3.07m))Double glazed window to rear and wood style laminate flooring.Bedroom 3: (9' 6" x 7' 3" (2.9m x 2.2m))Double glazed window to rear and wood style laminate flooring.Bedroom 4: (9' 10" x 7' 0" (3m x 2.13m))Double glazed window to side and wood style laminate flooring.Shower Room:Fitted with a three piece suite comprising of wall mounted wash hand basin, low level wc and separate walk in shower cubicle. Tiled walls, tiled flooring and double glazed window to side.Garden:Mainly laid to lawn with decked area..Parking:Potential for parking to frontGarage: (18' 3" x 9' 4" (5.56m x 2.84m))Wooden doors to front.
.png)
Presented by:
Robinson Jackson - Welling
146 Welling High Street, Welling
020 7768 0962




























