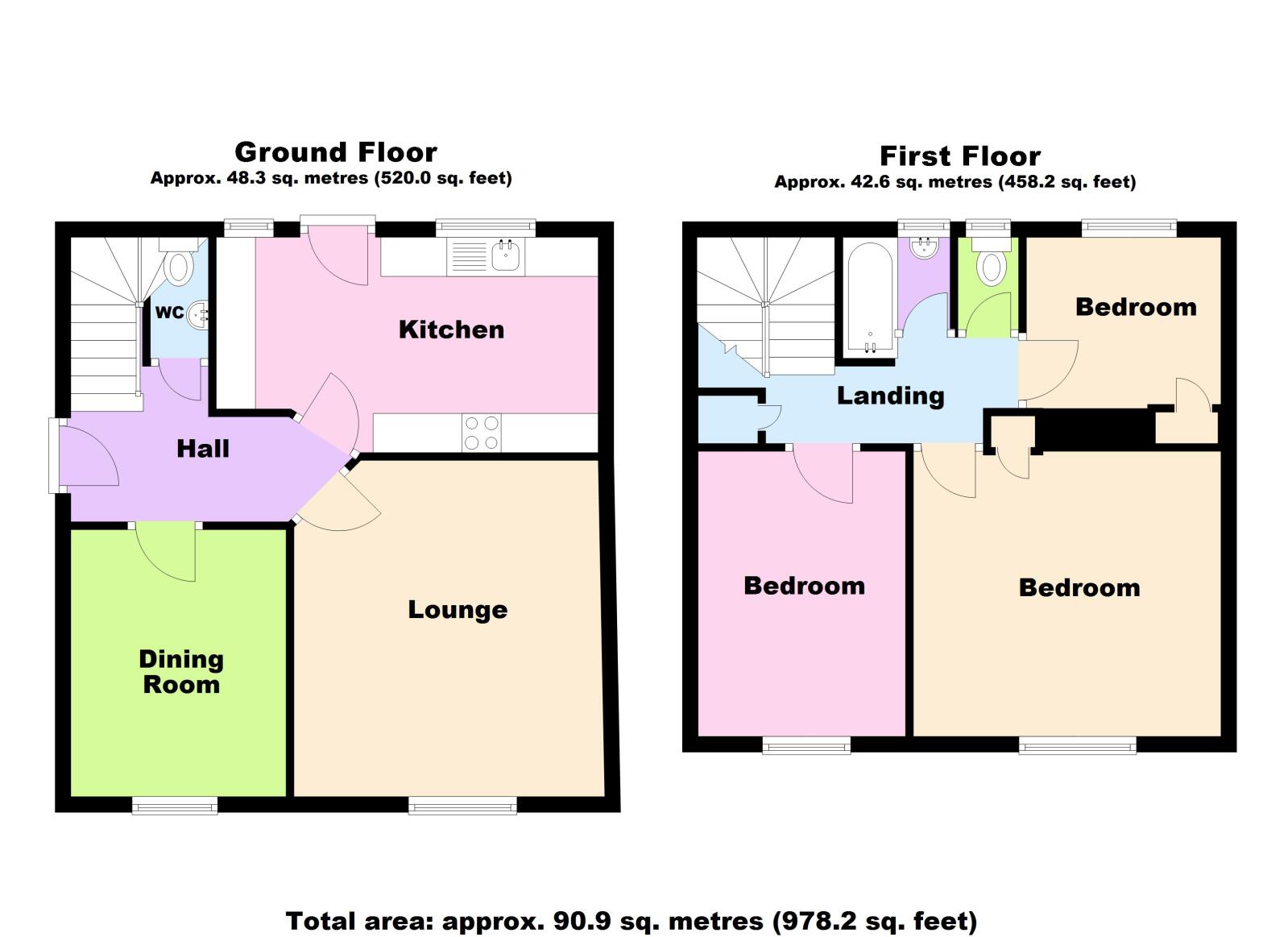3 bed detached house for sale Keynsham Gardens, London SE9
£475,000 From Letting fees
Key info
- Status: For sale
- Type: Detached house
- Bedrooms: 3
- Receptions: 2
- Bathrooms: 1
- Area: Keynsham Gardens, London, London
Price changes
| -5.0% | £475,000 | 5 months ago |
| £500,000 | 6 months ago |
Full description
**** guide price £475,000-£500,000 ****Nestled in the heart of this popular area, this charming three bedroom house offers good size family accommodation.The property boasts a spacious living room, a well-appointed kitchen and a dining area perfect for entertaining guests. Upstairs, you will find three bedrooms with ample storage space and a bathroom with separate WC.The property also benefits from a private low maintenance garden, ideal for enjoying outdoor meals and relaxing in the sunshine. Additionally, off-street parking is available for your convenience.With its prime location close to local amenities, schools, and transport links, this property offers a fantastic opportunity for families or professionals looking for a stylish and comfortable home. Don't miss out on the chance to make this house your own!Key termsEltham is a popular town in the Royal Borough of Greenwich, with £2 million recently been spent on a High Street revitalisation programme and a new cinema and sky bar complex.There’s a mainline train station offering a direct route to London and the magnificent Art Deco Eltham Palace. The Heritage Restaurant & Bar at the Tudor Barn, a modern leisure centre, the Bob Hope Theatre and Well Hall Pleasaunce can all be found in the town.Entrance HallDouble glazed UPVC door to front, wood laminate flooringGround Floor WCVanity wash hand basin with mixer tap, low level wc, tiled walls and floorLounge (13' 2" x 13' 0" (4.01m x 3.96m))Double glazed window to front with shutters, radiator, wood laminate flooringDining Room (11' 9" x 9' 0" (3.58m x 2.74m))Double glazed window to front, radiatorKitchen (16' 0" x 9' 11" (4.88m x 3.02m))Two double glazed windows to rear, UPVC double glazed door to rear, wall and base units with work surfaces above, breakfast bar, four ring gas hob, double eye level electric oven, one and a half bowl stainless steel sink unit with professional style mixer tap, wall mounted Vaillant boiler, plumbing for washing machine, part tiled wallsLandingDouble glazed window to side, airing cupboard, loft hatchBedroom 1 (13' 1" x 11' 4" (4m x 3.45m))Double glazed window to front, radiator, built in cupboard, wood laminate flooringBedroom 2 (11' 1" x 9' 11" (3.38m x 3.02m))Double glazed window to front, radiator, wood laminate flooringBedroom 3 (8' 6" x 8' 0" (2.6m x 2.44m))Double glazed window to rear, radiator, built in cupboard, wood laminate flooringBathroomDouble glazed window to rear, vanity wash hand basin, panelled bath with shower attachment, tiled walls, tiled wallsSeparate WCDouble glazed window to rear, radiator. Part tiled wallsGardenLaid to flagstone, shed, outside tap, side pedestrian accessOff Street ParkingTo front
.png)
Presented by:
Robinson Jackson - Eltham
2-4 Court Yard, London
020 3641 5185























