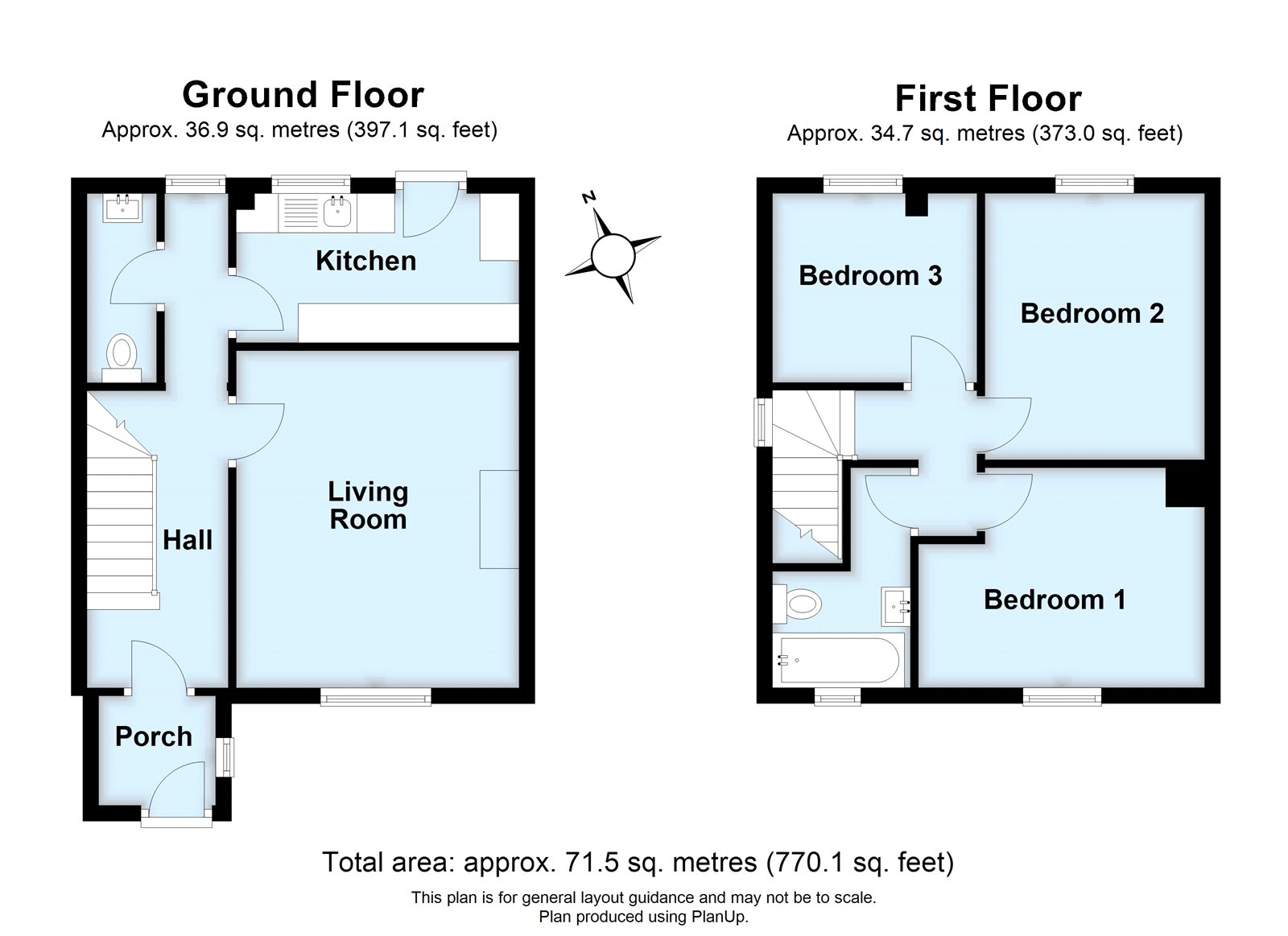3 bed end terrace house for sale Will Crooks Gardens, London SE9
£425,000 From Letting fees
Key info
- Status: For sale
- Type: End terrace house
- Bedrooms: 3
- Receptions: 1
- Bathrooms: 1
- Area: Will Crooks Gardens, London, London
Price changes
| -5.5% | £425,000 | 18 days ago |
| £450,000 | 25 days ago |
Full description
***guide price £425,000 - £450,000***Nestled in a residential area, this end of terrace house boasts three bedrooms and a range of appealing features. The property benefits from a rear garden, perfect for relaxing or entertaining guests, as well as off-street parking for convenience. The interior of the house offers a spacious living area, kitchen and three bedrooms offering comfortable living spaces. TThe property is conveniently located close to both Eltham and Kidbrooke stations, local amenities, schools, and transport links, making it an ideal choice for families or professionals seeking a convenient yet peaceful lifestyle.With its attractive features and prime location, this property presents a fantastic opportunity to own a stylish and comfortable home in a desirable area.Don't miss out on the chance to make this delightful property your own. Viewings are highly recommended.Key termsEltham is a popular town in the Royal Borough of Greenwich, with £2 million recently been spent on a High Street revitalisation programme, including a new cinema and sky bar complex.There’s a mainline train station offering a direct route to London and the magnificent Art Deco Eltham Palace. The Heritage Restaurant & Bar at the Tudor Barn, a modern leisure centre, the Bob Hope Theatre and Well Hall Pleasaunce can all be found in the town.Entrance PorchDoor to front, tiled floorEntrance HallDoor to front, radiator, tiled floorGround Floor WCLow level WC, wash hand basin, tiled walls and floorLounge (13' 7" x 11' 1" (4.14m x 3.38m))Double glazed window to front, wooden fire surround, radiator, wooden flooringKitchen (11' 6" x 6' 1" (3.5m x 1.85m))Double glazed window to rear UPVC half double glazed door to rear, wall and base units, stainless steel sink and drainer, free standing cooker, space for washing machine, wall mounted boiler, vinyl flooringLandingCarpet, loft accessBedroom 1 (11' 9" x 8' 11" (3.58m x 2.72m))Double glazed window to front, radiator, carpetBedroom 2 (10' 5" x 8' 9" (3.18m x 2.67m))Double glazed window to rear, radiator, carpetBedroom 3 (8' 4" x 7' 4" (2.54m x 2.24m))Double glazed window to rear, radiator, carpetBathroomDouble glazed window to front, bath with shower attachment, wash hand basin, low level wc, tiled walls and floorGardenMainly laid to lawnParkingOff street parking to front
.png)
Presented by:
Robinson Jackson - Eltham
2-4 Court Yard, London
020 3641 5185














