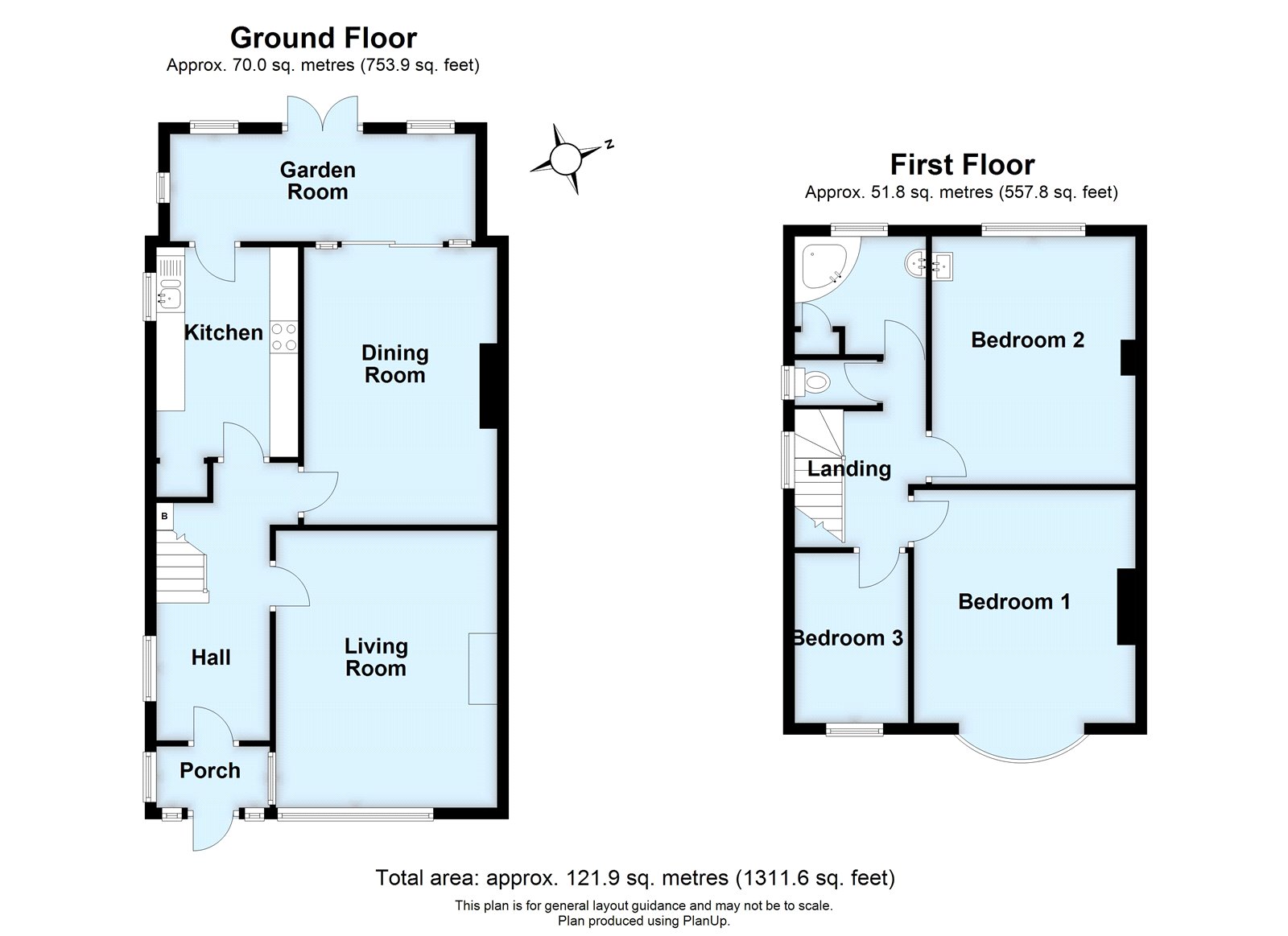3 bed semi detached house for sale Green Lane, London SE9
£525,000 From Letting fees
Key info
- Status: For sale
- Type: Semi detached house
- Bedrooms: 3
- Receptions: 1
- Bathrooms: 1
- Area: Green Lane, London, London
Price changes
| £525,000 | one month ago |
Full description
** Guide price £525,000-£550,000 **Nestled in a desirable location, this charming semi-detached house in need of updating boasts three bedrooms and ample living space. The property features a well-maintained garden, ideal for outdoor entertaining and relaxation.With the convenience of o a garage, this home offers both comfort and practicality. The interior, while in need of updating, creates a warm and inviting atmosphere throughout. The spacious bedrooms provide plenty of room for rest and relaxation.Located in a convenient area, this property offers easy access to local amenities, schools, and transport links. Don't miss the opportunity to make this delightful house your new home. Contact us today to schedule a viewing and secure your place in this wonderful community.Key termsEltham is a popular town in the Royal Borough of Greenwich, with £2 million recently been spent on a High Street revitalisation programme, including a new cinema and sky bar complex. There’s a mainline train station offering a direct route to London and the magnificent Art Deco Eltham Palace. The Heritage Restaurant & Bar at the Tudor Barn, a modern leisure centre, the Bob Hope Theatre and Well Hall Pleasaunce can all be found in the town.Entrance PorchUPVC part double glazed door to front with double glazed side lightsEntrance HallDoor to front, double glazed window to side, radiator, understairs cupboard housing combi boilerLounge (16' 8" x 12' 6" (5.08m x 3.8m))Double glazed window to front, radiator, feature fireplaceDining Room (16' 4" x 11' 3" (4.98m x 3.43m))Window to rear, radiator, feature fireplace, coved ceilingLean-To (17' 7" x 6' 2" (5.36m x 1.88m))Double glazed window to side, two double glazed windows to rear, double glazed french doors to rear, wood laminate flooringKitchen (12' 1" x 8' 11" (3.68m x 2.72m))Double glazed window to side, door to rear, wall and base units integrated oven and four ring gas hob, plumbing for washing machine, part tiled walls, vinyl flooringBedroom 1 (12' 8" x 18' 1" (3.86m x 5.5m))Into bay. Double glazed bay window to front, radiatorBedroom 2 (14' 4" x 11' 9" (4.37m x 3.58m))Double glazed window to rear, radiatorBedroom 3 (10' 2" x 6' 6" (3.1m x 1.98m))Double glazed window to front, radiatorBathroomDouble glazed window to rear, panelled bath with electric shower, vanity wash hand basin, built in cupboard, tiled walls, vinyl flooringSeparate WCDouble glazed window to side, low level wcGardenMainly laid to lawn, patio areaGarageVia shared driveway
.png)
Presented by:
Robinson Jackson - Eltham
2-4 Court Yard, London
020 3641 5185








